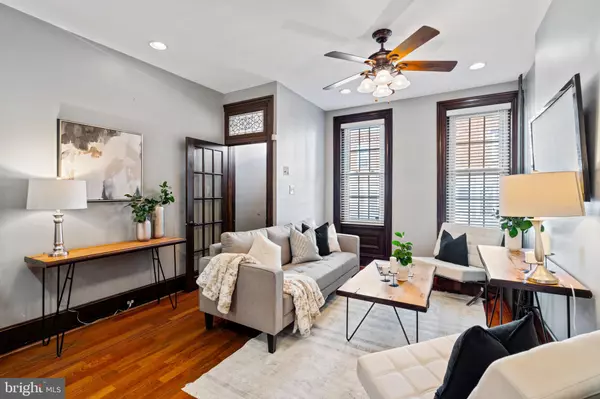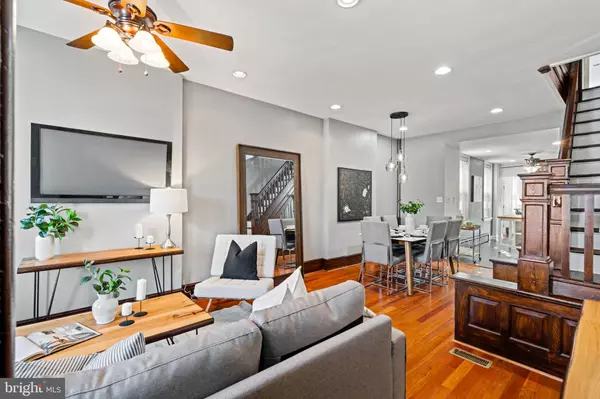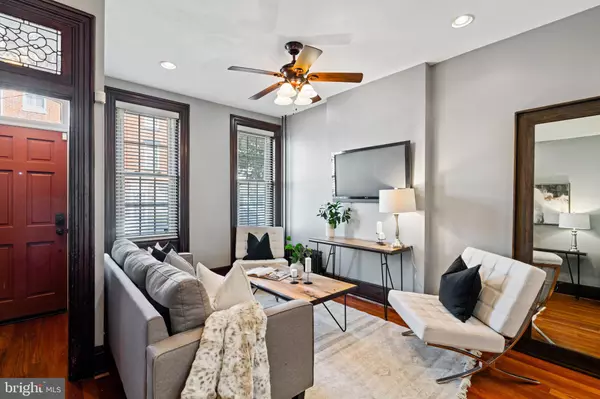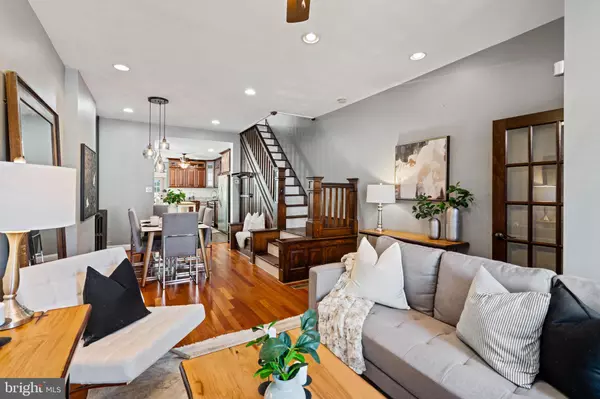$485,000
$499,000
2.8%For more information regarding the value of a property, please contact us for a free consultation.
3 Beds
2 Baths
1,848 SqFt
SOLD DATE : 01/16/2024
Key Details
Sold Price $485,000
Property Type Townhouse
Sub Type Interior Row/Townhouse
Listing Status Sold
Purchase Type For Sale
Square Footage 1,848 sqft
Price per Sqft $262
Subdivision Fishtown
MLS Listing ID PAPH2284904
Sold Date 01/16/24
Style Straight Thru
Bedrooms 3
Full Baths 1
Half Baths 1
HOA Y/N N
Abv Grd Liv Area 1,848
Originating Board BRIGHT
Year Built 1875
Annual Tax Amount $6,000
Tax Year 2023
Lot Size 1,200 Sqft
Acres 0.03
Lot Dimensions 15.00 x 80.00
Property Description
Where traditional charm and modern conveniences meet, you will find this stunning 3 bedroom, 1.5 bathroom Fishtown home with a spacious backyard and finished basement. Situated on a beautiful tree-lined block in one of Philly's hottest neighborhoods, you'll instantly fall in love with the home's curb appeal which features a classic brick exterior, ornate cornice, and window boxes. Enter the home through the stained glass adorned vestibule and you'll immediately be taken by the gorgeous staircase and original woodwork that creates the most charming built-in bench. Light-filled and open concept, this home was made for entertaining! The living and dining areas boast two large windows, recessed lighting, tall ceilings, and hardwood floors. Continue to the bright updated kitchen with handsome tile flooring, ample 48” cabinetry, granite countertops, and stainless steel appliances. The wet bar off the kitchen, which includes espresso shaker cabinetry and 2 bonus fridges, is the ultimate bonus space. Set this up as an entertainment area that's an extension to your backyard, a home office, or a reading nook where you can curl up with a cup of your favorite tea. Through the French doors you will be greeted by your new outdoor oasis! Boasting both a deck and grassy area, this backyard will surely become one of your favorite places to spend time with friends over cocktails, or hosting dinners al fresco while your pup runs around in the grass, basking in the sun. An updated half bath completes this floor for added convenience for you and your guests. Upstairs you will find three generously sized bedrooms all with ample closet space, as well as a light-filled shared hall bath featuring neutral tiling, a white vanity, stall shower, and separate tub. Not to be forgotten is the finished lower level which houses the laundry room as well as a bonus space which can be used as a media room, home gym, playroom, or home office, the possibilities are endless! Conveniently located only a few blocks from neighborhood favorites like Riverwards Produce Market, Tulip Pasta and Wine Bar, Cake and Joe, Loco Pez, and ReAnimator Coffee, just to name a few. This home's prime location is a short walk to the MFL Berks Station as well as an easy hop on to I-95, making your commute a breeze no matter where it takes you. This move-in ready home is truly a Fishtown gem!
Location
State PA
County Philadelphia
Area 19125 (19125)
Zoning RSA5
Rooms
Other Rooms Living Room, Dining Room, Den, Recreation Room
Basement Partially Finished
Interior
Interior Features Combination Dining/Living, Stall Shower, Wet/Dry Bar, Wood Floors
Hot Water Natural Gas
Heating Radiant
Cooling Central A/C
Flooring Hardwood
Equipment Dishwasher, Dryer, Microwave, Oven/Range - Gas, Refrigerator, Stainless Steel Appliances, Washer
Fireplace N
Appliance Dishwasher, Dryer, Microwave, Oven/Range - Gas, Refrigerator, Stainless Steel Appliances, Washer
Heat Source Natural Gas
Laundry Basement
Exterior
Exterior Feature Deck(s)
Water Access N
Roof Type Flat
Accessibility None
Porch Deck(s)
Garage N
Building
Story 2
Foundation Concrete Perimeter
Sewer Public Septic
Water Public
Architectural Style Straight Thru
Level or Stories 2
Additional Building Above Grade
New Construction N
Schools
Elementary Schools Hackett Horatio
School District The School District Of Philadelphia
Others
Pets Allowed Y
Senior Community No
Tax ID 313034500
Ownership Fee Simple
SqFt Source Assessor
Special Listing Condition Standard
Pets Allowed No Pet Restrictions
Read Less Info
Want to know what your home might be worth? Contact us for a FREE valuation!

Our team is ready to help you sell your home for the highest possible price ASAP

Bought with Robin R. Gordon • BHHS Fox & Roach-Haverford
"My job is to find and attract mastery-based agents to the office, protect the culture, and make sure everyone is happy! "







