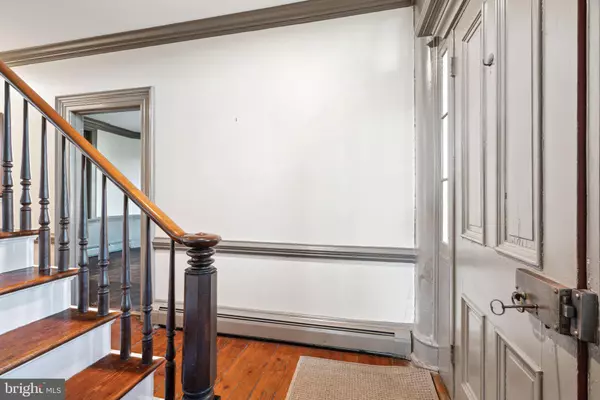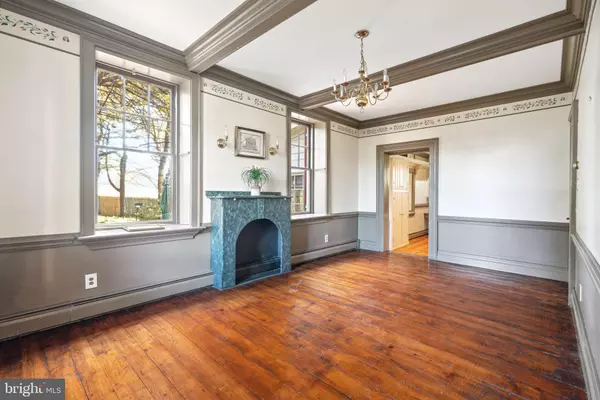$465,000
$475,000
2.1%For more information regarding the value of a property, please contact us for a free consultation.
3 Beds
2 Baths
2,000 SqFt
SOLD DATE : 01/12/2024
Key Details
Sold Price $465,000
Property Type Single Family Home
Sub Type Detached
Listing Status Sold
Purchase Type For Sale
Square Footage 2,000 sqft
Price per Sqft $232
Subdivision Avondale Boro
MLS Listing ID PACT2056262
Sold Date 01/12/24
Style Colonial
Bedrooms 3
Full Baths 1
Half Baths 1
HOA Y/N N
Abv Grd Liv Area 2,000
Originating Board BRIGHT
Year Built 1836
Annual Tax Amount $5,724
Tax Year 2023
Lot Size 1.100 Acres
Acres 1.1
Lot Dimensions 0.00 x 0.00
Property Description
Welcome to 162 Sheehan Road, A one-of-a-kind home near Pennsylvania-Delaware border. The home boasts several outbuildings with special architectural features dating back to the early to mid 19th century. Inside, the house showcases exquisite architectural details from the era, featuring elegant proportions, nine-foot ceilings, large sash windows with deep window sills, stunning moldings, wood floors, and a central staircase with mural. The front entrance leads to a formal living room with two-toned parquet flooring, a formal dining room, and a charming enclosed porch sitting/exercise room with a powder room. The kitchen boasts custom cabinetry, soapstone counters, a farm-style deep sink and updated appliances, and leads to a second enclosed porch, which serves as a family room with a wood-burning stove. The home is perfect for modern family living, with generous formal and informal living spaces, including two Williamsburg-style brick patios with winding walkways. Upstairs, the staircase leads to a first-floor landing, offloading to the principal bedroom suite, which includes a window-drenched main bedroom and a fully-renovated marble bathroom with a claw-footed jetted tub, shower, and heated floors. There is also a separate walk-in wardrobe. Up a further level, there are two cozy bedrooms with spacious eave storage. The property is fenced and landscaped for privacy, and sits at the end of a dead-end road. Notably, it features the historic Circa 1807 Schoolhouse, currently serving as an on-site office, a 100+ year old barn, a two-car detached garage, and multiple potting, utility, and wood sheds. The property is located in the Unified Development zone of New Garden Twp. and is eligible for the National Register of Historic Places. This home is in a perfect location. Schedule your showing today!
Location
State PA
County Chester
Area New Garden Twp (10360)
Zoning RES
Rooms
Basement Unfinished
Interior
Hot Water Oil
Heating Baseboard - Hot Water
Cooling Ductless/Mini-Split
Equipment Built-In Range, Dryer, Dishwasher, Disposal, Washer, Range Hood, Water Heater
Fireplace N
Appliance Built-In Range, Dryer, Dishwasher, Disposal, Washer, Range Hood, Water Heater
Heat Source Oil
Laundry Basement
Exterior
Water Access N
Accessibility None
Garage N
Building
Story 3
Foundation Brick/Mortar
Sewer Private Septic Tank
Water Private, Well
Architectural Style Colonial
Level or Stories 3
Additional Building Above Grade, Below Grade
New Construction N
Schools
School District Kennett Consolidated
Others
Senior Community No
Tax ID 60-06 -0018
Ownership Fee Simple
SqFt Source Assessor
Acceptable Financing Cash, Conventional
Listing Terms Cash, Conventional
Financing Cash,Conventional
Special Listing Condition Standard
Read Less Info
Want to know what your home might be worth? Contact us for a FREE valuation!

Our team is ready to help you sell your home for the highest possible price ASAP

Bought with Paul Michael Colón • CG Realty, LLC
"My job is to find and attract mastery-based agents to the office, protect the culture, and make sure everyone is happy! "







