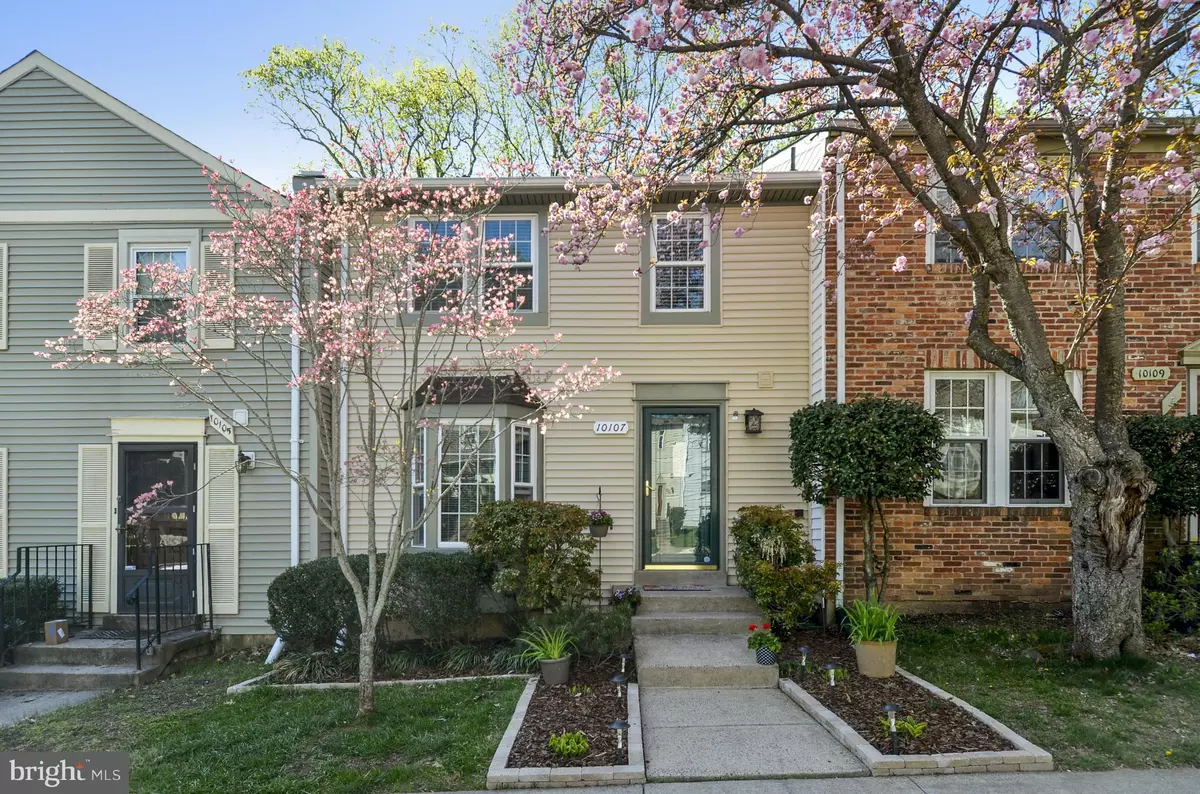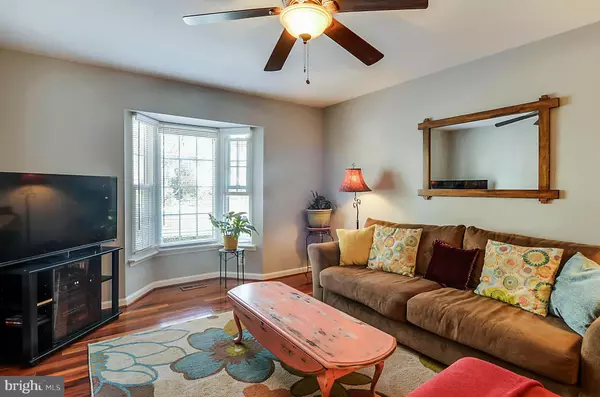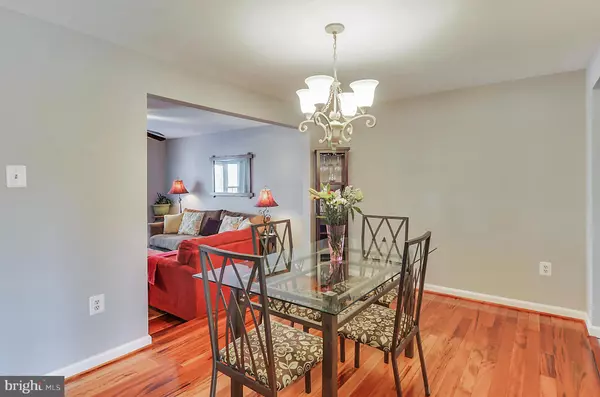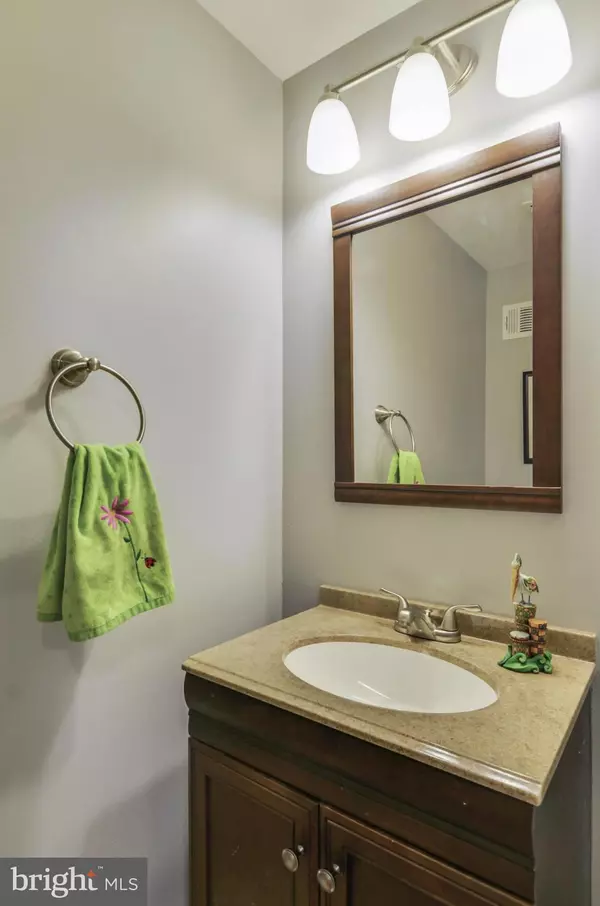$403,000
$399,900
0.8%For more information regarding the value of a property, please contact us for a free consultation.
3 Beds
4 Baths
1,713 SqFt
SOLD DATE : 05/26/2016
Key Details
Sold Price $403,000
Property Type Townhouse
Sub Type Interior Row/Townhouse
Listing Status Sold
Purchase Type For Sale
Square Footage 1,713 sqft
Price per Sqft $235
Subdivision Burke Centre
MLS Listing ID 1001931779
Sold Date 05/26/16
Style Colonial
Bedrooms 3
Full Baths 2
Half Baths 2
HOA Fees $80/qua
HOA Y/N Y
Abv Grd Liv Area 1,470
Originating Board MRIS
Year Built 1978
Annual Tax Amount $3,867
Tax Year 2015
Lot Size 1,550 Sqft
Acres 0.04
Property Description
Move in Ready Completely Renovated Kitchen boasts new cabinetry w/ soft close drawers, pull out pantry,SS double oven, flat top range,SS French door fridge, SS Bosch dishwasher New Upgraded Carpet Freshly Painted Brazilian teak wood Floors in Hall,LR, DR, Stairs Remodeled Baths LG Wash/D Newly sealed deck Backs to woods Only 5 min to VRE Express Bus Service Open House Cancelled
Location
State VA
County Fairfax
Zoning 370
Rooms
Other Rooms Living Room, Dining Room, Primary Bedroom, Bedroom 2, Bedroom 3, Kitchen, Game Room, Breakfast Room, Storage Room
Basement Rear Entrance, Walkout Level, Space For Rooms
Interior
Interior Features Breakfast Area, Dining Area, Upgraded Countertops, Primary Bath(s), Window Treatments, Wood Floors, Recessed Lighting, Floor Plan - Traditional
Hot Water Electric
Heating Heat Pump(s)
Cooling Ceiling Fan(s), Heat Pump(s)
Equipment Dishwasher, Disposal, Dryer - Front Loading, Exhaust Fan, Icemaker, Microwave, Oven - Double, Oven/Range - Electric, Refrigerator, Washer - Front Loading, Oven - Self Cleaning
Fireplace N
Window Features Double Pane,Screens
Appliance Dishwasher, Disposal, Dryer - Front Loading, Exhaust Fan, Icemaker, Microwave, Oven - Double, Oven/Range - Electric, Refrigerator, Washer - Front Loading, Oven - Self Cleaning
Heat Source Electric
Exterior
Exterior Feature Deck(s)
Parking On Site 2
Fence Rear
Community Features Alterations/Architectural Changes, Commercial Vehicles Prohibited, Rec Equip, RV/Boat/Trail
Amenities Available Common Grounds, Community Center, Jog/Walk Path, Pool - Outdoor, Tennis Courts, Swimming Pool, Tot Lots/Playground
View Y/N Y
Water Access N
View Trees/Woods
Roof Type Asphalt
Accessibility None
Porch Deck(s)
Garage N
Private Pool N
Building
Story 3+
Sewer Public Sewer
Water Public
Architectural Style Colonial
Level or Stories 3+
Additional Building Above Grade, Below Grade
Structure Type Dry Wall
New Construction N
Schools
Elementary Schools Terra Centre
Middle Schools Robinson Secondary School
High Schools Robinson Secondary School
School District Fairfax County Public Schools
Others
HOA Fee Include Common Area Maintenance,Management,Insurance,Pool(s),Reserve Funds,Snow Removal,Trash
Senior Community No
Tax ID 77-4-4- -450
Ownership Fee Simple
Special Listing Condition Standard
Read Less Info
Want to know what your home might be worth? Contact us for a FREE valuation!

Our team is ready to help you sell your home for the highest possible price ASAP

Bought with Dennis P Lee • Douglas Realty of Virginia LLC
"My job is to find and attract mastery-based agents to the office, protect the culture, and make sure everyone is happy! "







