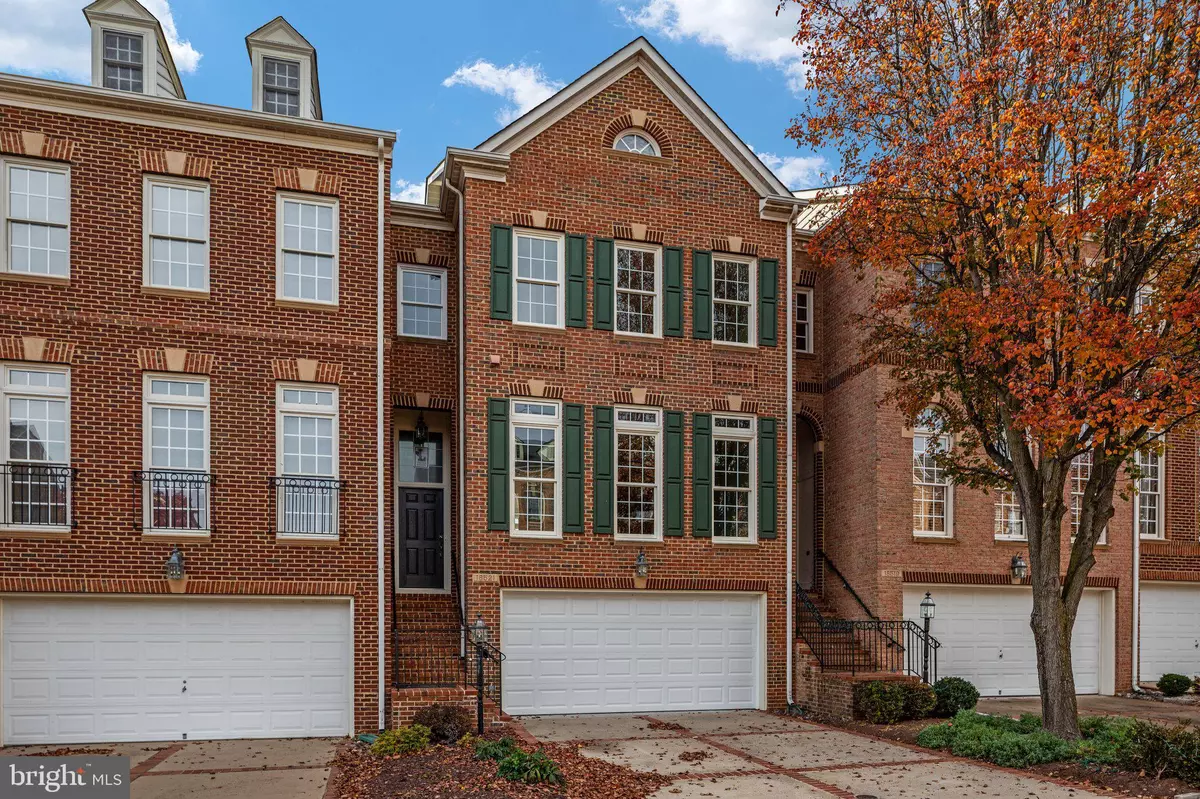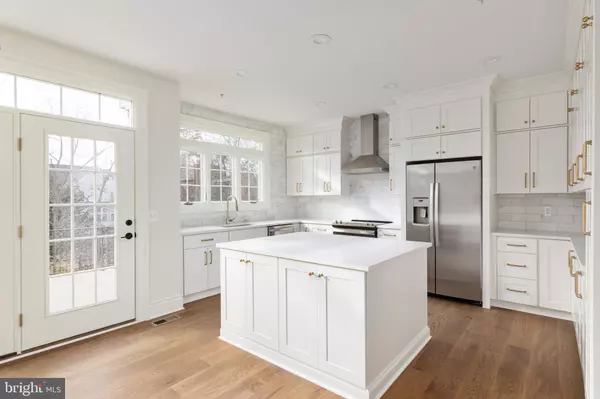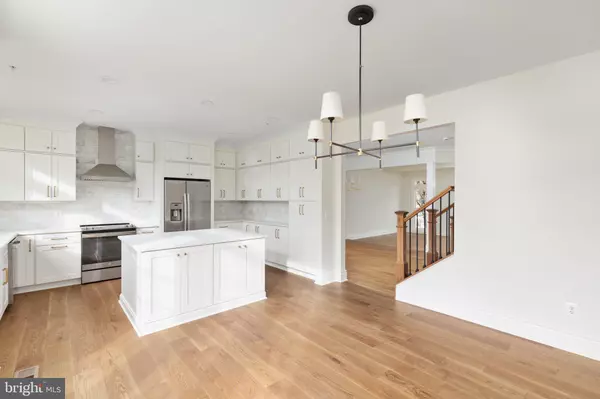$820,000
$799,000
2.6%For more information regarding the value of a property, please contact us for a free consultation.
4 Beds
4 Baths
3,095 SqFt
SOLD DATE : 01/05/2024
Key Details
Sold Price $820,000
Property Type Townhouse
Sub Type Interior Row/Townhouse
Listing Status Sold
Purchase Type For Sale
Square Footage 3,095 sqft
Price per Sqft $264
Subdivision River Creek
MLS Listing ID VALO2051204
Sold Date 01/05/24
Style Contemporary
Bedrooms 4
Full Baths 3
Half Baths 1
HOA Fees $226/mo
HOA Y/N Y
Abv Grd Liv Area 2,795
Originating Board BRIGHT
Year Built 2001
Annual Tax Amount $6,174
Tax Year 2023
Lot Size 2,614 Sqft
Acres 0.06
Property Description
Renovated top to bottom -- 4 BR 3.5 BA stunning River Creek 4-level home has undergone EXTENSIVE RENOVATION! NEW WINDOWS! NEW EXTERIOR DOORS! NEW INTERIOR DOORS! NEW KITCHEN! NEW BATHROOMS! NEW ENGINEERED WOOD FLOORS! NEW CARPET! NEW LIGHTING! NEW INSULATION & DRYWALL! NEW LL HVAC! NEW FIREPLACE SURROUND! NEW INTERIOR PAINTING! NEW GARAGE DOOR (2022)!
Gorgeous kitchen with floor-to-ceiling cabinets, Quartz counters, stainless appliances, undercabinet lighting, soft-close drawers. Breakfast room with new french door opens to the deck overlooking treed common area. Engineered wood floors on entire main level. Upgraded lighting. Upgraded trim. Newly-added beams in the living room. Solid core, two-panel interior doors. Powder room on the main level..
Primary bedroom with tray ceiling, walk-in closet and beautifully re-designed bathroom! Stand alone soaking tub, frameless glass and tiled shower, private WC, extended vanity with dual sinks and marble carrera counters. Two additional bedrooms share all new hall bathroom featuring Quartizite counters, tile shower and floor. Bonus fourth level is a bedroom or bonus room -- you decide! Walk-in closet and ceiling fan make this space very flexible. The lower level family room has a gas fireplace with new surround and glass doors which open to the paver patio and fenced yard. A full bath has just been added to th elower level and includes a tiled shower/tub combo and granite counters. Truly a spectacular home in pristine condition!
Location
State VA
County Loudoun
Zoning PDH3
Rooms
Other Rooms Living Room, Dining Room, Primary Bedroom, Bedroom 2, Bedroom 3, Bedroom 4, Kitchen, Family Room, Breakfast Room, Laundry, Bathroom 2, Bathroom 3, Primary Bathroom, Half Bath
Basement Outside Entrance, Full, Walkout Level, Windows, Rear Entrance
Interior
Interior Features Dining Area, Primary Bath(s), Attic, Breakfast Area, Carpet, Ceiling Fan(s), Crown Moldings, Formal/Separate Dining Room, Kitchen - Gourmet, Kitchen - Island, Soaking Tub, Upgraded Countertops, Walk-in Closet(s), Wood Floors
Hot Water Natural Gas
Heating Forced Air
Cooling Central A/C
Flooring Engineered Wood, Carpet, Tile/Brick
Fireplaces Number 1
Fireplaces Type Fireplace - Glass Doors, Gas/Propane
Equipment Dishwasher, Disposal, Refrigerator, Water Heater, Built-In Microwave, Exhaust Fan, Oven/Range - Electric, Stainless Steel Appliances, Washer/Dryer Hookups Only
Furnishings No
Fireplace Y
Window Features Energy Efficient
Appliance Dishwasher, Disposal, Refrigerator, Water Heater, Built-In Microwave, Exhaust Fan, Oven/Range - Electric, Stainless Steel Appliances, Washer/Dryer Hookups Only
Heat Source Natural Gas
Laundry Lower Floor, Hookup
Exterior
Exterior Feature Deck(s), Patio(s)
Parking Features Garage - Front Entry
Garage Spaces 4.0
Fence Rear
Amenities Available Common Grounds, Community Center, Exercise Room, Gated Community, Golf Course Membership Available, Jog/Walk Path, Pool - Outdoor, Tennis Courts, Swimming Pool
Water Access N
Accessibility None
Porch Deck(s), Patio(s)
Attached Garage 2
Total Parking Spaces 4
Garage Y
Building
Lot Description Backs to Trees
Story 4
Foundation Slab
Sewer Public Sewer
Water Public
Architectural Style Contemporary
Level or Stories 4
Additional Building Above Grade, Below Grade
New Construction N
Schools
Elementary Schools Frances Hazel Reid
Middle Schools Harper Park
High Schools Heritage
School District Loudoun County Public Schools
Others
Pets Allowed Y
Senior Community No
Tax ID 080366868000
Ownership Fee Simple
SqFt Source Assessor
Security Features Security Gate,Sprinkler System - Indoor
Horse Property N
Special Listing Condition Standard
Pets Allowed Cats OK, Dogs OK
Read Less Info
Want to know what your home might be worth? Contact us for a FREE valuation!

Our team is ready to help you sell your home for the highest possible price ASAP

Bought with Jennifer L Malloy • Pearson Smith Realty, LLC
"My job is to find and attract mastery-based agents to the office, protect the culture, and make sure everyone is happy! "







