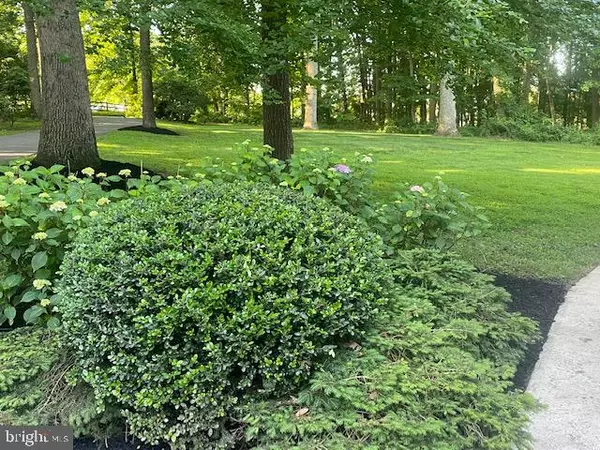$800,000
$817,000
2.1%For more information regarding the value of a property, please contact us for a free consultation.
5 Beds
5 Baths
3,720 SqFt
SOLD DATE : 01/05/2024
Key Details
Sold Price $800,000
Property Type Single Family Home
Sub Type Detached
Listing Status Sold
Purchase Type For Sale
Square Footage 3,720 sqft
Price per Sqft $215
Subdivision Cloverfield
MLS Listing ID MDHW2017216
Sold Date 01/05/24
Style Colonial
Bedrooms 5
Full Baths 4
Half Baths 1
HOA Y/N N
Abv Grd Liv Area 3,720
Originating Board BRIGHT
Year Built 1987
Annual Tax Amount $8,125
Tax Year 2022
Lot Size 5.090 Acres
Acres 5.09
Property Description
BACK ON THE MARKET!! If you are looking for a beautiful stately home on a private 5-acre lot that you will never want to leave, than you need to look no further! You will quickly see why this home has had only 2 families since it has been built. This charming brick colonial home boasts of 4 finished levels of living space is surrounded by towering trees. Located toward the end of a private road and offering over 4,000 sq feet of living space, this 5 bedroom, 4.5 bath home provides unmatched tranquility and privacy. Enter to this foyer with an inviting living room to the left and dining room to the right. These rooms include hardwood flooring with large windows to view the beautiful front yard. The kitchen features granite countertops and stainless-steel appliances. It flows to the eat-in area and large family room with a wood burning stove surrounded by brick. Spacious master suite is a true retreat offering a large bath and sitting area. Lower level is finished and can be used as another entertainment area or in-law suite. The lower level has a separate entrance and includes a full kitchen, full bath and a washer/dryer hookup. The fourth level offers additional space that can be used as a bedroom, playroom or office. It includes another full bath. Host the perfect summer BBQ with enough green space to let kids or pets play and cool off on hot summer day in your private pool while you watch from the large deck. Attached 2-car garage with driveway provides parking for at least 5 vehicles. Stores, shopping and dining are just a short drive. This home has several updates including a new roof. Great access to Routes 70 and 32. Stores, shopping, dining and award-winning schools are close by! Hurry and make your appointment so you do not miss out on the rare opportunity to call this your new home!
Please use precautions when viewing the home. Only the buyers and the agent should attend (no extended family or friends please). Remember to remove shoes or wear shoe booties that have been provided. Please wear masks, sanitize hands before entering and avoid touching surfaces unnecessarily. If someone is unwell, please do not have that individual enter the home. Note: Do not forget to LOCK ALL DOORS/WINDOWS BEFORE EXITING! Thank you for showing
Location
State MD
County Howard
Zoning RRDEO
Rooms
Other Rooms Living Room, Dining Room, Primary Bedroom, Bedroom 2, Bedroom 3, Bedroom 4, Bedroom 5, Kitchen, Game Room, Family Room, In-Law/auPair/Suite, Laundry, Loft, Other
Basement Connecting Stairway, Fully Finished
Interior
Interior Features 2nd Kitchen, Family Room Off Kitchen, Breakfast Area, Kitchen - Island, Kitchen - Table Space, Dining Area, Primary Bath(s), Wood Floors, Floor Plan - Open
Hot Water Electric
Heating Heat Pump(s)
Cooling Ceiling Fan(s), Central A/C
Fireplaces Number 1
Fireplaces Type Mantel(s)
Equipment Dishwasher, Dryer, Icemaker, Microwave, Oven/Range - Electric, Refrigerator, Washer
Fireplace Y
Appliance Dishwasher, Dryer, Icemaker, Microwave, Oven/Range - Electric, Refrigerator, Washer
Heat Source Electric
Exterior
Exterior Feature Deck(s)
Parking Features Garage - Side Entry, Garage Door Opener, Inside Access
Garage Spaces 7.0
Fence Rear
Pool In Ground
Water Access N
View Trees/Woods
Roof Type Asphalt
Accessibility None
Porch Deck(s)
Attached Garage 2
Total Parking Spaces 7
Garage Y
Building
Lot Description Backs to Trees, Trees/Wooded
Story 4
Foundation Block
Sewer Septic Exists
Water Well
Architectural Style Colonial
Level or Stories 4
Additional Building Above Grade
Structure Type Vaulted Ceilings
New Construction N
Schools
Elementary Schools West Friendship
Middle Schools Mount View
High Schools Marriotts Ridge
School District Howard County Public School System
Others
Senior Community No
Tax ID 1403311422
Ownership Fee Simple
SqFt Source Estimated
Special Listing Condition Standard
Read Less Info
Want to know what your home might be worth? Contact us for a FREE valuation!

Our team is ready to help you sell your home for the highest possible price ASAP

Bought with Sarah K Lee • Realty ONE Group Capital
"My job is to find and attract mastery-based agents to the office, protect the culture, and make sure everyone is happy! "







