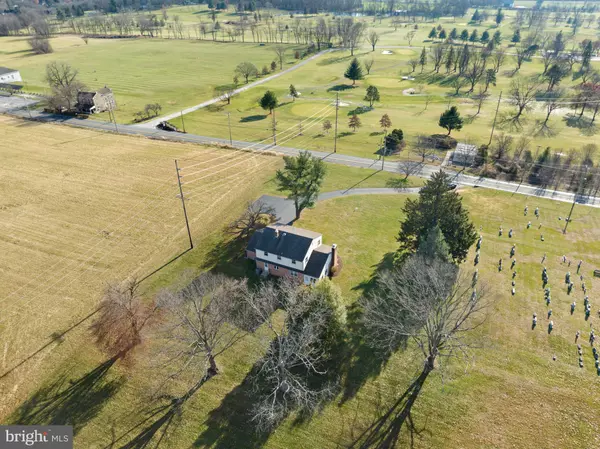$405,000
$399,900
1.3%For more information regarding the value of a property, please contact us for a free consultation.
4 Beds
2 Baths
1,984 SqFt
SOLD DATE : 01/04/2024
Key Details
Sold Price $405,000
Property Type Single Family Home
Sub Type Detached
Listing Status Sold
Purchase Type For Sale
Square Footage 1,984 sqft
Price per Sqft $204
Subdivision Ellis Wood Ests
MLS Listing ID PACT2056620
Sold Date 01/04/24
Style Colonial
Bedrooms 4
Full Baths 1
Half Baths 1
HOA Y/N N
Abv Grd Liv Area 1,984
Originating Board BRIGHT
Year Built 1965
Annual Tax Amount $4,654
Tax Year 2023
Lot Size 1.580 Acres
Acres 1.58
Lot Dimensions 0.00 x 0.00
Property Description
Talk about million-dollar views and plenty of privacy! Sitting on 1.5 acres of beauty all around, this 4 bedroom, 1.5 bath single colonial in OJR School District is ready for new ownership! Enter from the covered porch area into the foyer with hard wood flooring. To your left is the spacious living room that features carpet (original HW underneath), a brick fire place with wood mantle, and a large bow window to allow for plenty of natural light. The living room provides access to the enclosed (partial brick) sun porch. Continue your way into the carpeted dining area (original HW underneath) with ceiling fan. The kitchen has an electric stove, a double stainless sink, built in microwave, dishwasher, wood cabinets, plenty of room for a table and access to both the yard as well as the 1 car garage. Opposite the kitchen area is a hallway with double wide closets and a carpeted office (original HW underneath) with a private front door access, wall of built-in shelving and cabinets. A convenient powder room in the foyer area completes the first level. Up the carpeted steps to the second floor you will find the largest of the bedrooms featuring luxury vinyl, a ceiling fan and a walk-in closet. The 3 other bedrooms are carpeted (original HW underneath) and have ample size closets and ceiling fans. There is a large full bath in the hallway. The hallway provides pull-down steps access to the floored attic. The basement is unfinished and houses the laundry area. It has high ceilings, plenty of space to finish off or to use for additional storage. Bilco doors lead out to the large, open, level, back yard. This home has mature landscaping, central air, a 1-car garage and an oversized driveway with 4+ parking spaces.
***PROPERTY TAXES SHOWING ARE ON THE HOUSE ONLY. ONCE THE NEW DEED IS RECORDED, IT WILL BE REASSESED AND WILL INCLUDE THE LAND***
Photos will be posted tomorrow by 11 am.
Location
State PA
County Chester
Area East Vincent Twp (10321)
Zoning R10 RES
Rooms
Other Rooms Living Room, Dining Room, Bedroom 2, Bedroom 4, Kitchen, Bedroom 1, Office, Bathroom 3
Basement Drain, Interior Access, Unfinished
Interior
Interior Features Built-Ins, Carpet, Kitchen - Eat-In
Hot Water Oil
Heating Hot Water
Cooling Central A/C
Fireplaces Number 1
Equipment Built-In Microwave, Dishwasher, Dryer - Electric, Oven/Range - Electric
Fireplace Y
Window Features Bay/Bow
Appliance Built-In Microwave, Dishwasher, Dryer - Electric, Oven/Range - Electric
Heat Source Oil
Laundry Basement
Exterior
Garage Garage - Front Entry, Inside Access
Garage Spaces 1.0
Waterfront N
Water Access N
Accessibility None
Parking Type Attached Garage
Attached Garage 1
Total Parking Spaces 1
Garage Y
Building
Story 2
Foundation Brick/Mortar
Sewer On Site Septic
Water Well
Architectural Style Colonial
Level or Stories 2
Additional Building Above Grade, Below Grade
New Construction N
Schools
School District Owen J Roberts
Others
Senior Community No
Tax ID 21-05 -0132
Ownership Fee Simple
SqFt Source Estimated
Acceptable Financing Cash, Conventional
Listing Terms Cash, Conventional
Financing Cash,Conventional
Special Listing Condition Standard
Read Less Info
Want to know what your home might be worth? Contact us for a FREE valuation!

Our team is ready to help you sell your home for the highest possible price ASAP

Bought with Deborah Kathleen Hagan • Realty One Group Restore - Collegeville

"My job is to find and attract mastery-based agents to the office, protect the culture, and make sure everyone is happy! "







