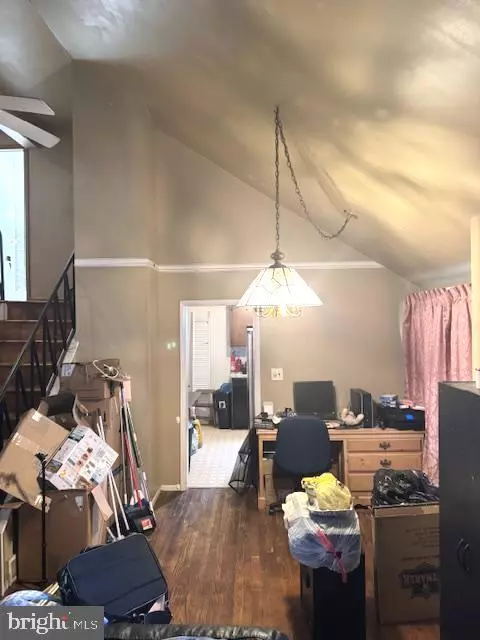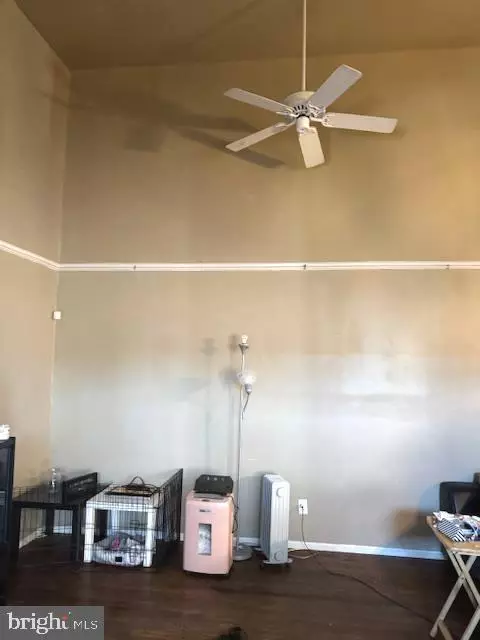$239,900
$239,900
For more information regarding the value of a property, please contact us for a free consultation.
5 Beds
2 Baths
1,400 SqFt
SOLD DATE : 12/29/2023
Key Details
Sold Price $239,900
Property Type Single Family Home
Sub Type Detached
Listing Status Sold
Purchase Type For Sale
Square Footage 1,400 sqft
Price per Sqft $171
Subdivision Brookside Park
MLS Listing ID DENC2053584
Sold Date 12/29/23
Style Split Level
Bedrooms 5
Full Baths 2
HOA Y/N N
Abv Grd Liv Area 1,400
Originating Board BRIGHT
Year Built 1956
Annual Tax Amount $1,901
Tax Year 2022
Lot Size 7,841 Sqft
Acres 0.18
Lot Dimensions 71.00 x 112.50
Property Description
Spacious home close to the University of Delaware, Downtown Newark, Christiana Hospital and more! Within the required 5-mile radius for attendance at Newark Charter School. This home needs some TLC, but has a lot to offer. 4 bedrooms plus the option for a 5th with the entry level bonus room. Enjoy off street parking and a fully fenced backyard. Vaulted ceilings and a Palladian window add a lovely accent to the family room addition, which accesses the large deck. Hardwood flooring runs throughout the home, that can easily be brought back to its former glory. This split level has a open layout that you'll love!
Location
State DE
County New Castle
Area Newark/Glasgow (30905)
Zoning NC6.5
Direction East
Rooms
Other Rooms Living Room, Dining Room, Bedroom 2, Bedroom 3, Kitchen, Family Room, Bedroom 1, Bathroom 1, Bathroom 2, Bonus Room, Screened Porch
Basement Partial, Interior Access, Unfinished
Main Level Bedrooms 1
Interior
Interior Features Ceiling Fan(s), Combination Dining/Living, Entry Level Bedroom, Floor Plan - Traditional, Wood Floors
Hot Water Natural Gas
Heating Forced Air
Cooling Central A/C, Ceiling Fan(s)
Flooring Carpet, Hardwood, Vinyl
Equipment Dishwasher, Microwave, Oven/Range - Electric, Range Hood, Washer, Water Heater
Furnishings No
Fireplace N
Window Features Replacement,Palladian
Appliance Dishwasher, Microwave, Oven/Range - Electric, Range Hood, Washer, Water Heater
Heat Source Natural Gas
Laundry Basement, Washer In Unit
Exterior
Exterior Feature Deck(s)
Garage Spaces 3.0
Fence Privacy, Rear, Wood
Utilities Available Cable TV Available
Water Access N
View Garden/Lawn
Roof Type Architectural Shingle,Pitched,Shingle
Accessibility None
Porch Deck(s)
Total Parking Spaces 3
Garage N
Building
Lot Description Front Yard, Level, Rear Yard
Story 2.5
Foundation Block
Sewer Public Sewer
Water Public
Architectural Style Split Level
Level or Stories 2.5
Additional Building Above Grade
Structure Type 9'+ Ceilings,Dry Wall,Vaulted Ceilings
New Construction N
Schools
Elementary Schools Brookside
Middle Schools Kirk
High Schools Newark
School District Christina
Others
Pets Allowed Y
Senior Community No
Tax ID 09-028.10-004
Ownership Fee Simple
SqFt Source Assessor
Security Features Exterior Cameras
Acceptable Financing Cash, Conventional
Listing Terms Cash, Conventional
Financing Cash,Conventional
Special Listing Condition Standard
Pets Allowed No Pet Restrictions
Read Less Info
Want to know what your home might be worth? Contact us for a FREE valuation!

Our team is ready to help you sell your home for the highest possible price ASAP

Bought with Corey J Harris • Crown Homes Real Estate
"My job is to find and attract mastery-based agents to the office, protect the culture, and make sure everyone is happy! "







