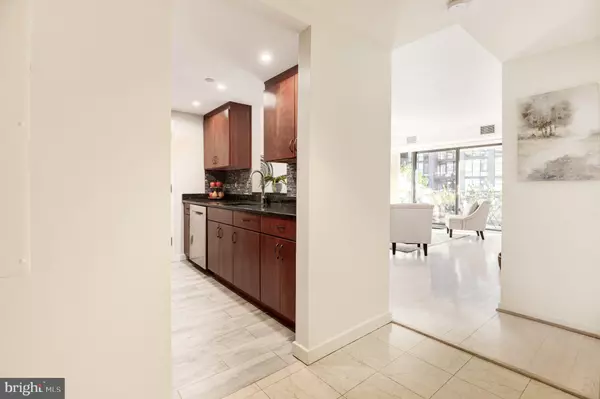$415,000
$429,000
3.3%For more information regarding the value of a property, please contact us for a free consultation.
1 Bed
1 Bath
765 SqFt
SOLD DATE : 12/29/2023
Key Details
Sold Price $415,000
Property Type Condo
Sub Type Condo/Co-op
Listing Status Sold
Purchase Type For Sale
Square Footage 765 sqft
Price per Sqft $542
Subdivision Atrium Condo
MLS Listing ID VAAR2038140
Sold Date 12/29/23
Style Contemporary
Bedrooms 1
Full Baths 1
Condo Fees $679/mo
HOA Y/N N
Abv Grd Liv Area 765
Originating Board BRIGHT
Year Built 1986
Annual Tax Amount $4,110
Tax Year 2023
Property Description
Welcome to the most fabulous, sun filled one bedroom – one bath in the luxurious Atrium condominium!!! This condo features a dream kitchen for the chef. Fully remodeled with chic Cherrywood Wellborn Cabinets, Sleek Granite Countertops, tasteful coordinating backsplash, top of the line Kenmore Elite Stainless-Steel Appliances, Bosch Dish washer and “yes” a Full Size / Stack-able---- Washer and Dryer!!!
Light, contemporary flooring throughout.
Designated area for dining that doubles as an open concept to the main living room. Plenty of space for entertaining / enjoying the floor to ceiling walls of glass that lead to your expansive balcony for evening sunsets.
Primary bedroom with en-suite bath and generous closet space: Linen, walk in and third wall closet. Convenient vanity area outside the main bath.
Window Treatments / Vertical Blinds throughout.
Recently installed HVAC system with WiFi enabled controls.
Pack your bags this condo is truly move in ready!!
Location
State VA
County Arlington
Zoning RA4.8
Rooms
Main Level Bedrooms 1
Interior
Interior Features Combination Dining/Living, Dining Area, Floor Plan - Traditional, Walk-in Closet(s)
Hot Water Electric
Heating Heat Pump - Electric BackUp
Cooling Central A/C
Flooring Ceramic Tile, Engineered Wood, Tile/Brick
Equipment Built-In Microwave, Built-In Range, Dishwasher, Disposal, Dryer, Dryer - Front Loading, Exhaust Fan, Icemaker, Microwave, Oven/Range - Electric, Stainless Steel Appliances, Stove, Washer, Washer - Front Loading, Washer/Dryer Stacked, Water Heater
Fireplace N
Appliance Built-In Microwave, Built-In Range, Dishwasher, Disposal, Dryer, Dryer - Front Loading, Exhaust Fan, Icemaker, Microwave, Oven/Range - Electric, Stainless Steel Appliances, Stove, Washer, Washer - Front Loading, Washer/Dryer Stacked, Water Heater
Heat Source Electric
Exterior
Exterior Feature Balcony
Parking Features Underground
Garage Spaces 1.0
Parking On Site 1
Amenities Available Concierge, Exercise Room, Extra Storage, Fitness Center, Party Room, Picnic Area, Pool - Outdoor, Tennis Courts
Water Access N
Accessibility None
Porch Balcony
Total Parking Spaces 1
Garage Y
Building
Story 1
Unit Features Hi-Rise 9+ Floors
Sewer Public Sewer
Water Public
Architectural Style Contemporary
Level or Stories 1
Additional Building Above Grade, Below Grade
New Construction N
Schools
School District Arlington County Public Schools
Others
Pets Allowed Y
HOA Fee Include Cable TV,Ext Bldg Maint,High Speed Internet,Parking Fee,Pool(s),Sewer,Trash,Water
Senior Community No
Tax ID 16-034-119
Ownership Condominium
Special Listing Condition Standard
Pets Allowed Number Limit, Size/Weight Restriction
Read Less Info
Want to know what your home might be worth? Contact us for a FREE valuation!

Our team is ready to help you sell your home for the highest possible price ASAP

Bought with Grace Elizabeth Buck • Compass
"My job is to find and attract mastery-based agents to the office, protect the culture, and make sure everyone is happy! "







