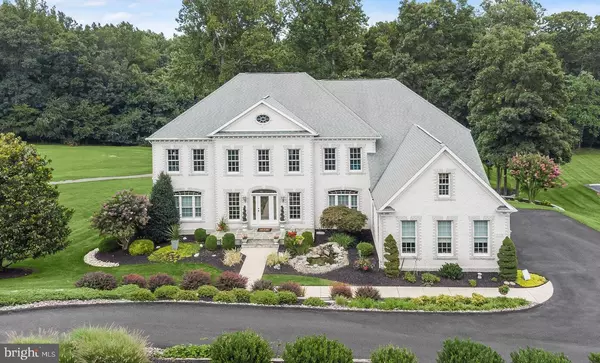$990,000
$985,000
0.5%For more information regarding the value of a property, please contact us for a free consultation.
4 Beds
6 Baths
8,002 SqFt
SOLD DATE : 12/29/2023
Key Details
Sold Price $990,000
Property Type Single Family Home
Sub Type Detached
Listing Status Sold
Purchase Type For Sale
Square Footage 8,002 sqft
Price per Sqft $123
Subdivision River Downs
MLS Listing ID MDCR2017072
Sold Date 12/29/23
Style Colonial
Bedrooms 4
Full Baths 4
Half Baths 2
HOA Fees $29/ann
HOA Y/N Y
Abv Grd Liv Area 5,951
Originating Board BRIGHT
Year Built 2000
Annual Tax Amount $6,725
Tax Year 2022
Lot Size 2.000 Acres
Acres 2.0
Property Description
Welcome to 1935 Turnberry Court, an exceptional single-family residence nestled on the 9th fairway of River Downs Golf Course in the coveted community of River Downs. This stunning, meticulously maintained home boasts phenomenal curb appeal, over 7200 square feet of living space, and countless quality updates throughout the interior and exterior. As you enter the impressive two-story foyer with marble floors and an elegant dual staircase, you'll be greeted by opposing formal living and dining rooms featuring crown molding, beautiful hardwood floors, and plantation shutters. The main-level library, complete with custom-built-in bookcases, provides a perfect workspace for those working from home. The sensational family room is enhanced with floor-to-ceiling Andersen windows, a coffered ceiling, a gas-burning fireplace, and built-in shelving. The recently remodeled chef's dream kitchen (2022) features custom soft-close cabinetry, Quartz countertops, exquisite lighting, luxury vinyl flooring, and top-of-the-line appliances, including a Sub-Zero refrigerator. The inviting sunroom is the perfect place to enjoy your morning coffee. Retreat up the back stairs to the sprawling Owner’s Suite adorned with a three-sided gas-burning fireplace, sitting room, tray ceiling, plush carpeting, and crown molding. The completely remodeled primary luxury bath offers separate vanities, an oversized glass-enclosed shower with dual shower heads, a standalone soaking tub, and a huge walk-in closet. Three additional spacious bedrooms with plush carpeting, en suite baths, and walk-in closets provide ample space for a growing family. The finished lower level hosts a recreation room, game room, powder room, additional storage, workshop, and walkout level access. Enjoy outdoor living on the expansive deck and patio surrounded by gorgeous landscaping. The oversized three-car garage features newly refinished epoxy floors and a Gladiator wall system with cabinetry. Newly resurfaced driveway (2023). Other updates include the replacement of the main-level furnace. Luxury vinyl tile flooring was installed on the lower level. A new hot water heater (2023). A replacement interior well tank (2021), a repointed slate front porch, and septic cleaning. Situated on 2 acres of picturesque land, 1935 Turnberry Court is the perfect home for families seeking luxury, comfort, and the ultimate golf course lifestyle.
Location
State MD
County Carroll
Zoning RESIDENTIAL
Direction West
Rooms
Other Rooms Living Room, Dining Room, Primary Bedroom, Bedroom 2, Bedroom 3, Bedroom 4, Kitchen, Game Room, Family Room, Library, Foyer, Breakfast Room, Laundry, Mud Room, Recreation Room, Storage Room
Basement Connecting Stairway, Daylight, Full, Fully Finished, Interior Access, Outside Entrance, Rear Entrance, Walkout Level, Windows, Workshop
Interior
Interior Features Attic, Breakfast Area, Built-Ins, Butlers Pantry, Carpet, Ceiling Fan(s), Chair Railings, Crown Moldings, Dining Area, Double/Dual Staircase, Family Room Off Kitchen, Floor Plan - Open, Formal/Separate Dining Room, Kitchen - Eat-In, Kitchen - Gourmet, Kitchen - Island, Kitchen - Table Space, Primary Bath(s), Recessed Lighting, Soaking Tub, Upgraded Countertops, Walk-in Closet(s), Window Treatments, Wood Floors, Other
Hot Water Bottled Gas
Heating Forced Air, Heat Pump(s), Programmable Thermostat, Zoned
Cooling Central A/C, Ceiling Fan(s), Programmable Thermostat, Zoned
Flooring Carpet, Ceramic Tile, Concrete, Hardwood, Marble
Fireplaces Number 2
Fireplaces Type Gas/Propane
Equipment Cooktop - Down Draft, Dishwasher, Disposal, Extra Refrigerator/Freezer, Instant Hot Water, Microwave, Oven - Double, Oven/Range - Gas, Oven - Self Cleaning, Oven - Wall, Refrigerator, Washer, Dryer - Front Loading, Exhaust Fan, Water Heater
Fireplace Y
Window Features Atrium,Double Pane,Palladian,Screens
Appliance Cooktop - Down Draft, Dishwasher, Disposal, Extra Refrigerator/Freezer, Instant Hot Water, Microwave, Oven - Double, Oven/Range - Gas, Oven - Self Cleaning, Oven - Wall, Refrigerator, Washer, Dryer - Front Loading, Exhaust Fan, Water Heater
Heat Source Propane - Owned, Electric
Laundry Upper Floor, Main Floor
Exterior
Exterior Feature Deck(s), Patio(s), Porch(es)
Garage Garage - Side Entry, Garage Door Opener, Inside Access
Garage Spaces 10.0
Utilities Available Cable TV Available
Amenities Available Common Grounds
Waterfront N
Water Access N
View Scenic Vista, Trees/Woods, Golf Course, Garden/Lawn
Roof Type Architectural Shingle,Asphalt,Shingle
Accessibility Other
Porch Deck(s), Patio(s), Porch(es)
Parking Type Attached Garage, Driveway
Attached Garage 3
Total Parking Spaces 10
Garage Y
Building
Lot Description Cul-de-sac, Landscaping, Premium, Rear Yard
Story 2
Foundation Slab
Sewer Septic Exists
Water Well
Architectural Style Colonial
Level or Stories 2
Additional Building Above Grade, Below Grade
Structure Type 9'+ Ceilings,2 Story Ceilings,Dry Wall,High,Tray Ceilings,Vaulted Ceilings,Other
New Construction N
Schools
Elementary Schools Sandymount
Middle Schools Shiloh
High Schools Westminster
School District Carroll County Public Schools
Others
HOA Fee Include Common Area Maintenance
Senior Community No
Tax ID 0704073045
Ownership Fee Simple
SqFt Source Assessor
Security Features Main Entrance Lock,Smoke Detector
Special Listing Condition Standard
Read Less Info
Want to know what your home might be worth? Contact us for a FREE valuation!

Our team is ready to help you sell your home for the highest possible price ASAP

Bought with William Twumasi • Weichert, REALTORS

"My job is to find and attract mastery-based agents to the office, protect the culture, and make sure everyone is happy! "







