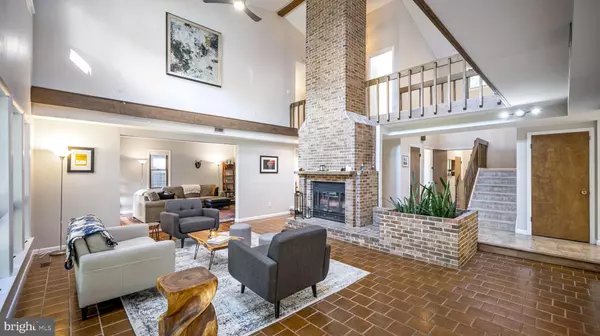$1,080,000
$1,080,000
For more information regarding the value of a property, please contact us for a free consultation.
4 Beds
5 Baths
4,680 SqFt
SOLD DATE : 12/27/2023
Key Details
Sold Price $1,080,000
Property Type Single Family Home
Sub Type Detached
Listing Status Sold
Purchase Type For Sale
Square Footage 4,680 sqft
Price per Sqft $230
Subdivision Muncaster Manor
MLS Listing ID MDMC2108942
Sold Date 12/27/23
Style Contemporary
Bedrooms 4
Full Baths 4
Half Baths 1
HOA Y/N N
Abv Grd Liv Area 4,218
Originating Board BRIGHT
Year Built 1980
Annual Tax Amount $8,611
Tax Year 2022
Lot Size 4.400 Acres
Acres 4.4
Property Description
Welcome to your one-of-a-kind retreat, nestled in an ideal location just 5 minutes away from shopping, restaurants, and the Shady Grove Metro. This exceptional property offers the perfect blend of convenience and tranquility, giving you the feel of a country abode in the heart of the city. As you approach this remarkable home, you'll be greeted by a sense of exclusivity. Situated on a sprawling 4-acre lot at the end of a long, private circular driveway, this residence promises a lifestyle like no other. Upon entering, you'll find a convenient mudroom that sets the tone for a well-thought-out design. The grandeur of this home truly comes to life in the 2-story foyer, leading to the impressive 2-story great room. Here, a massive brick fireplace takes center stage, complemented by vaulted ceilings and skylights that bathe the space in natural light. Expansive windows on the rear side of the house seamlessly connect the living room, great room and dining area with the picturesque outdoors. The kitchen, updated in 2021, boasts cherry cabinets, quartz counters, and updated stainless steel appliances. It's a culinary haven that promises both functionality and style. You'll also discover an exercise room, utility room, and a convenient half bath on the entry level, catering to your every need. Venture to the upper level, where you'll find 4 spacious bedrooms, each with its own private ensuite bath. The primary bedroom is nothing short of enviable. It features a sitting room/office, a cozy fireplace, a massive walk-in closet, a cedar closet, a private balcony, and a cedar-walled ensuite bath that pampers you with both soaking and jetted tubs. For your entertainment and relaxation, the partially finished basement offers a recreation room complete with a wet bar and plenty of room for storage, ensuring endless possibilities for customization. Step outside, and you'll discover a world of outdoor bliss. A large screened-in porch with decks on either side beckons you to enjoy the serene surroundings. With a 4-car attached garage space and a detached shed/garage perfect for additional cars, machinery, or even a boat, your storage needs are well-catered to. The property itself is a private oasis, surrounded by a canopy of trees and graced by a backyard shed and winding walking trails. You could wander these trails for hours, immersing yourself in the natural beauty that surrounds you. In summary, this unique property offers the perfect fusion of modern convenience, timeless elegance, and natural splendor. Don't miss the opportunity to make this exceptional retreat your own – schedule a viewing today and experience the lifestyle you've been dreaming of.
Location
State MD
County Montgomery
Zoning RE1
Direction South
Rooms
Other Rooms Living Room, Dining Room, Primary Bedroom, Bedroom 2, Bedroom 3, Bedroom 4, Kitchen, Basement, Foyer, Exercise Room, Great Room, Laundry, Mud Room, Recreation Room, Storage Room, Utility Room, Primary Bathroom, Half Bath, Screened Porch
Basement Connecting Stairway, Daylight, Partial, Heated, Improved, Interior Access, Outside Entrance, Partially Finished, Shelving, Side Entrance, Sump Pump, Walkout Stairs
Interior
Interior Features Breakfast Area, Carpet, Cedar Closet(s), Ceiling Fan(s), Dining Area, Floor Plan - Open, Formal/Separate Dining Room, Kitchen - Gourmet, Pantry, Primary Bath(s), Recessed Lighting, Skylight(s), Soaking Tub, Stall Shower, Tub Shower, Upgraded Countertops, Walk-in Closet(s), Wet/Dry Bar, WhirlPool/HotTub, Wood Floors
Hot Water 60+ Gallon Tank, Propane
Heating Forced Air, Zoned, Heat Pump - Gas BackUp
Cooling Central A/C, Ceiling Fan(s), Programmable Thermostat, Zoned
Flooring Ceramic Tile, Hardwood, Laminate Plank, Carpet
Fireplaces Number 2
Fireplaces Type Equipment, Gas/Propane, Fireplace - Glass Doors, Mantel(s), Brick, Wood
Equipment Dishwasher, Disposal, Dryer - Gas, Exhaust Fan, Microwave, Oven/Range - Gas, Range Hood, Refrigerator, Stainless Steel Appliances, Washer, Water Conditioner - Owned, Water Heater
Fireplace Y
Window Features Bay/Bow,Palladian,Double Pane,Screens,Skylights
Appliance Dishwasher, Disposal, Dryer - Gas, Exhaust Fan, Microwave, Oven/Range - Gas, Range Hood, Refrigerator, Stainless Steel Appliances, Washer, Water Conditioner - Owned, Water Heater
Heat Source Electric, Propane - Owned
Laundry Upper Floor
Exterior
Exterior Feature Deck(s), Balcony, Screened, Porch(es)
Garage Garage - Front Entry, Garage - Side Entry, Garage Door Opener
Garage Spaces 4.0
Fence Rear, Chain Link
Utilities Available Under Ground, Cable TV Available, Electric Available, Phone Available, Propane
Waterfront N
Water Access N
View Scenic Vista, Garden/Lawn, Pasture, Trees/Woods
Roof Type Architectural Shingle,Asphalt
Accessibility None
Porch Deck(s), Balcony, Screened, Porch(es)
Road Frontage City/County
Parking Type Attached Garage
Attached Garage 4
Total Parking Spaces 4
Garage Y
Building
Lot Description Premium, Secluded, Private, Landscaping, Partly Wooded, Backs to Trees, Trees/Wooded, Pipe Stem
Story 3
Foundation Concrete Perimeter
Sewer Private Septic Tank
Water Well, Conditioner
Architectural Style Contemporary
Level or Stories 3
Additional Building Above Grade, Below Grade
Structure Type 2 Story Ceilings,Dry Wall,Masonry,Vaulted Ceilings
New Construction N
Schools
Elementary Schools Sequoyah
Middle Schools Redland
High Schools Col. Zadok A. Magruder
School District Montgomery County Public Schools
Others
Senior Community No
Tax ID 160101828477
Ownership Fee Simple
SqFt Source Assessor
Security Features Carbon Monoxide Detector(s),Smoke Detector
Special Listing Condition Standard
Read Less Info
Want to know what your home might be worth? Contact us for a FREE valuation!

Our team is ready to help you sell your home for the highest possible price ASAP

Bought with Pamela A Odle • KW Metro Center

"My job is to find and attract mastery-based agents to the office, protect the culture, and make sure everyone is happy! "







