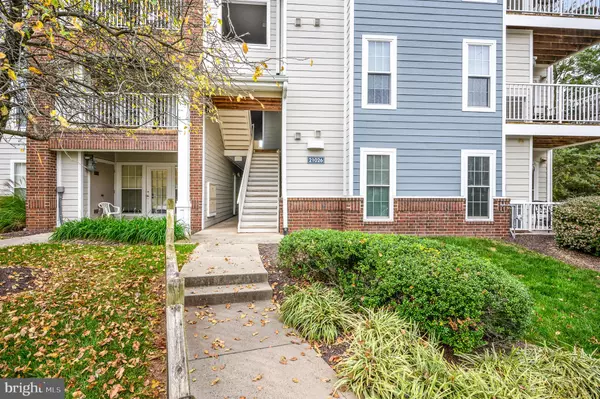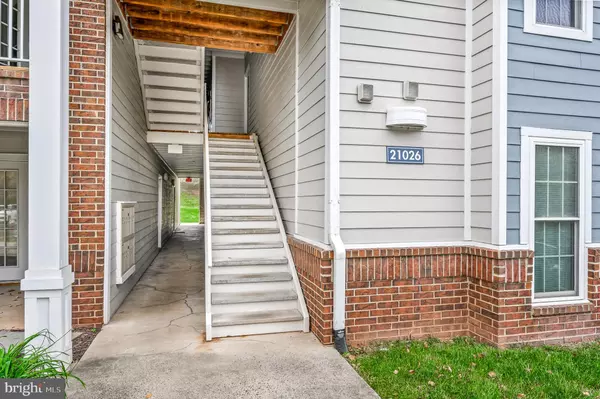$290,000
$295,000
1.7%For more information regarding the value of a property, please contact us for a free consultation.
2 Beds
1 Bath
882 SqFt
SOLD DATE : 12/27/2023
Key Details
Sold Price $290,000
Property Type Condo
Sub Type Condo/Co-op
Listing Status Sold
Purchase Type For Sale
Square Footage 882 sqft
Price per Sqft $328
Subdivision Ashburn Farm
MLS Listing ID VALO2060038
Sold Date 12/27/23
Style Other
Bedrooms 2
Full Baths 1
Condo Fees $327/mo
HOA Fees $74/mo
HOA Y/N Y
Abv Grd Liv Area 882
Originating Board BRIGHT
Year Built 1991
Annual Tax Amount $2,295
Tax Year 2023
Property Description
Light and bright 2 bedroom, 1 bath home on the top floor in the desirable Ashburn Farm community. The spacious family room features a vaulted ceiling, fireplace and access to the balcony that overlooks trees and walking trail. The kitchen has stainless steel appliances and ample counter space and cabinets. Both bedrooms get abundant natural light and have roomy closets. The updated bathroom has a vanity and tub/shower with tile surround. The condo community has many amenities and is ideally located close to shopping, restaurants, schools, and major transportation routes.
Location
State VA
County Loudoun
Zoning PDH4
Rooms
Other Rooms Primary Bedroom, Bedroom 2, Kitchen, Family Room
Main Level Bedrooms 2
Interior
Interior Features Combination Dining/Living, Window Treatments, Floor Plan - Open
Hot Water Natural Gas
Cooling Ceiling Fan(s), Central A/C
Fireplaces Number 1
Fireplaces Type Fireplace - Glass Doors
Equipment Dishwasher, Disposal, Washer/Dryer Stacked, Icemaker, Oven/Range - Electric, Refrigerator, Stove, Built-In Microwave, Dryer, Washer
Furnishings No
Fireplace Y
Appliance Dishwasher, Disposal, Washer/Dryer Stacked, Icemaker, Oven/Range - Electric, Refrigerator, Stove, Built-In Microwave, Dryer, Washer
Heat Source Natural Gas
Laundry Dryer In Unit, Washer In Unit
Exterior
Exterior Feature Balcony
Utilities Available Cable TV Available
Amenities Available Club House, Baseball Field, Basketball Courts, Bike Trail, Common Grounds, Jog/Walk Path, Tennis Courts, Tot Lots/Playground, Volleyball Courts, Picnic Area, Fitness Center, Exercise Room
Waterfront N
Water Access N
Accessibility None
Porch Balcony
Parking Type Parking Lot
Garage N
Building
Story 1
Unit Features Garden 1 - 4 Floors
Sewer Public Sewer
Water Public
Architectural Style Other
Level or Stories 1
Additional Building Above Grade, Below Grade
New Construction N
Schools
Elementary Schools Sanders Corner
Middle Schools Trailside
High Schools Stone Bridge
School District Loudoun County Public Schools
Others
Pets Allowed Y
HOA Fee Include Parking Fee,All Ground Fee,Common Area Maintenance,Ext Bldg Maint,Insurance,Lawn Maintenance,Management,Reserve Funds,Road Maintenance,Snow Removal,Trash
Senior Community No
Tax ID 117391602230
Ownership Condominium
Horse Property N
Special Listing Condition Standard
Pets Description Case by Case Basis
Read Less Info
Want to know what your home might be worth? Contact us for a FREE valuation!

Our team is ready to help you sell your home for the highest possible price ASAP

Bought with LeAnne C Anies • EXP Realty, LLC

"My job is to find and attract mastery-based agents to the office, protect the culture, and make sure everyone is happy! "







