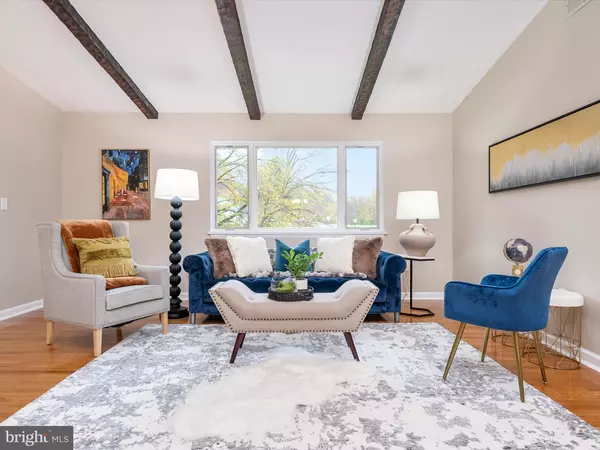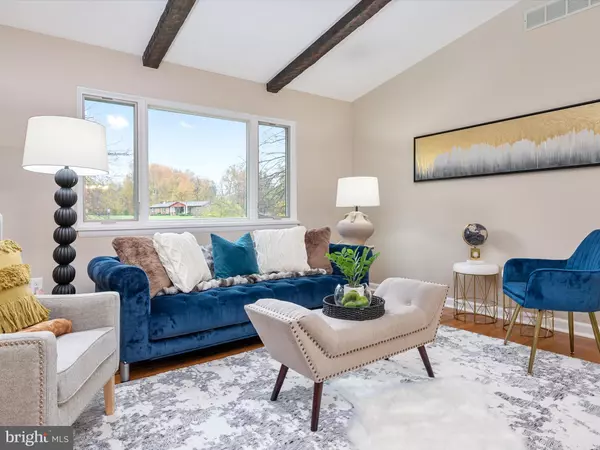$695,000
$695,000
For more information regarding the value of a property, please contact us for a free consultation.
3 Beds
3 Baths
2,364 SqFt
SOLD DATE : 12/27/2023
Key Details
Sold Price $695,000
Property Type Single Family Home
Sub Type Detached
Listing Status Sold
Purchase Type For Sale
Square Footage 2,364 sqft
Price per Sqft $293
Subdivision Hardesty Estates
MLS Listing ID MDAA2072186
Sold Date 12/27/23
Style Raised Ranch/Rambler,Other
Bedrooms 3
Full Baths 2
Half Baths 1
HOA Y/N N
Abv Grd Liv Area 2,364
Originating Board BRIGHT
Year Built 1976
Annual Tax Amount $5,066
Tax Year 2022
Lot Size 1.050 Acres
Acres 1.05
Property Description
JUST LISTED in coveted Hardesty Estates of Davidsonville MD, this stunning home is a rare find! Situated on a lush, expansive one-acre lot in picturesque central Anne Arundel County; this residence has undergone a complete renovation. The expanded Kitchen and cedar Sunroom provide a spacious and welcoming atmosphere. High ceilings grace the Kitchen and Living/Dining area, creating an airy and open ambiance. Picture yourself in complete relaxation within the lower level Family Room. The stone wall fireplace not only emanates warmth but also adds a distinctive character to the home, making it the perfect spot for treasured gatherings and cozy moments. This home offers a range of noteworthy attributes, including exposed beams that add rustic charm, new solid hardwood floors that exude timeless elegance, and quartz kitchen countertops for both style and durability. Check out the convenient built-in garage for your parking and storage needs. The entire property has been freshly painted and professionally cleaned. Don't miss out on this unique opportunity, as properties in the sought-after Hardesty Estates are seldom available. This home, cherished by its original family and thoughtfully updated, is ready for new owners. Will it be you? We can't wait for you to visit Davidsonville! The area embodies a delightful blend of countryside charm and community spirit; where farms dot the landscape, and suburban living is the way of life. Come explore this fully renovated property that offers the best of both worlds: tranquility and convenience. Abundant shopping and restaurant options nearby. Country Market- 1 mile. Waterfront Dining- 3 miles. Edgewater Shopping/Dining- 4 miles. Annapolis Town Center- 6 miles. Downtown Annapolis- 10 miles. Washington DC -29 miles. DCA- 30 miles. BWI- 26 miles. Golf- 4 miles.
Location
State MD
County Anne Arundel
Zoning RA
Rooms
Other Rooms Living Room, Dining Room, Primary Bedroom, Bedroom 2, Bedroom 3, Kitchen, Family Room, Foyer, Sun/Florida Room, Laundry, Utility Room, Primary Bathroom, Full Bath, Half Bath
Main Level Bedrooms 3
Interior
Interior Features Carpet, Ceiling Fan(s), Kitchen - Table Space, Primary Bath(s), Recessed Lighting, Upgraded Countertops, Water Treat System, Wood Floors, Floor Plan - Open, Combination Dining/Living, Skylight(s)
Hot Water Electric
Heating Heat Pump(s), Programmable Thermostat
Cooling Central A/C, Ceiling Fan(s), Programmable Thermostat
Flooring Ceramic Tile, Luxury Vinyl Plank, Partially Carpeted, Solid Hardwood
Fireplaces Number 1
Fireplaces Type Equipment, Heatilator, Wood, Insert
Equipment Stainless Steel Appliances, Dishwasher, Built-In Microwave, Oven - Single, Refrigerator, Icemaker, Washer, Dryer, Humidifier, Air Cleaner, Water Heater
Furnishings No
Fireplace Y
Window Features Casement,Screens,Double Pane,Energy Efficient,Insulated,Low-E,Skylights
Appliance Stainless Steel Appliances, Dishwasher, Built-In Microwave, Oven - Single, Refrigerator, Icemaker, Washer, Dryer, Humidifier, Air Cleaner, Water Heater
Heat Source Electric
Laundry Lower Floor
Exterior
Parking Features Garage - Front Entry, Built In, Garage Door Opener
Garage Spaces 8.0
Utilities Available Cable TV, Phone
Water Access N
View Garden/Lawn, Trees/Woods
Roof Type Architectural Shingle
Accessibility Doors - Lever Handle(s), Other, Grab Bars Mod
Attached Garage 1
Total Parking Spaces 8
Garage Y
Building
Lot Description Backs to Trees, Landscaping, Open, Rear Yard, Front Yard
Story 2
Foundation Concrete Perimeter, Block, Slab
Sewer Private Septic Tank
Water Well
Architectural Style Raised Ranch/Rambler, Other
Level or Stories 2
Additional Building Above Grade, Below Grade
Structure Type Vaulted Ceilings,Paneled Walls,Beamed Ceilings,9'+ Ceilings,Dry Wall,Block Walls,Masonry
New Construction N
Schools
School District Anne Arundel County Public Schools
Others
Senior Community No
Tax ID 020138090009432
Ownership Fee Simple
SqFt Source Assessor
Security Features Smoke Detector
Acceptable Financing Cash, Conventional, FHA, VA
Listing Terms Cash, Conventional, FHA, VA
Financing Cash,Conventional,FHA,VA
Special Listing Condition Standard
Read Less Info
Want to know what your home might be worth? Contact us for a FREE valuation!

Our team is ready to help you sell your home for the highest possible price ASAP

Bought with Maria Giakoumakis • TTR Sotheby's International Realty
"My job is to find and attract mastery-based agents to the office, protect the culture, and make sure everyone is happy! "







