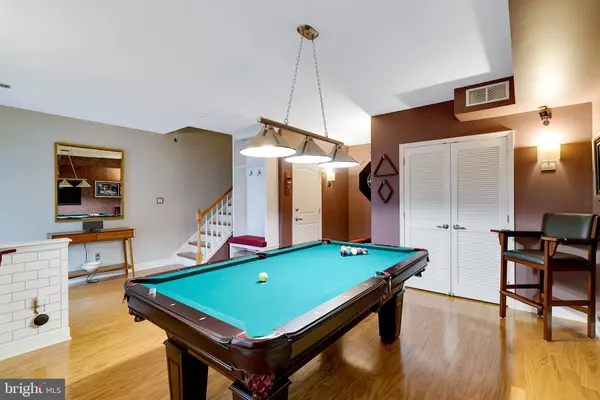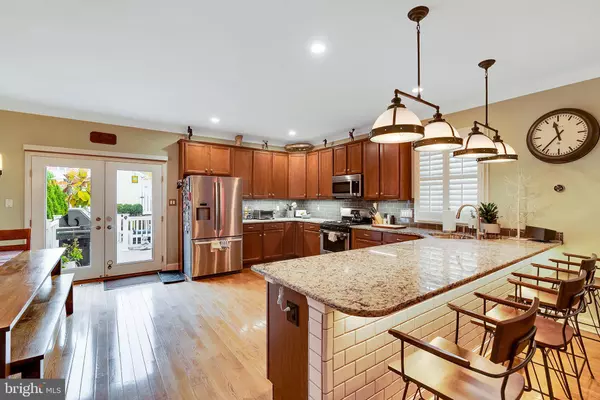$700,000
$699,999
For more information regarding the value of a property, please contact us for a free consultation.
3 Beds
3 Baths
2,256 SqFt
SOLD DATE : 12/22/2023
Key Details
Sold Price $700,000
Property Type Single Family Home
Sub Type Twin/Semi-Detached
Listing Status Sold
Purchase Type For Sale
Square Footage 2,256 sqft
Price per Sqft $310
Subdivision None Available
MLS Listing ID PAMC2088746
Sold Date 12/22/23
Style Colonial
Bedrooms 3
Full Baths 2
Half Baths 1
HOA Y/N N
Abv Grd Liv Area 2,256
Originating Board BRIGHT
Year Built 2015
Annual Tax Amount $6,077
Tax Year 2022
Lot Size 3,492 Sqft
Acres 0.08
Lot Dimensions 29.00 x 0.00
Property Description
Introducing 134 W 1st Ave, an exceptional twin in sought-after Conshohocken Boro! This stunning twin, constructed in 2015, offers 4 luxurious levels of easy living with 3 Bedrooms, 2.1 Bathrooms, with 2,256 square ft! From the moment you enter from the spacious porch, you will be impressed by sophisticated finishes and captivating details that create an ambiance of refined elegance. The main entry level is a versatile space that can be customized to suit your unique needs, whether it be an entertainment room, home office, media room, or family room. The second level invites guests to the heart of the home with a gourmet chef's kitchen complete with sleek granite countertops, 42' cabinets, subway tile backsplash, under cabinet lighting, stainless steel Bosch appliances, countertop bar seating, a dining area that can accommodate a large table with accented tiled walls, and glass doors to the rear outdoor space. This fluid layout with 10ft ceilings allows for an easy transition to the large Living room, illuminated by the large windows on three sides of the house, providing a central hub for relaxation and socializing. A powder room is also conveniently located on this level for guests. The third level features the Owner's suite appointed with a custom walk-in closet, crown molding, and a lavish Owner's bathroom with a dual granite vanity, an oversized spa-like tiled shower w/ frameless doors, anti-fog mirrors, and custom linen closet. Just down the hall is an additional large bedroom with an outfitted closet, and a Jack-n-Jill bathroom that allows for flexibility to use to service the bedroom and allowing an option for an en-suite. Also located on the third level is convenient upper-level laundry and a custom linen closet. The fourth-floor/bonus level lends space for a home office, cozy den, or additional sleeping quarters/ bedroom with rough-in plumbing to add an additional bathroom. The fenced in backyard is the perfect oasis for both personal enjoyment and gatherings featuring a custom two-tiered Intex LED-lit AZEK Timber Tech deck, outdoor television w/ speakers, brick firepit, two gas connections for a grill or heaters, a flat grassy area, and enhancements such as low maintenance landscaping, drip irrigation system, and retaining walls. The custom finished garage is ideal for parking or storage with attic space for storage overflow, or utilize the adjoining parking space. This home has it all with $120K in upgrades! Noteworthy selections include smart home features, smart light switches, oak wood floors on all levels, EVERY closet has custom shelving, Hunter Douglas plantation shutters, custom lighting, ceiling fans, two-zone heating & cooling, and google security system with audio & video - Custom options that truly make this home a “one of a kind”! Excellent location within walking distance to dining, shops, public transportation, parks, major routes, and much more- all in award winning Colonial SD! Don't miss this opportunity with a move-in ready twin offering an unparalleled lifestyle of elegance, convenience, and modernity. Schedule your appointment today!
Location
State PA
County Montgomery
Area Conshohocken Boro (10605)
Zoning RESIDENTIAL
Rooms
Other Rooms Living Room, Dining Room, Primary Bedroom, Bedroom 2, Kitchen, Family Room, Office, Primary Bathroom, Full Bath
Interior
Interior Features Breakfast Area, Combination Kitchen/Dining, Dining Area, Floor Plan - Open, Kitchen - Eat-In, Kitchen - Gourmet, Pantry, Primary Bath(s), Recessed Lighting, Tub Shower, Upgraded Countertops, Water Treat System, Wood Floors, Window Treatments, Sound System
Hot Water Natural Gas
Heating Forced Air
Cooling Central A/C
Flooring Wood, Fully Carpeted, Tile/Brick
Equipment Built-In Microwave, Built-In Range, Cooktop, Dishwasher, Disposal, Dryer, Icemaker, Oven - Self Cleaning, Oven - Single, Oven/Range - Gas, Refrigerator, Stainless Steel Appliances, Washer, Water Heater
Fireplace N
Window Features Double Hung,Screens
Appliance Built-In Microwave, Built-In Range, Cooktop, Dishwasher, Disposal, Dryer, Icemaker, Oven - Self Cleaning, Oven - Single, Oven/Range - Gas, Refrigerator, Stainless Steel Appliances, Washer, Water Heater
Heat Source Natural Gas
Laundry Upper Floor
Exterior
Exterior Feature Porch(es), Deck(s)
Parking Features Garage Door Opener, Covered Parking, Additional Storage Area
Garage Spaces 1.0
Fence Rear
Utilities Available Cable TV
Water Access N
Roof Type Architectural Shingle
Street Surface Black Top
Accessibility None
Porch Porch(es), Deck(s)
Total Parking Spaces 1
Garage Y
Building
Story 4
Foundation Concrete Perimeter
Sewer Public Sewer
Water Public
Architectural Style Colonial
Level or Stories 4
Additional Building Above Grade, Below Grade
Structure Type 9'+ Ceilings
New Construction N
Schools
High Schools Plymouth Whitemarsh
School District Colonial
Others
Senior Community No
Tax ID 05-00-03964-009
Ownership Fee Simple
SqFt Source Assessor
Acceptable Financing Cash, Conventional
Listing Terms Cash, Conventional
Financing Cash,Conventional
Special Listing Condition Standard
Read Less Info
Want to know what your home might be worth? Contact us for a FREE valuation!

Our team is ready to help you sell your home for the highest possible price ASAP

Bought with Jason Wittenstein • Keller Williams Philadelphia
"My job is to find and attract mastery-based agents to the office, protect the culture, and make sure everyone is happy! "







