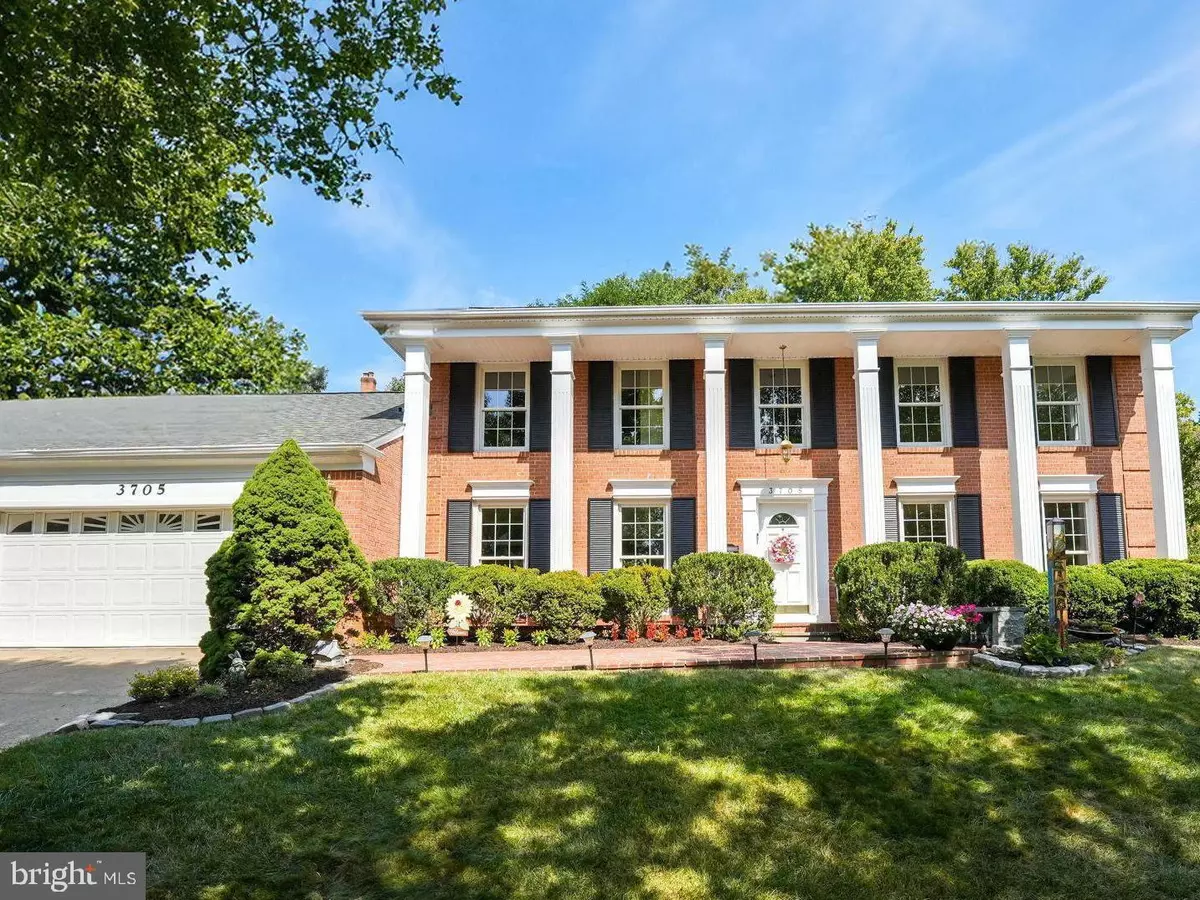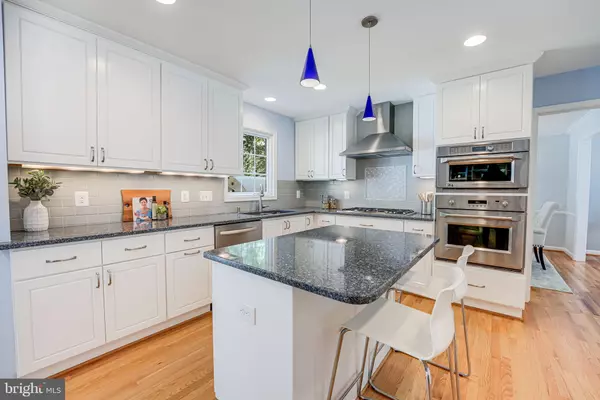$1,410,000
$1,495,000
5.7%For more information regarding the value of a property, please contact us for a free consultation.
4 Beds
4 Baths
3,866 SqFt
SOLD DATE : 12/06/2023
Key Details
Sold Price $1,410,000
Property Type Single Family Home
Sub Type Detached
Listing Status Sold
Purchase Type For Sale
Square Footage 3,866 sqft
Price per Sqft $364
Subdivision Seminary Ridge
MLS Listing ID VAAX2027700
Sold Date 12/06/23
Style Colonial
Bedrooms 4
Full Baths 2
Half Baths 2
HOA Y/N N
Abv Grd Liv Area 2,758
Originating Board BRIGHT
Year Built 1973
Annual Tax Amount $11,816
Tax Year 2023
Lot Size 0.274 Acres
Acres 0.27
Property Description
Welcome to your dream home in the heart of the highly sought-after Seminary Ridge! This exquisite four-bedroom, four-bathroom colonial with a two-car garage boasts the perfect open concept floor plan for entertaining and providing modern comfort for a busy family. The sunny and stunning kitchen serves as the centerpiece of this home, featuring bright white Crystal cabinetry, a kitchen island, professional-grade stainless steel appliances, quartz countertops, a pantry, and a kitchen sink that overlooks the beautiful backyard.
Adjacent to the kitchen, the large family room is the perfect spot to unwind or host game days and movie nights. The family room features a stately brick gas fireplace, large windows overlooking the backyard, and custom white built-ins that add sophistication and storage. The main level also includes a formal dining room with a large picture window, a formal living room, an office, a half bathroom, and a mudroom/laundry room. From the family room, enjoy direct access to the backyard for easy entertaining flow and playtime for both children and furry family members. Remote work has never been more enjoyable or convenient with the spacious office just off the foyer, offering privacy and accessibility! Upstairs, four light filled bedrooms with generous closet space await. The large primary suite features a generously sized walk-in closet and an ensuite bath. The upstairs bathrooms are beautifully appointed, providing comfort and convenience for your daily routine.
Outside, with lush landscaping starring crepe myrtles, hydrangeas, and many other gorgeous plantings, this home exudes elegance and curb appeal! The yard features a large hardscape patio with a custom made pergola providing UV shade, and plenty of grassy space for outdoor play and a swing set. Beyond the lawn, a beautiful stone retaining wall with stairway leads you through the terraced garden to two secondary patios – one with an artisan-laid stone wall and a seating area perfect for fun nights around the fire pit and a covered bench ideal for reading a good book or talking with friends and family.
And there's more! This home offers a fully finished basement with versatile space for a home gym, playroom, or media room, providing ample room for everyone to unwind. You'll love the massive utility room for all your storage needs. Situated in one of the most desirable neighborhoods, you'll relish the convenience of nearby parks, top-notch schools, and effortless access to shopping and dining. It is central to the most important locations in the Washington Metropolitan area. Reagan National Airport is 6 miles from the front door, Amazon's HQ2 in Crystal City, The U.S. Capitol Building, White House and K Street are within 10 miles, truly a commuters dream. This home has it all – elegance, function, and beauty and has been thoughtfully updated for the discerning buyer! Refinished Hardwoods (2023), Professionally Painted Throughout (2023), New HVAC (2020), New Roof (2014) Stone Retaining Wall, Terraced Garden, Hardscape, Pergola (2014), Renovated Kitchen (2014), Anderson Fiberglass Windows (2006) .You deserve the best, and this home delivers in every way. Welcome home!
Location
State VA
County Alexandria City
Zoning R 8
Rooms
Other Rooms Living Room, Dining Room, Primary Bedroom, Bedroom 2, Bedroom 3, Bedroom 4, Kitchen, Game Room, Family Room, Foyer, Breakfast Room, Laundry, Office, Utility Room, Bathroom 2, Primary Bathroom
Basement Full
Interior
Interior Features Family Room Off Kitchen, Kitchen - Island, Built-Ins, Ceiling Fan(s), Chair Railings, Crown Moldings, Floor Plan - Open, Formal/Separate Dining Room, Kitchen - Gourmet, Pantry, Primary Bath(s), Recessed Lighting, Bathroom - Soaking Tub, Upgraded Countertops, Wainscotting, Walk-in Closet(s)
Hot Water Natural Gas
Heating Forced Air
Cooling Central A/C
Fireplaces Number 1
Fireplaces Type Gas/Propane, Screen
Equipment Dishwasher, Disposal, Dryer, Exhaust Fan, Washer, Extra Refrigerator/Freezer, Microwave, Oven - Wall, Stainless Steel Appliances, Cooktop, Refrigerator
Fireplace Y
Window Features Double Pane
Appliance Dishwasher, Disposal, Dryer, Exhaust Fan, Washer, Extra Refrigerator/Freezer, Microwave, Oven - Wall, Stainless Steel Appliances, Cooktop, Refrigerator
Heat Source Natural Gas
Laundry Main Floor
Exterior
Exterior Feature Patio(s)
Parking Features Garage - Front Entry, Inside Access, Oversized
Garage Spaces 4.0
Fence Rear
Utilities Available Cable TV Available, Under Ground
Water Access N
Accessibility 2+ Access Exits
Porch Patio(s)
Attached Garage 2
Total Parking Spaces 4
Garage Y
Building
Story 3
Foundation Slab
Sewer Public Sewer
Water Public
Architectural Style Colonial
Level or Stories 3
Additional Building Above Grade, Below Grade
New Construction N
Schools
School District Alexandria City Public Schools
Others
Senior Community No
Tax ID 27002700
Ownership Fee Simple
SqFt Source Assessor
Special Listing Condition Standard
Read Less Info
Want to know what your home might be worth? Contact us for a FREE valuation!

Our team is ready to help you sell your home for the highest possible price ASAP

Bought with Keri K. Shull • EXP Realty, LLC
"My job is to find and attract mastery-based agents to the office, protect the culture, and make sure everyone is happy! "







