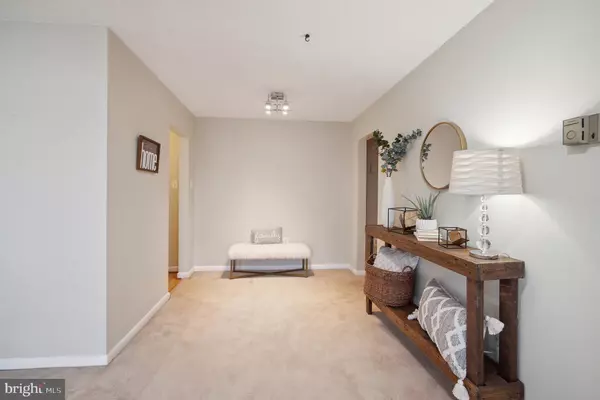$260,000
$260,000
For more information regarding the value of a property, please contact us for a free consultation.
2 Beds
1 Bath
873 SqFt
SOLD DATE : 12/22/2023
Key Details
Sold Price $260,000
Property Type Condo
Sub Type Condo/Co-op
Listing Status Sold
Purchase Type For Sale
Square Footage 873 sqft
Price per Sqft $297
Subdivision West Spring
MLS Listing ID MDMC2112874
Sold Date 12/22/23
Style Traditional
Bedrooms 2
Full Baths 1
Condo Fees $661/mo
HOA Y/N N
Abv Grd Liv Area 873
Originating Board BRIGHT
Year Built 1979
Annual Tax Amount $1,856
Tax Year 2022
Property Description
Discover your dream top-floor condo in the heart of Bethesda! This impeccably maintained and sunny unit is a hidden gem in an unbelievably convenient location. Boasting 2 bedrooms with ample closet space, including a walk-in closet, a full bathroom, and an oversized balcony, it's the perfect blend of comfort and style.
The efficient-sized kitchen features stainless steel appliances, adding a touch of modern elegance. Enjoy the added security of a secured entry, well-kept grounds, and the convenience of a community pool and grill area. All your utilities are covered in the condo fee, making life that much simpler.
With Westfield Center and Mall right at your doorstep, you'll have everything you need within reach. The area offers high walkability, with extensive amenities just across the street. Access to a Metro bus, gym, mall, and major transportation arteries is a breeze. This is not just a home; it's a lifestyle upgrade waiting for you! Condo is FHA approved!!
Location
State MD
County Montgomery
Zoning R
Rooms
Main Level Bedrooms 2
Interior
Hot Water Natural Gas
Heating Forced Air
Cooling Central A/C
Fireplace N
Window Features Double Pane
Heat Source Natural Gas
Exterior
Parking On Site 1
Amenities Available Common Grounds, Elevator, Jog/Walk Path
Water Access N
Accessibility Elevator
Garage N
Building
Story 1
Unit Features Garden 1 - 4 Floors
Sewer Public Sewer
Water Public
Architectural Style Traditional
Level or Stories 1
Additional Building Above Grade, Below Grade
New Construction N
Schools
Elementary Schools Ashburton
Middle Schools North Bethesda
High Schools Walter Johnson
School District Montgomery County Public Schools
Others
Pets Allowed Y
HOA Fee Include Common Area Maintenance,Custodial Services Maintenance,Electricity,Ext Bldg Maint,Gas,Heat,Insurance,Lawn Care Front,Lawn Care Rear,Lawn Care Side,Lawn Maintenance,Management,Sewer,Snow Removal,Trash,Water
Senior Community No
Tax ID 161001871870
Ownership Condominium
Special Listing Condition Standard
Pets Allowed Case by Case Basis
Read Less Info
Want to know what your home might be worth? Contact us for a FREE valuation!

Our team is ready to help you sell your home for the highest possible price ASAP

Bought with Guadalupe M Diaz • EXP Realty, LLC
"My job is to find and attract mastery-based agents to the office, protect the culture, and make sure everyone is happy! "







