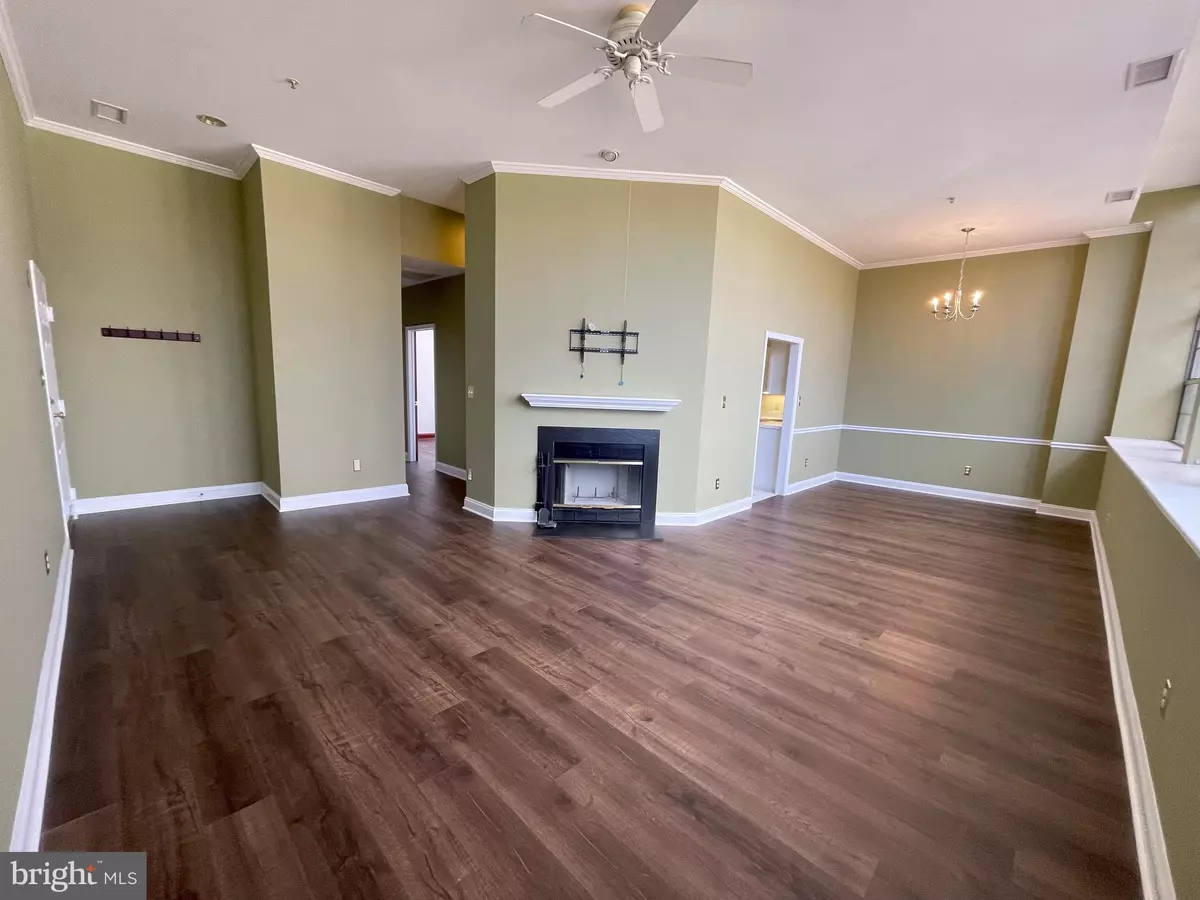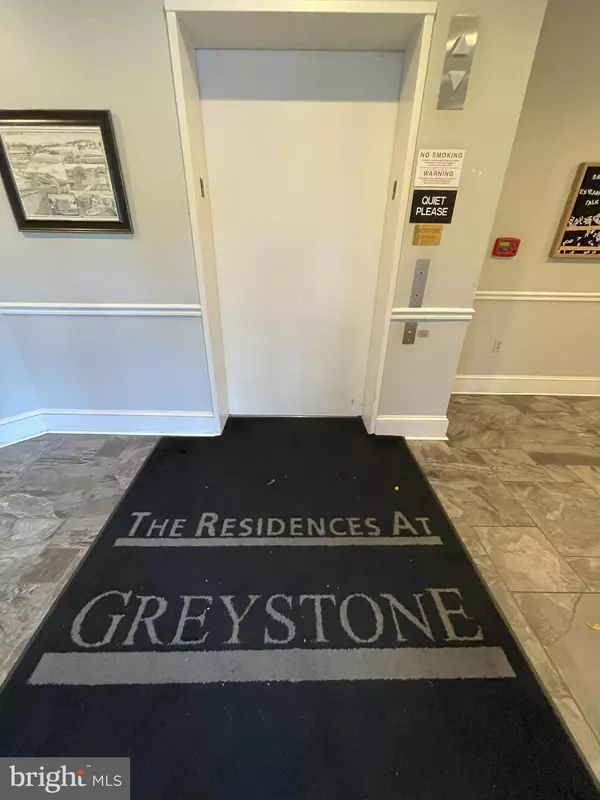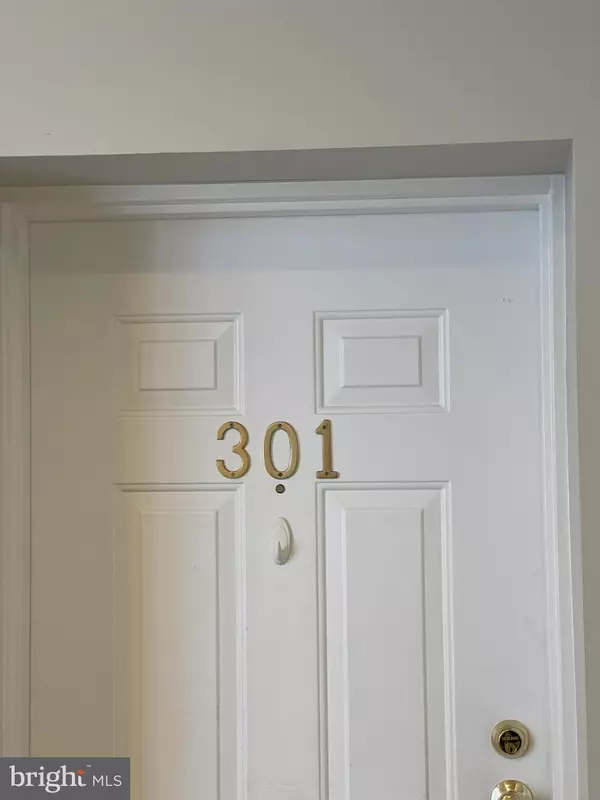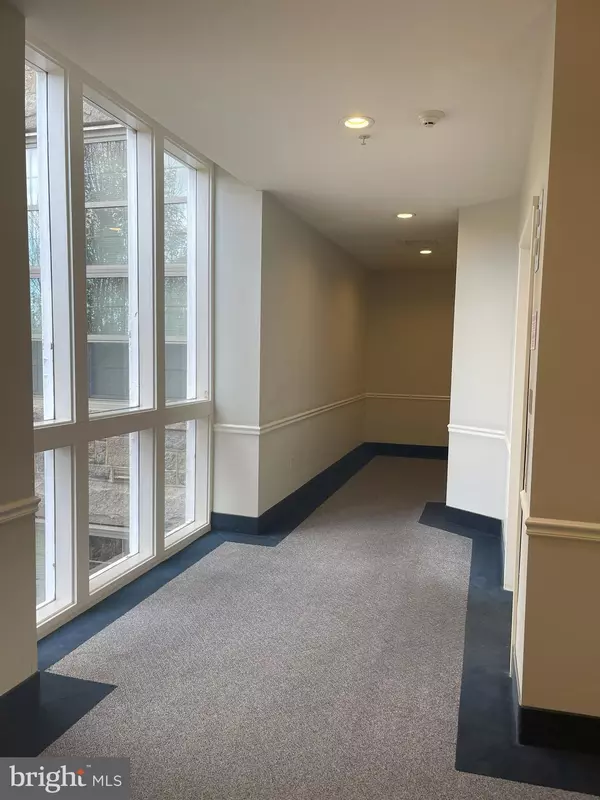$335,000
$330,000
1.5%For more information regarding the value of a property, please contact us for a free consultation.
2 Beds
2 Baths
1,297 SqFt
SOLD DATE : 12/21/2023
Key Details
Sold Price $335,000
Property Type Condo
Sub Type Condo/Co-op
Listing Status Sold
Purchase Type For Sale
Square Footage 1,297 sqft
Price per Sqft $258
Subdivision Greystone
MLS Listing ID MDHW2034874
Sold Date 12/21/23
Style Federal
Bedrooms 2
Full Baths 2
Condo Fees $490/mo
HOA Y/N N
Abv Grd Liv Area 1,297
Originating Board BRIGHT
Year Built 1992
Annual Tax Amount $4,793
Tax Year 2022
Property Description
Welcome to Historic Ellicott City! This beautiful condominium is located in the rarely available Greystone schoolhouse, high on the hill overlooking Main Street, and is one of the largest units in the building, boasting almost 1,300 square feet of bright, airy living space.
Located on the building's third floor, the elevator makes getting to your unit easy. Soaring 8-foot windows to the north and east provide panoramic views of picturesque Ellicott City and the Patapsco River, and bring lots of morning sunlight into the living area.
Relax in the community's full, professionally landscaped yard and patio areas, or take in the shops and dining on Ellicott City's historic Main Street which is just a quick walk down the hill.
This two-bedroom/two-bath unit has a huge open living space with a cozy wood-burning fireplace that has been swept, resurfaced, and is ready for use. The floors were recently updated to LVP flooring throughout. The entry foyer flows to the spacious living room which, in turn, flows to the dining room. The entire unit boasts 12-foot ceilings, and a ladder will be provided for the next owner for ease of access.
The unit has two full baths. The main bathroom has both a jetted tub and a separate accessible roll-in shower, and the hall bath has a spacious walk-in shower. The bathrooms and kitchen floors are tiled. The kitchen has white cabinets and white appliances with the exception of a newly updated stainless refrigerator.
The main bedroom is spacious with two walk-in closets, a linen closet, and lots of room for your furniture, and the second bedroom is full of light. Both bedrooms provide incredible view of historic Ellicott City.
The unit includes two parking spaces in the community's private parking lot with ample room for visitors. Also included is a secure storage room located on the bottom floor of the building.
Location
State MD
County Howard
Zoning HO
Rooms
Other Rooms Living Room, Dining Room, Primary Bedroom, Bedroom 2, Kitchen, Foyer, Bathroom 2, Primary Bathroom
Main Level Bedrooms 2
Interior
Hot Water Electric
Heating Heat Pump - Electric BackUp
Cooling Central A/C
Flooring Luxury Vinyl Plank, Tile/Brick
Fireplaces Number 1
Fireplaces Type Fireplace - Glass Doors, Equipment, Wood
Furnishings No
Fireplace Y
Heat Source Electric
Laundry Dryer In Unit, Washer In Unit
Exterior
Garage Spaces 2.0
Amenities Available Common Grounds, Elevator
Water Access N
Accessibility 32\"+ wide Doors, Elevator, Other Bath Mod
Total Parking Spaces 2
Garage N
Building
Story 1
Unit Features Garden 1 - 4 Floors
Sewer Public Sewer
Water Public
Architectural Style Federal
Level or Stories 1
Additional Building Above Grade, Below Grade
New Construction N
Schools
Elementary Schools Worthington
Middle Schools Ellicott Mills
High Schools Howard
School District Howard County Public School System
Others
Pets Allowed Y
HOA Fee Include All Ground Fee,Common Area Maintenance,Lawn Maintenance,Management
Senior Community No
Tax ID 1402367300
Ownership Condominium
Special Listing Condition Standard
Pets Allowed Dogs OK, Cats OK, Size/Weight Restriction, Number Limit
Read Less Info
Want to know what your home might be worth? Contact us for a FREE valuation!

Our team is ready to help you sell your home for the highest possible price ASAP

Bought with Elaina Bellas • Keller Williams Integrity
"My job is to find and attract mastery-based agents to the office, protect the culture, and make sure everyone is happy! "







