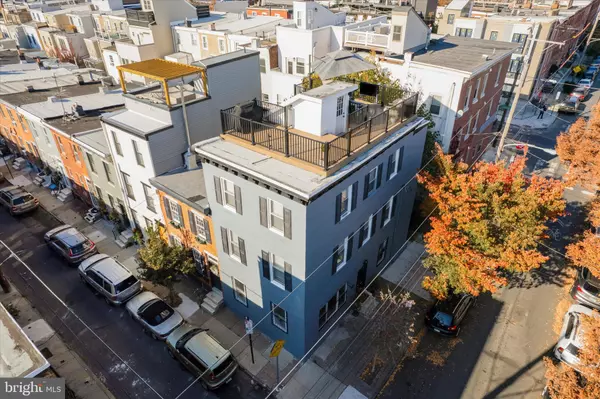$600,000
$650,000
7.7%For more information regarding the value of a property, please contact us for a free consultation.
3 Beds
3 Baths
1,620 SqFt
SOLD DATE : 12/22/2023
Key Details
Sold Price $600,000
Property Type Townhouse
Sub Type End of Row/Townhouse
Listing Status Sold
Purchase Type For Sale
Square Footage 1,620 sqft
Price per Sqft $370
Subdivision Graduate Hospital
MLS Listing ID PAPH2287366
Sold Date 12/22/23
Style Traditional
Bedrooms 3
Full Baths 2
Half Baths 1
HOA Y/N N
Abv Grd Liv Area 1,620
Originating Board BRIGHT
Year Built 1920
Annual Tax Amount $6,780
Tax Year 2022
Lot Size 707 Sqft
Acres 0.02
Lot Dimensions 18.00 x 39.00
Property Description
Delightful home with extraordinary roof deck offers the prefect blend of historic character and modern upgrades in vibrant Graduate Hospital. Corner property with numerous windows offers tons of natural light. First Floor: Living room features gas fireplace with large mantel, beautiful cherry floor and crown molding. Spacious eat-in kitchen with 42-inch maple cabinets, stylish black granite counter tops, stainless appliances, tile floor and rear door to outside area for grilling and trash/recycle storage. Adjacent to the kitchen is convenient half bath with laundry hookup offering the option of first-floor laundry. Second Floor: Two generously sized bedrooms provide comfort and flexibility for family members or guests. Also, parquet floors and full hall bath with tile floor and tub/shower. Third Floor: Discover a rare gem in city living: a full-floor primary suite. French doors lead to the bedroom with original random width pine floor, ceiling fan and built-in shelves. Comfortable sitting/office area features two closets, one of which is a walk-in. Generous primary bath has double sink vanity, tile floor and tub/shower. Fourth Floor: The highlight of this home – the roof deck. Renovated in 2020, with new roof overlay, this exceptional space offers unobstructed panoramic skyline views of Center City and plenty of space for entertainment. The deck features high-end "tiger wood" TimberTech composite decking, solar-paneled lights, and an impressive 10-foot diameter cantilever umbrella. Additionally, an outdoor TV mount is included, making it an ideal spot to entertain guests and watch the game outdoors. Basement has finished area ideal for game/playroom. Unfinished area serves as laundry/utility room with lots of storage. Other features include 9ft ceilings on first floor, wood floors and 5.5-inch baseboards throughout, center staircase from basement to roof deck with parquet landings, freshly painted exterior, replacement windows and all appliances. This home has a combination of historic appeal with an absolute breathtaking rooftop oasis. A block away from Marian Anderson Recreational Center allows access to an outdoor public pool and basketball court. Not to mention the YMCA is conveniently located just down the street. With only a quick ten minute walk to Rittenhouse Square, this property is a true gem in the heart of Graduate Hospital. Listing agent is related to seller.
Location
State PA
County Philadelphia
Area 19146 (19146)
Zoning RSA5
Rooms
Other Rooms Living Room, Primary Bedroom, Sitting Room, Bedroom 2, Bedroom 3, Kitchen, Game Room, Other, Utility Room, Bathroom 2, Primary Bathroom, Half Bath
Basement Full, Partially Finished, Interior Access
Interior
Interior Features Floor Plan - Traditional, Kitchen - Eat-In, Primary Bath(s), Tub Shower, Upgraded Countertops, Walk-in Closet(s), Wood Floors, Crown Moldings, Built-Ins, Ceiling Fan(s)
Hot Water Natural Gas
Heating Central, Forced Air
Cooling Central A/C
Flooring Ceramic Tile, Wood
Fireplaces Number 1
Fireplaces Type Gas/Propane, Mantel(s)
Equipment Dishwasher, Disposal, Dryer - Gas, Oven - Self Cleaning, Oven/Range - Gas, Refrigerator, Stainless Steel Appliances, Washer, Water Heater
Furnishings No
Fireplace Y
Window Features Replacement
Appliance Dishwasher, Disposal, Dryer - Gas, Oven - Self Cleaning, Oven/Range - Gas, Refrigerator, Stainless Steel Appliances, Washer, Water Heater
Heat Source Natural Gas
Laundry Basement, Main Floor
Exterior
Exterior Feature Deck(s), Roof
Water Access N
View City, Panoramic
Accessibility None
Porch Deck(s), Roof
Garage N
Building
Lot Description Corner
Story 3
Foundation Brick/Mortar, Stone
Sewer Public Sewer
Water Public
Architectural Style Traditional
Level or Stories 3
Additional Building Above Grade, Below Grade
New Construction N
Schools
Elementary Schools Edwin M. Stanton School
Middle Schools Edwin M. Stanton School
High Schools South Philadelphia
School District The School District Of Philadelphia
Others
Senior Community No
Tax ID 301148300
Ownership Fee Simple
SqFt Source Assessor
Acceptable Financing Cash, Conventional
Horse Property N
Listing Terms Cash, Conventional
Financing Cash,Conventional
Special Listing Condition Standard
Read Less Info
Want to know what your home might be worth? Contact us for a FREE valuation!

Our team is ready to help you sell your home for the highest possible price ASAP

Bought with Vasili G Barbounis • KW Philly
"My job is to find and attract mastery-based agents to the office, protect the culture, and make sure everyone is happy! "







