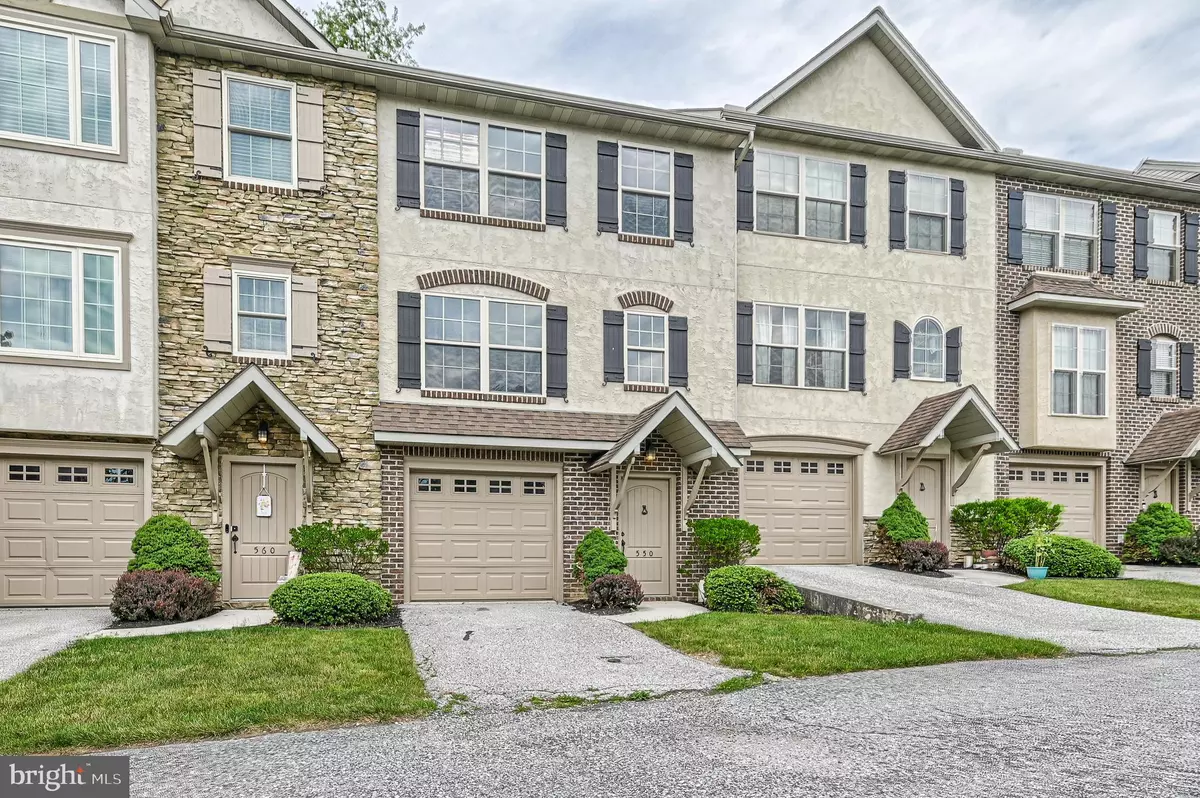$190,000
$200,000
5.0%For more information regarding the value of a property, please contact us for a free consultation.
2 Beds
3 Baths
1,780 SqFt
SOLD DATE : 12/22/2023
Key Details
Sold Price $190,000
Property Type Condo
Sub Type Condo/Co-op
Listing Status Sold
Purchase Type For Sale
Square Footage 1,780 sqft
Price per Sqft $106
Subdivision Carriage Crossings
MLS Listing ID PAYK2044126
Sold Date 12/22/23
Style Contemporary
Bedrooms 2
Full Baths 2
Half Baths 1
Condo Fees $160/mo
HOA Y/N N
Abv Grd Liv Area 1,320
Originating Board BRIGHT
Year Built 2007
Annual Tax Amount $5,981
Tax Year 2023
Property Description
Winner , Winner, Chicken Dinner with this one. Move in ready home for a price you couldn't find a fixer upper for in our current market. Condo association taking care of lawn mowing and snow removal and much of the exterior maintenance allowing you to relax and enjoy this French Country style townhome with features not typically found in a condo or townhome such as arches and rounded corners. Main floor features a great open layout for the kitchen, dining and living room space which includes a laundry area, half bath and slider door off the dining area to backyard with a view of the woods! Upper floor is awesome with two bedrooms both having their exclusive private baths. Current owner has just replaced all flooring and painted throughout as well as updated one of the full bathroom showers . Dishwasher is brand new, Refrigerator is less than a year old. When you drive into this community you will immediately notice the appeal it has to offer with the well maintained exteriors and grounds and ample additional parking for guests. It is large enough to feel as though you have neighbors but small enough to feel as though community living doesn't mean sacrificing privacy.
Location
State PA
County York
Area York Twp (15254)
Zoning R
Rooms
Other Rooms Living Room, Dining Room, Bedroom 2, Kitchen, Foyer, Bedroom 1, Storage Room
Basement Full, Garage Access, Front Entrance, Partially Finished, Unfinished
Interior
Interior Features Carpet, Ceiling Fan(s), Combination Kitchen/Dining, Dining Area, Floor Plan - Open, Kitchen - Island, Walk-in Closet(s)
Hot Water Natural Gas
Heating Forced Air
Cooling Central A/C
Flooring Carpet
Equipment Built-In Microwave, Dishwasher, Dryer, Oven/Range - Electric, Washer, Refrigerator
Appliance Built-In Microwave, Dishwasher, Dryer, Oven/Range - Electric, Washer, Refrigerator
Heat Source Natural Gas
Laundry Main Floor
Exterior
Parking Features Basement Garage, Garage - Front Entry
Garage Spaces 2.0
Utilities Available Cable TV, Natural Gas Available
Amenities Available None
Water Access N
View Trees/Woods
Roof Type Asphalt
Accessibility None
Total Parking Spaces 2
Garage Y
Building
Story 3
Foundation Concrete Perimeter
Sewer Public Sewer
Water Public
Architectural Style Contemporary
Level or Stories 3
Additional Building Above Grade, Below Grade
New Construction N
Schools
Elementary Schools Ore Valley
Middle Schools Dallastown Area
High Schools Dallastown
School District Dallastown Area
Others
Pets Allowed Y
HOA Fee Include Common Area Maintenance,Lawn Maintenance,Snow Removal,Trash
Senior Community No
Tax ID 54-000-GK-0352-A0-C0550
Ownership Condominium
Acceptable Financing Conventional, Cash
Listing Terms Conventional, Cash
Financing Conventional,Cash
Special Listing Condition Standard
Pets Allowed Case by Case Basis
Read Less Info
Want to know what your home might be worth? Contact us for a FREE valuation!

Our team is ready to help you sell your home for the highest possible price ASAP

Bought with Renee Lloyd • RE/MAX Patriots
"My job is to find and attract mastery-based agents to the office, protect the culture, and make sure everyone is happy! "







