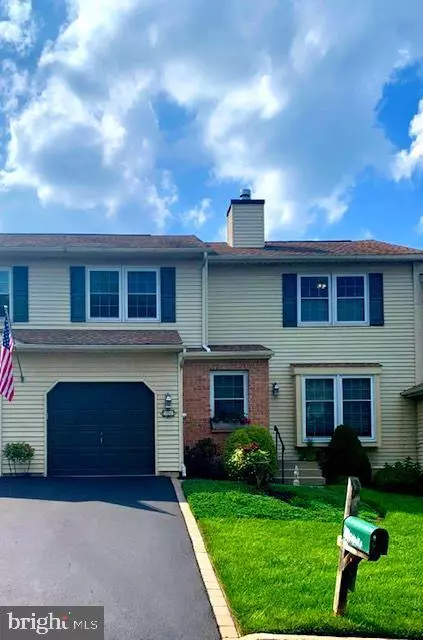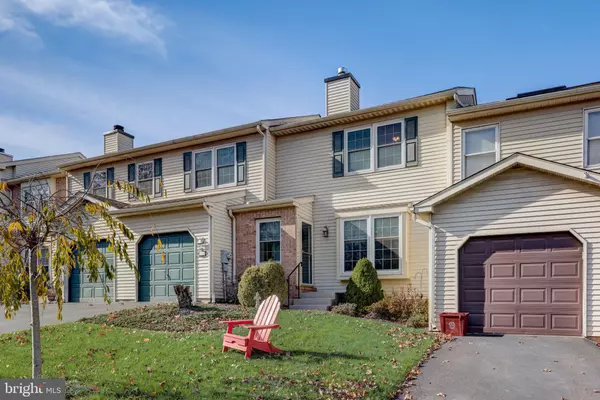$311,500
$300,000
3.8%For more information regarding the value of a property, please contact us for a free consultation.
3 Beds
3 Baths
1,522 SqFt
SOLD DATE : 12/21/2023
Key Details
Sold Price $311,500
Property Type Townhouse
Sub Type Interior Row/Townhouse
Listing Status Sold
Purchase Type For Sale
Square Footage 1,522 sqft
Price per Sqft $204
Subdivision Liberty Hill
MLS Listing ID PAMC2088376
Sold Date 12/21/23
Style Colonial
Bedrooms 3
Full Baths 2
Half Baths 1
HOA Y/N N
Abv Grd Liv Area 1,522
Originating Board BRIGHT
Year Built 1988
Annual Tax Amount $4,655
Tax Year 2022
Lot Size 3,300 Sqft
Acres 0.08
Lot Dimensions 32.00 x 0.00
Property Description
Charming and spacious 3 bedroom, 2 full bath, 1 half bath townhouse now available on the market!
This move-in ready townhouse features 1,522 sq ft of living space, a 1 car garage, and huge 16 x 24 Trex deck with outside lighting. The kitchen has been bumped out with bay windows and features ceramic tile flooring, upgraded cabinets, granite countertops, stainless steel appliances including a 5 burner stove, and a deep double sink. The entrance, living room, and dining room are all upgraded with 3.5 inch cherry hardwood and lead to the deck via an Anderson sliding door. The fireplace is gas with a remote control, brick surround, and wood mantle. The homes custom roman shade window treatments are included with the sale.
The second floor boasts a primary bedroom with a walk-in closet, ceramic tile bathroom with shower, and linen closet. The second and third bedrooms have ample closets, custom window treatments, and ceiling fans. There is also pull-down stair access to the floored attic.
The finished basement has electric heat and carpet, with a slider to the backyard and a custom shed with power and lighting. There are also beautiful pavers leading from the driveway/garage to the front entrance.
This townhouse is located in a quiet cul d sac with extra parking available. The convenient neighborhoodis close to major roads, shopping, and restaurants and transportation just a few steps away. Mail is delivered right to your house and there is NO association fee in the community! Don't miss out on this opportunity to own your dream home!
Location
State PA
County Montgomery
Area Lower Pottsgrove Twp (10642)
Zoning RES
Rooms
Other Rooms Living Room, Dining Room, Primary Bedroom, Bedroom 2, Bedroom 3, Kitchen, Family Room, Foyer, Laundry, Storage Room
Basement Daylight, Full, Partially Finished, Shelving, Sump Pump, Windows
Interior
Hot Water Natural Gas
Heating Forced Air
Cooling Central A/C
Flooring Engineered Wood, Carpet, Vinyl
Fireplaces Number 1
Fireplace Y
Heat Source Natural Gas
Laundry Basement
Exterior
Parking Features Garage - Front Entry, Inside Access
Garage Spaces 2.0
Water Access N
View Garden/Lawn, Trees/Woods
Roof Type Shingle
Accessibility None
Attached Garage 1
Total Parking Spaces 2
Garage Y
Building
Story 3
Foundation Concrete Perimeter
Sewer Public Sewer
Water Public
Architectural Style Colonial
Level or Stories 3
Additional Building Above Grade, Below Grade
New Construction N
Schools
High Schools Pottsgrove
School District Pottsgrove
Others
Pets Allowed Y
Senior Community No
Tax ID 42-00-04885-671
Ownership Fee Simple
SqFt Source Assessor
Acceptable Financing Cash, Conventional, FHA
Listing Terms Cash, Conventional, FHA
Financing Cash,Conventional,FHA
Special Listing Condition Standard
Pets Allowed No Pet Restrictions
Read Less Info
Want to know what your home might be worth? Contact us for a FREE valuation!

Our team is ready to help you sell your home for the highest possible price ASAP

Bought with Nancy Helfrich • RE/MAX Services
"My job is to find and attract mastery-based agents to the office, protect the culture, and make sure everyone is happy! "







