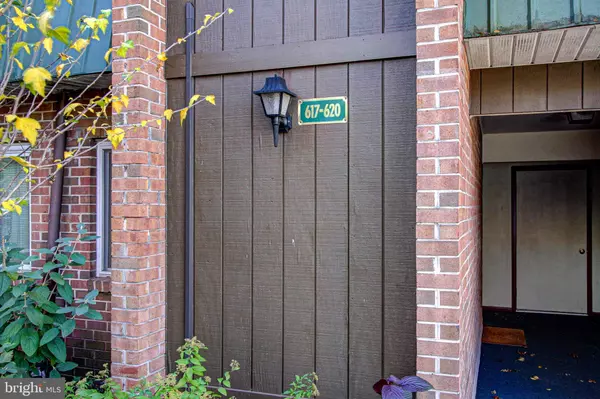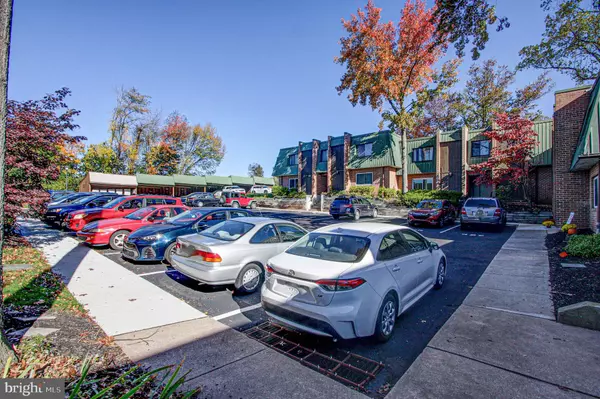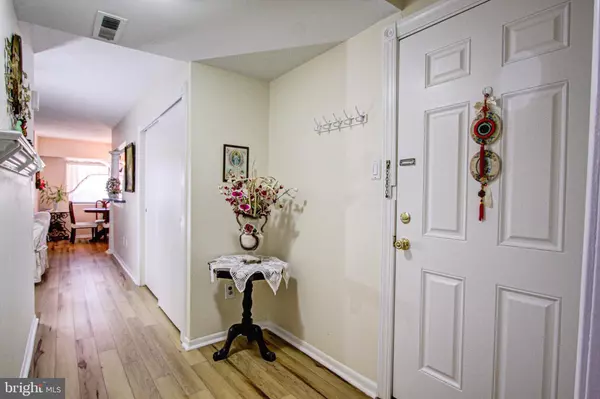$215,000
$215,000
For more information regarding the value of a property, please contact us for a free consultation.
2 Beds
1 Bath
940 SqFt
SOLD DATE : 12/21/2023
Key Details
Sold Price $215,000
Property Type Condo
Sub Type Condo/Co-op
Listing Status Sold
Purchase Type For Sale
Square Footage 940 sqft
Price per Sqft $228
Subdivision The Meadows
MLS Listing ID PAMC2087522
Sold Date 12/21/23
Style Other
Bedrooms 2
Full Baths 1
Condo Fees $367/mo
HOA Y/N N
Abv Grd Liv Area 940
Originating Board BRIGHT
Year Built 1973
Annual Tax Amount $2,100
Tax Year 2022
Lot Size 940 Sqft
Acres 0.02
Lot Dimensions 0.00 x 0.00
Property Description
Welcome to your new home in the quaint town of Mont Clare, Pennsylvania, where convenience and comfort come together in this beautiful 2-bedroom, 1-bath condo with a den. Located in a serene and welcoming community, just minutes to the heart of Phoenixville dining, entertainment and shops, this property offers the ideal blend of modern living and maintenance-free ease. Say goodbye to yard work, snow removal, and exterior upkeep. This condo is part of a community that handles all your maintenance needs, allowing you to enjoy a carefree lifestyle. And did we mention, the community has a POOL?! The condo boasts beautiful hardwood flooring throughout. Two well appointed bedrooms that are comfortable and offer plenty of closet space. The kitchen has ample cabinet space and a breakfast bar making it perfect for cooking and entertaining. The den provides versatility and can be used as a home office, library, or playroom. The private balcony offers a quiet place to relax, enjoy the fresh air and take in the beautiful views. If you're seeking a cozy, low-maintenance condo in a peaceful community, this 2-bedroom, 1-bath condo with a den could be your perfect new home! Schedule your showing today!!
Location
State PA
County Montgomery
Area Upper Providence Twp (10661)
Zoning RES
Rooms
Other Rooms Living Room, Primary Bedroom, Bedroom 2, Kitchen, Den
Main Level Bedrooms 2
Interior
Hot Water Natural Gas
Heating Forced Air
Cooling Central A/C
Fireplace N
Heat Source Natural Gas
Exterior
Water Access N
Accessibility None
Garage N
Building
Story 1
Unit Features Garden 1 - 4 Floors
Sewer Public Sewer
Water Public
Architectural Style Other
Level or Stories 1
Additional Building Above Grade, Below Grade
New Construction N
Schools
School District Spring-Ford Area
Others
Pets Allowed Y
Senior Community No
Tax ID 61-00-01660-475
Ownership Fee Simple
SqFt Source Assessor
Acceptable Financing Cash, Conventional
Listing Terms Cash, Conventional
Financing Cash,Conventional
Special Listing Condition Standard
Pets Allowed Dogs OK, Cats OK
Read Less Info
Want to know what your home might be worth? Contact us for a FREE valuation!

Our team is ready to help you sell your home for the highest possible price ASAP

Bought with William Deery • Compass RE
"My job is to find and attract mastery-based agents to the office, protect the culture, and make sure everyone is happy! "







