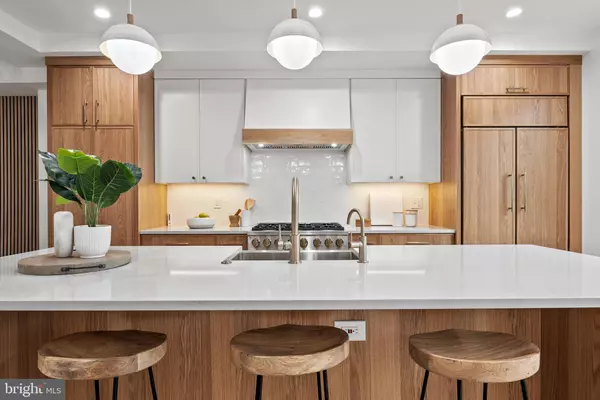$1,175,000
$1,247,500
5.8%For more information regarding the value of a property, please contact us for a free consultation.
4 Beds
4 Baths
1,932 SqFt
SOLD DATE : 12/18/2023
Key Details
Sold Price $1,175,000
Property Type Townhouse
Sub Type Interior Row/Townhouse
Listing Status Sold
Purchase Type For Sale
Square Footage 1,932 sqft
Price per Sqft $608
Subdivision H Street Corridor
MLS Listing ID DCDC2103480
Sold Date 12/18/23
Style Federal
Bedrooms 4
Full Baths 3
Half Baths 1
HOA Y/N N
Abv Grd Liv Area 1,382
Originating Board BRIGHT
Year Built 1923
Annual Tax Amount $8,500
Tax Year 2023
Lot Size 987 Sqft
Acres 0.02
Property Description
Introducing a newly renovated masterpiece in the heart of the H Street – Union Market neighborhood. A five minute walk from the NOMA metro station - this triple-mint home seamlessly blends modern luxury and practicality. The home has been programmed to enable both effortless urban living and income generation, with an independent basement suite that enables year-round short-term rentals, as well as providing extra recreation space for the homeowner.
From the moment you step inside, this home will take your breath away. Boasting an airy and spacious open plan living area, the beautiful architectural details and exquisite white oak flooring create a light-filled atmosphere. The kitchen combines natural oak cabinets, stainless steel appliances, and brass details. The space is both functional and unique, making it the perfect spot for entertaining guests or simply relaxing with loved ones. The island serves as a "Swiss army knife", serving multiple needs, including pet dining. Adjacent to the kitchen, a minibar’s brass hardware, programmed shelving, and ambient light bring a subtle speakeasy vibe to the space.
As you make your way to the upper level of the home, you will find three luxurious bedrooms. The primary suite, carrying on the same theme from the main level of the home, takes sophistication to new heights with its unique twist. The master bath features light marble flooring, natural wood cabinets, bright white counters, and hospitality inspired mirror. The secondary bathrooms are equally impressive with their “black-tie” affair decor. The contrast of black fixtures and hardware, white countertops, wood cabinets, and slate grey flooring creates a fresh backdrop. The wide plank oak floors provide a sense of continuity and elegance throughout the space. The two washer/ dryer sets, located on both the upper and lower level of this home is just another example of the attention to detail and that went into the renovation.
The lower level of the home features a private guest suite, with its own dedicated setup and living area, offering privacy and comfort to visitors or guests. In addition, there is a convenient one-car parking space. The front or rear deck is the ideal outdoor retreat and provides a serene oasis in the heart of DC's hottest neighborhood. With Union Market, bars, shops, and restaurants just around the corner, this home is perfectly located for those who want to enjoy the best of what the city has to offer while still having a peaceful haven to call their own. This is a once-in-a-lifetime opportunity to own a truly remarkable home that effortlessly blends modern luxury and practicality. Don't miss out on the chance to make this exquisite home yours today!
Location
State DC
County Washington
Zoning LOOK UP
Rooms
Basement Rear Entrance, Full, Fully Finished
Interior
Interior Features Dining Area, Floor Plan - Open, Ceiling Fan(s)
Hot Water Natural Gas
Heating Forced Air
Cooling Central A/C, Ceiling Fan(s)
Equipment Stove, Microwave, Refrigerator, Icemaker, Dishwasher, Disposal, Washer, Dryer
Fireplace N
Appliance Stove, Microwave, Refrigerator, Icemaker, Dishwasher, Disposal, Washer, Dryer
Heat Source Natural Gas
Exterior
Garage Spaces 1.0
Waterfront N
Water Access N
Accessibility None
Parking Type Driveway, Off Street
Total Parking Spaces 1
Garage N
Building
Story 3
Foundation Other
Sewer Public Sewer
Water Public
Architectural Style Federal
Level or Stories 3
Additional Building Above Grade, Below Grade
New Construction Y
Schools
School District District Of Columbia Public Schools
Others
Senior Community No
Tax ID NO TAX ID
Ownership Fee Simple
SqFt Source Assessor
Security Features Exterior Cameras,Electric Alarm
Horse Property N
Special Listing Condition Standard
Read Less Info
Want to know what your home might be worth? Contact us for a FREE valuation!

Our team is ready to help you sell your home for the highest possible price ASAP

Bought with Sylvia Magdalena Hevesi Day • Compass

"My job is to find and attract mastery-based agents to the office, protect the culture, and make sure everyone is happy! "







