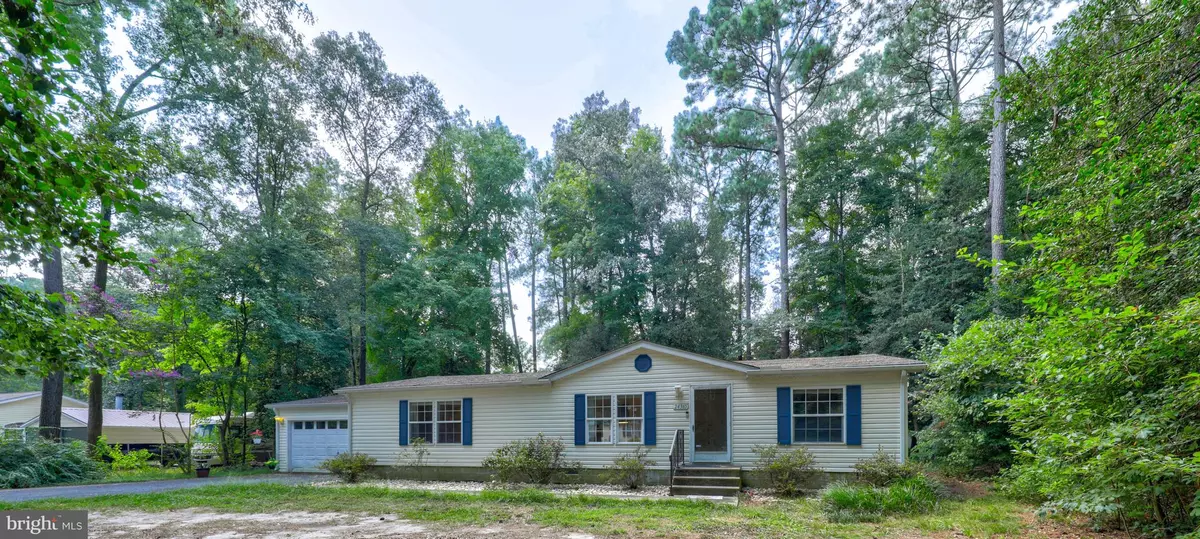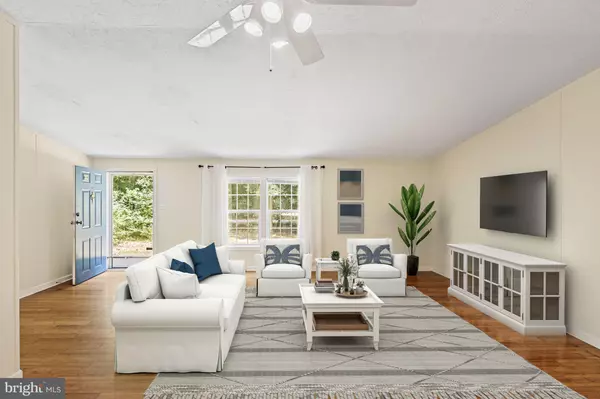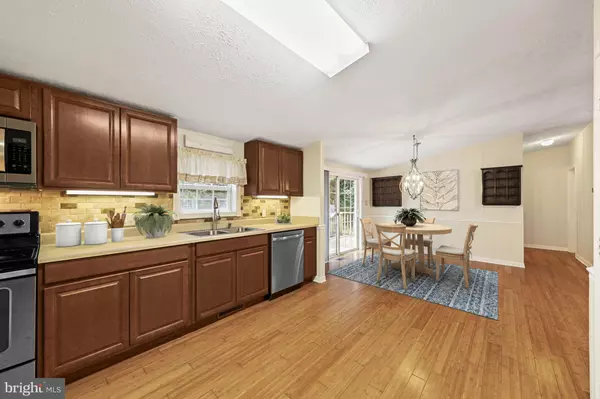$290,000
$299,000
3.0%For more information regarding the value of a property, please contact us for a free consultation.
3 Beds
2 Baths
1,326 SqFt
SOLD DATE : 12/15/2023
Key Details
Sold Price $290,000
Property Type Manufactured Home
Sub Type Manufactured
Listing Status Sold
Purchase Type For Sale
Square Footage 1,326 sqft
Price per Sqft $218
Subdivision Woodlands Of Millsboro
MLS Listing ID DESU2046550
Sold Date 12/15/23
Style Ranch/Rambler
Bedrooms 3
Full Baths 2
HOA Fees $10/ann
HOA Y/N Y
Abv Grd Liv Area 1,326
Originating Board BRIGHT
Year Built 1994
Annual Tax Amount $608
Tax Year 2022
Lot Size 0.510 Acres
Acres 0.51
Lot Dimensions 150.00 x 150.00
Property Description
ROOF WAS INSPECTED BY A CERTIFIED LICENSED CONTRACTOR AND NO KNOWN DEFECTS WERE FOUND. This Class C home is nestled within the serene and picturesque community of the Woodlands of Millsboro, where you'll enjoy low HOA fees. This beautiful ranch-style home is situated on a generously sized .51-acre wooded lot. The backyard has a storage shed, elevated deck and plenty of space to create your own backyard oasis! Designed with an open floor plan, the vaulted ceilings create an open and airy feel, and the warm bamboo flooring unifies the main living area. Ceilings, windowsills and the interior doors have all been painted along with one of the bedrooms and both bathrooms. A spacious living area flows seamlessly to the dining room and kitchen complete with stainless steel appliances, ample cabinet and countertop space, and a double sink with window views of the tranquil backyard. The primary bedroom is highlighted by plush carpet, his and hers closets, and an en-suite bath. Two additional guests' bedrooms and a full bath are on the opposite side of the home allowing for privacy. The attached garage will keep you and your car out of the weather. Don't wait, make an appointment to see the property today!
Location
State DE
County Sussex
Area Dagsboro Hundred (31005)
Zoning GR
Rooms
Other Rooms Living Room, Dining Room, Primary Bedroom, Bedroom 2, Bedroom 3, Kitchen, Laundry
Main Level Bedrooms 3
Interior
Interior Features Breakfast Area, Carpet, Ceiling Fan(s), Combination Kitchen/Dining, Combination Dining/Living, Dining Area, Entry Level Bedroom, Floor Plan - Open, Primary Bath(s), Stall Shower, Tub Shower
Hot Water Electric
Heating Forced Air
Cooling Central A/C, Ceiling Fan(s)
Flooring Bamboo, Partially Carpeted
Equipment Built-In Microwave, Dishwasher, Dryer, Exhaust Fan, Freezer, Icemaker, Microwave, Oven - Self Cleaning, Oven - Single, Oven/Range - Electric, Refrigerator, Stainless Steel Appliances, Stove, Washer, Water Heater
Fireplace N
Appliance Built-In Microwave, Dishwasher, Dryer, Exhaust Fan, Freezer, Icemaker, Microwave, Oven - Self Cleaning, Oven - Single, Oven/Range - Electric, Refrigerator, Stainless Steel Appliances, Stove, Washer, Water Heater
Heat Source Propane - Leased
Laundry Has Laundry
Exterior
Exterior Feature Deck(s)
Parking Features Garage - Front Entry
Garage Spaces 2.0
Water Access N
View Garden/Lawn, Trees/Woods
Roof Type Pitched,Shingle
Accessibility None
Porch Deck(s)
Road Frontage Public
Attached Garage 2
Total Parking Spaces 2
Garage Y
Building
Lot Description Partly Wooded
Story 1
Foundation Block
Sewer Private Sewer, Public Sewer
Water Private
Architectural Style Ranch/Rambler
Level or Stories 1
Additional Building Above Grade, Below Grade
Structure Type Vaulted Ceilings
New Construction N
Schools
Elementary Schools East Millsboro
High Schools Indian River
School District Indian River
Others
Senior Community No
Tax ID 133-20.00-115.00
Ownership Fee Simple
SqFt Source Assessor
Security Features Main Entrance Lock
Special Listing Condition Standard
Read Less Info
Want to know what your home might be worth? Contact us for a FREE valuation!

Our team is ready to help you sell your home for the highest possible price ASAP

Bought with Hugh V Fuller • EXP Realty, LLC
"My job is to find and attract mastery-based agents to the office, protect the culture, and make sure everyone is happy! "







