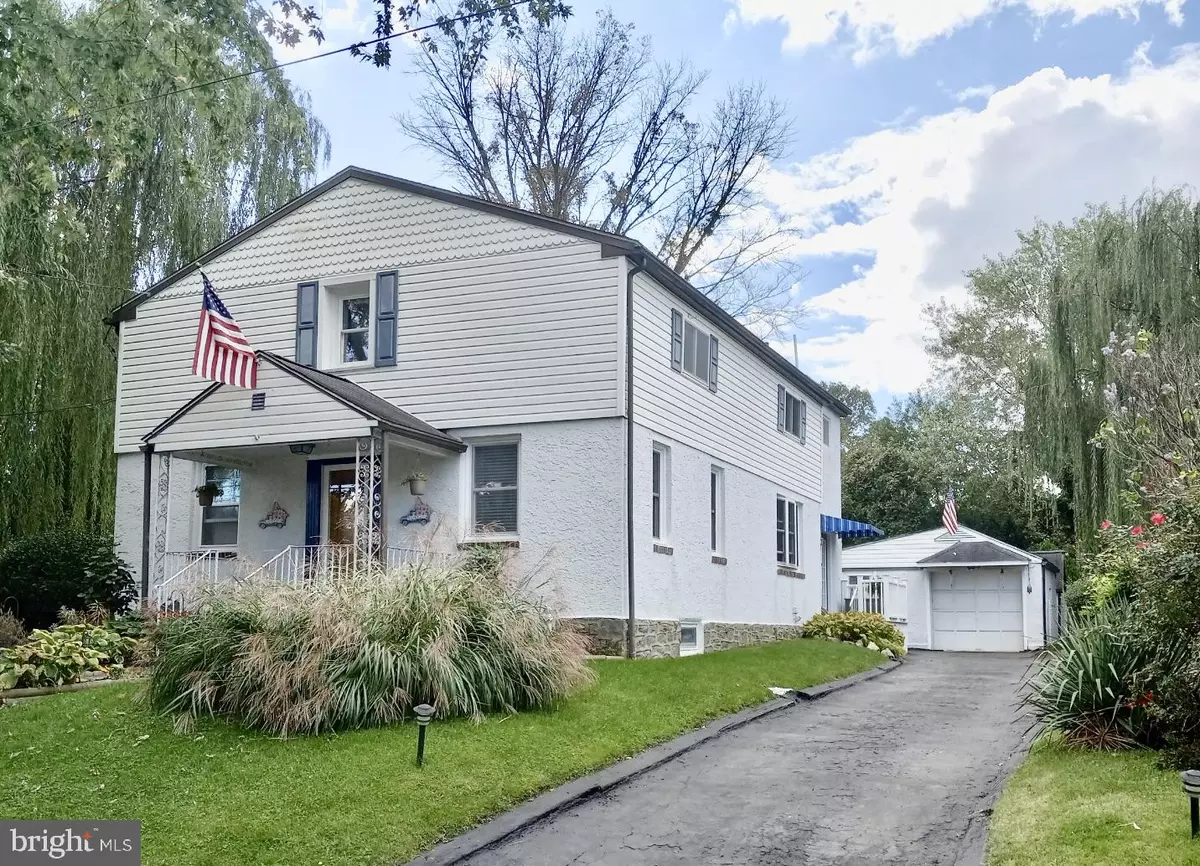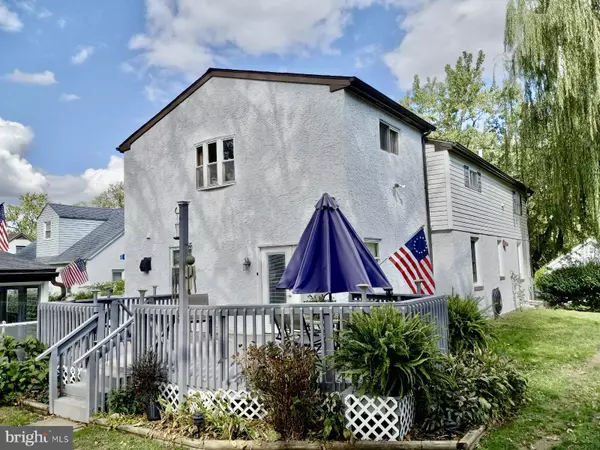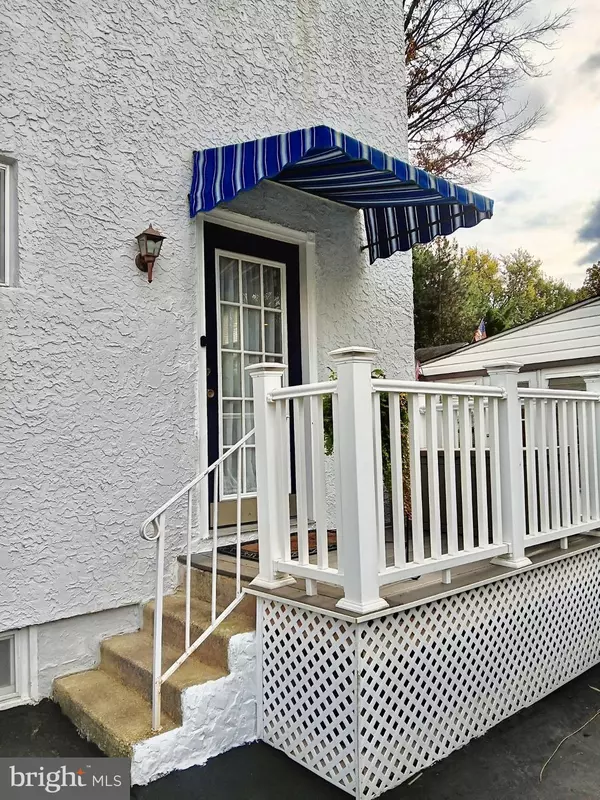$455,000
$475,000
4.2%For more information regarding the value of a property, please contact us for a free consultation.
4 Beds
3 Baths
2,880 SqFt
SOLD DATE : 12/15/2023
Key Details
Sold Price $455,000
Property Type Single Family Home
Sub Type Detached
Listing Status Sold
Purchase Type For Sale
Square Footage 2,880 sqft
Price per Sqft $157
Subdivision Morton
MLS Listing ID PADE2056762
Sold Date 12/15/23
Style A-Frame
Bedrooms 4
Full Baths 3
HOA Y/N N
Abv Grd Liv Area 2,880
Originating Board BRIGHT
Year Built 1949
Annual Tax Amount $9,788
Tax Year 2023
Lot Size 0.330 Acres
Acres 0.33
Lot Dimensions 75.00 x 163.00
Property Description
This lovely well maintained, spacious 2 story home in Ridley Township, Delaware County, has 4 bedrooms, 3.25 baths, living rm, dining room, office, art room, large eat in kitchen with granite countertops and french doors to deck. The mostly finished basement includes a workshop and laundry area. The master bath has a jacuzzi tub and 10ft double sink vanity. The second floor has cathedral ceiling and another washer dryer. This home has hardwood floors, 2 gas fireplaces, gas hot water, oil heat, new 2022 Central A/C, 200 amp service. It also includes a detached concrete masonry garage with an enclosed porch. Large fenced in yard with an above ground pool, utility shed, and garden. Located on a quiet cul-de-sac, walkable to train station and stores. This house has so many extras, it's a MUST SEE! Your family will love it!
Location
State PA
County Delaware
Area Ridley Twp (10438)
Zoning RESIDENTIAL
Rooms
Basement Improved, Interior Access, Partially Finished, Connecting Stairway, Drainage System
Main Level Bedrooms 2
Interior
Hot Water Natural Gas
Heating Other
Cooling Central A/C
Flooring Hardwood, Ceramic Tile, Luxury Vinyl Plank
Fireplace N
Heat Source Oil
Laundry Basement, Upper Floor
Exterior
Exterior Feature Porch(es), Deck(s)
Garage Garage Door Opener
Garage Spaces 4.0
Pool Above Ground
Waterfront N
Water Access N
Roof Type Architectural Shingle
Accessibility 36\"+ wide Halls
Porch Porch(es), Deck(s)
Parking Type Driveway, Detached Garage, Off Street
Total Parking Spaces 4
Garage Y
Building
Story 2
Foundation Stone
Sewer Public Sewer
Water Public
Architectural Style A-Frame
Level or Stories 2
Additional Building Above Grade, Below Grade
Structure Type Dry Wall,Cathedral Ceilings,Beamed Ceilings,Wood Walls
New Construction N
Schools
Middle Schools Ridley
High Schools Ridley
School District Ridley
Others
Senior Community No
Tax ID 38-03-00044-00
Ownership Fee Simple
SqFt Source Assessor
Acceptable Financing Cash, Conventional, FHA
Listing Terms Cash, Conventional, FHA
Financing Cash,Conventional,FHA
Special Listing Condition Standard
Read Less Info
Want to know what your home might be worth? Contact us for a FREE valuation!

Our team is ready to help you sell your home for the highest possible price ASAP

Bought with Michael Mazur • Compass

"My job is to find and attract mastery-based agents to the office, protect the culture, and make sure everyone is happy! "







