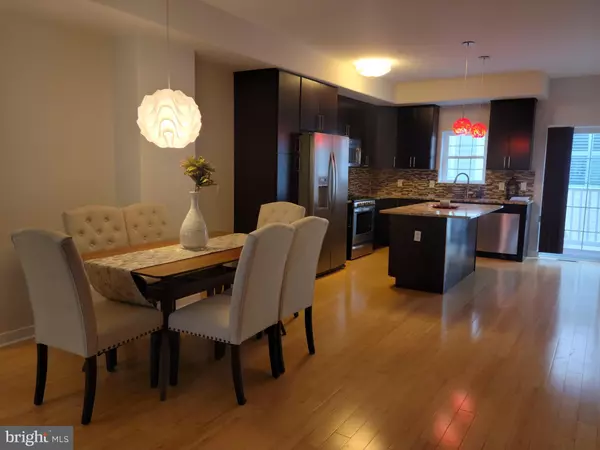$645,000
$675,000
4.4%For more information regarding the value of a property, please contact us for a free consultation.
3 Beds
3 Baths
1,993 SqFt
SOLD DATE : 12/15/2023
Key Details
Sold Price $645,000
Property Type Townhouse
Sub Type Interior Row/Townhouse
Listing Status Sold
Purchase Type For Sale
Square Footage 1,993 sqft
Price per Sqft $323
Subdivision Graduate Hospital
MLS Listing ID PAPH2276210
Sold Date 12/15/23
Style Straight Thru
Bedrooms 3
Full Baths 3
HOA Y/N N
Abv Grd Liv Area 1,993
Originating Board BRIGHT
Year Built 2011
Annual Tax Amount $10,778
Tax Year 2022
Lot Size 828 Sqft
Acres 0.02
Lot Dimensions 18.00 x 46.00
Property Description
The Towns at Kimball in the heart of Graduate Hospital! Spectacular views and unparalleled convenience are the hallmarks of this distinctive home. Rich brick fronts with architectural accents compliment the area's rich cultural heritage! Enter into the foyer that has high ceilings leading you to a private full bathroom & bedroom with access to an enclosed patio plus a laundry room and additional closet space on this floor. As you enter the 2nd floor, you will be greeted by an open concept floor plan with 9' ceilings, highlighted by the abundance of natural light that fills the space. Experience the spectacular kitchen with granite countertops, wood cabinets, backsplash & stainless appliances. Enjoy the balcony and breakfast bar along with the dining area and living room which are ideal for entertaining family & friends. Impressive Master Suite with double vanity, a wide tiled shower, and two double closets. An additional bedroom with a full bath is also located on the upper floor. The fully finished basement offers additional living space which can be used as a second entertaining space, home office, and workout area - the possibilities are endless. The best part is the private 1-car garage with storage! Phenomenal unobstructed views of Center City from the spacious 300 sq ft roof deck. Conveniently located offering easy access to shopping centers, dining options, parks, and entertainment venues. You will have endless opportunities to explore and experience Graduate Hospital and the surrounding neighborhoods of Rittenhouse and Filter Square.
Location
State PA
County Philadelphia
Area 19146 (19146)
Zoning RSA5
Rooms
Basement Fully Finished
Main Level Bedrooms 3
Interior
Hot Water Electric
Heating Forced Air
Cooling Central A/C
Flooring Hardwood, Ceramic Tile
Fireplace N
Heat Source Natural Gas
Laundry Has Laundry
Exterior
Parking Features Covered Parking
Garage Spaces 1.0
Water Access N
Accessibility None
Attached Garage 1
Total Parking Spaces 1
Garage Y
Building
Story 3
Foundation Concrete Perimeter
Sewer Public Sewer
Water Public
Architectural Style Straight Thru
Level or Stories 3
Additional Building Above Grade, Below Grade
New Construction N
Schools
School District The School District Of Philadelphia
Others
Pets Allowed Y
Senior Community No
Tax ID 301033810
Ownership Fee Simple
SqFt Source Assessor
Special Listing Condition Standard
Pets Allowed No Pet Restrictions
Read Less Info
Want to know what your home might be worth? Contact us for a FREE valuation!

Our team is ready to help you sell your home for the highest possible price ASAP

Bought with Ame L Goldman • BHHS Fox & Roach At the Harper, Rittenhouse Square
"My job is to find and attract mastery-based agents to the office, protect the culture, and make sure everyone is happy! "







