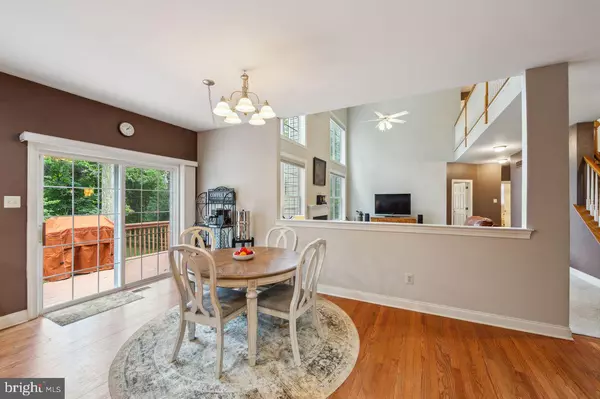$732,000
$700,000
4.6%For more information regarding the value of a property, please contact us for a free consultation.
4 Beds
4 Baths
4,106 SqFt
SOLD DATE : 12/14/2023
Key Details
Sold Price $732,000
Property Type Single Family Home
Sub Type Detached
Listing Status Sold
Purchase Type For Sale
Square Footage 4,106 sqft
Price per Sqft $178
Subdivision Whiteland Ridge
MLS Listing ID PACT2053374
Sold Date 12/14/23
Style Traditional
Bedrooms 4
Full Baths 2
Half Baths 2
HOA Fees $2/ann
HOA Y/N Y
Abv Grd Liv Area 3,626
Originating Board BRIGHT
Year Built 2000
Annual Tax Amount $8,824
Tax Year 2023
Lot Size 0.689 Acres
Acres 0.69
Lot Dimensions 0.00 x 0.00
Property Description
Finally, a lovely home in the Downingtown School District with an unbeatable location and price comes on the market. You will be impressed with the large living spaces. A timeless floor plan with a 2-story foyer entrance, formal living room and dining room and a quiet study with hardwood flooring. The 2-story family room with a gas fireplace is flanked by 2 sets of large windows with views out the back. The well thought out kitchen with hardwood flooring includes solid wood cabinets, granite counters, center island, and an eat-in area and a pantry. Sliding doors lead to a fantastic, expanded deck that overlooks a secluded backyard with fencing. Also, in the backyard a custom stone patio with a cozy firepit has been added. There is a newer shed for storing tools, machinery, and bikes. The laundry room is conveniently located next to the kitchen. There are butterfly steps to the second floor with hardwood floors that lead to an enormous primary bedroom, a luxurious bathroom and a walk-in closet. (Hidden is an extra unfinished space behind the front wall). 3 more bedrooms and a hall bath complete the second floor. The lower level will really impress you. An upscale wet bar, an extra family Room, powder room, an amazing workshop with workbench and cabinetry, plus a large storage room. This location is just minutes to Exton, Lionville, PA turnpike, Great Valley Corporate Center, and train stations. (Paoli and Exton). Fantastic opportunity that cannot be beaten!
Location
State PA
County Chester
Area Uwchlan Twp (10333)
Zoning R10
Rooms
Other Rooms Living Room, Dining Room, Primary Bedroom, Bedroom 2, Bedroom 3, Bedroom 4, Kitchen, Family Room, Study, Laundry, Recreation Room, Primary Bathroom, Full Bath
Basement Outside Entrance, Partially Finished, Daylight, Full, Drainage System, Improved, Shelving, Sump Pump, Walkout Level
Interior
Hot Water Natural Gas
Cooling Central A/C
Flooring Hardwood, Carpet
Fireplaces Number 1
Fireplace Y
Heat Source Natural Gas
Exterior
Parking Features Garage - Side Entry, Garage Door Opener, Inside Access
Garage Spaces 2.0
Utilities Available Natural Gas Available, Cable TV
Amenities Available Common Grounds
Water Access N
Roof Type Asphalt
Accessibility None
Attached Garage 2
Total Parking Spaces 2
Garage Y
Building
Story 2
Foundation Concrete Perimeter
Sewer Public Sewer
Water Public
Architectural Style Traditional
Level or Stories 2
Additional Building Above Grade, Below Grade
New Construction N
Schools
High Schools Dhs East
School District Downingtown Area
Others
Pets Allowed Y
Senior Community No
Tax ID 33-05 -0223
Ownership Fee Simple
SqFt Source Assessor
Special Listing Condition Standard
Pets Allowed No Pet Restrictions
Read Less Info
Want to know what your home might be worth? Contact us for a FREE valuation!

Our team is ready to help you sell your home for the highest possible price ASAP

Bought with Peter L Waterkotte • Compass
"My job is to find and attract mastery-based agents to the office, protect the culture, and make sure everyone is happy! "







