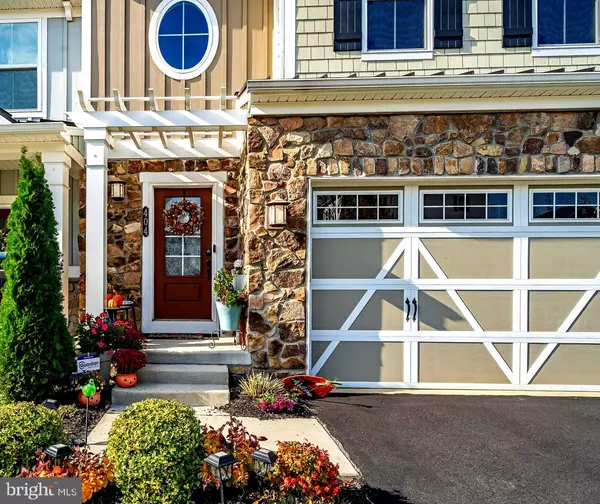$708,000
$725,000
2.3%For more information regarding the value of a property, please contact us for a free consultation.
3 Beds
3 Baths
3,905 SqFt
SOLD DATE : 12/14/2023
Key Details
Sold Price $708,000
Property Type Townhouse
Sub Type Interior Row/Townhouse
Listing Status Sold
Purchase Type For Sale
Square Footage 3,905 sqft
Price per Sqft $181
Subdivision Atwater
MLS Listing ID PACT2055138
Sold Date 12/14/23
Style Carriage House,Traditional
Bedrooms 3
Full Baths 2
Half Baths 1
HOA Fees $205/mo
HOA Y/N Y
Abv Grd Liv Area 2,705
Originating Board BRIGHT
Year Built 2018
Annual Tax Amount $7,622
Tax Year 2023
Lot Size 1,960 Sqft
Acres 0.04
Property Description
WELCOME TO YOUR NEW HOME. Enjoy the convenience of this upgraded Franklin Hall Grande first-floor master bedroom with ensuite. Thoughtfully designed for today's active lifestyle, this homes offers it all. This energy efficient home is ideal for multi-generational living with its expansive fully carpeted finished basement with egress, plumbed for an additional bathroom. Upper level features two large bedrooms each with a walk -in closet, a full hall bathroom, and a oversized loft with balcony access. Storage room is in abundance, plus a 2-car attached garage with direct access to the kitchen. The foyer entrance leads into a flowing living space with an eat in kitchen island, butlers pantry and dining area that extends into the light-filled great room with an upgraded 8' bump out with fireplace. Perfect for casual everyday dining or formal entertaining! Enjoy the surround sound system throughout the family room. Relax outdoors in the screened in porch or on the extended Trex deck with Pergola. Luxury finishes throughout this home include ceramic tiling in all bathrooms, granite vanities , a gourmet kitchen with granite countertops, 42-inch Timberlake cabinetry, hardwood flooring throughout the main level, stainless steel energy efficient appliances, gas cooking with direct-vent exhaust, ceiling fans in each bedroom and the family room, a vaulted family room with ample recessed lighting, and a 1st floor laundry room. For your safety there is a whole house sprinkler system as well as an alarm system ready to be converted to the new owner. Enjoy indoor/outdoor living at it's best. You will spend most of your time enjoying all that Atwater has to offer in this low-maintenance community. Come take a look before it is gone.
Location
State PA
County Chester
Area East Whiteland Twp (10342)
Zoning RESIDENTIAL
Rooms
Other Rooms Bedroom 2, Bedroom 3, Kitchen, Basement, Bedroom 1, Loft, Bonus Room
Basement Fully Finished
Main Level Bedrooms 1
Interior
Hot Water Natural Gas
Heating Forced Air
Cooling Central A/C
Flooring Carpet, Hardwood, Tile/Brick
Heat Source Natural Gas
Laundry Main Floor
Exterior
Garage Garage - Front Entry, Inside Access
Garage Spaces 6.0
Amenities Available Tot Lots/Playground
Waterfront N
Water Access N
Accessibility None
Parking Type Driveway, Attached Garage
Attached Garage 2
Total Parking Spaces 6
Garage Y
Building
Story 2
Foundation Concrete Perimeter
Sewer Public Sewer
Water Public
Architectural Style Carriage House, Traditional
Level or Stories 2
Additional Building Above Grade, Below Grade
Structure Type 9'+ Ceilings,Vaulted Ceilings
New Construction N
Schools
Elementary Schools General Wayne
Middle Schools Great Valley
High Schools Great Valley
School District Great Valley
Others
Pets Allowed Y
HOA Fee Include Lawn Maintenance,Snow Removal,Trash
Senior Community No
Tax ID 42-02 -0402
Ownership Fee Simple
SqFt Source Estimated
Security Features 24 hour security
Acceptable Financing Cash, Conventional, FHA, VA
Listing Terms Cash, Conventional, FHA, VA
Financing Cash,Conventional,FHA,VA
Special Listing Condition Standard
Pets Description No Pet Restrictions
Read Less Info
Want to know what your home might be worth? Contact us for a FREE valuation!

Our team is ready to help you sell your home for the highest possible price ASAP

Bought with Mallika Produtor • United Real Estate

"My job is to find and attract mastery-based agents to the office, protect the culture, and make sure everyone is happy! "







