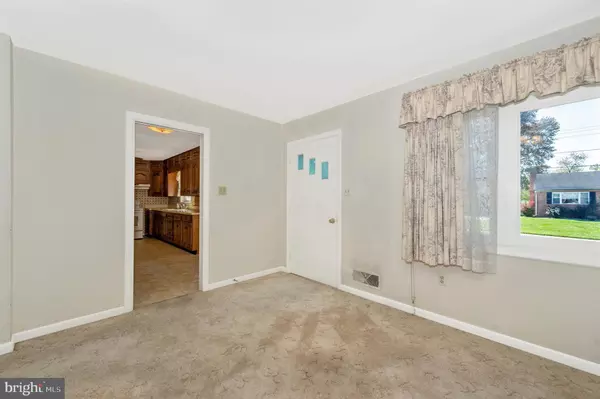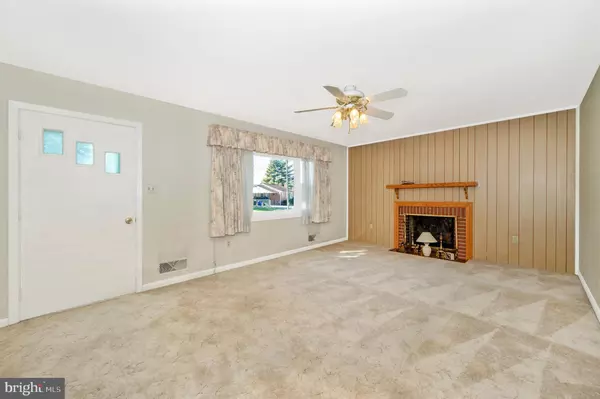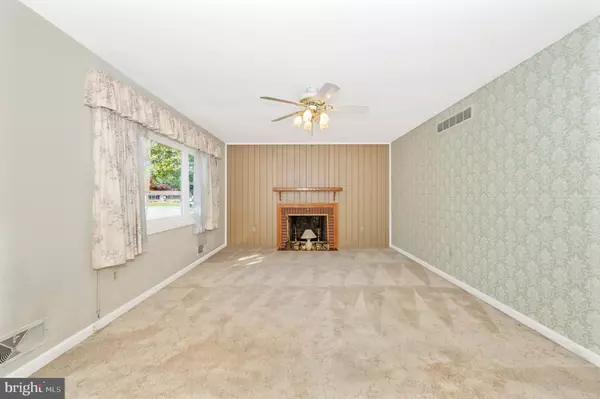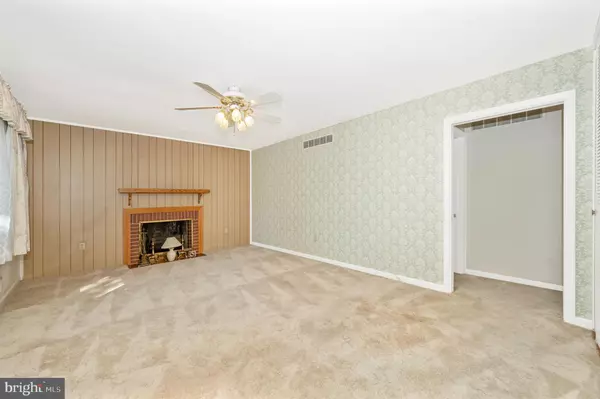$354,250
$355,000
0.2%For more information regarding the value of a property, please contact us for a free consultation.
3 Beds
2 Baths
1,680 SqFt
SOLD DATE : 12/12/2023
Key Details
Sold Price $354,250
Property Type Single Family Home
Sub Type Detached
Listing Status Sold
Purchase Type For Sale
Square Footage 1,680 sqft
Price per Sqft $210
Subdivision Glade Village
MLS Listing ID MDFR2041628
Sold Date 12/12/23
Style Ranch/Rambler
Bedrooms 3
Full Baths 2
HOA Y/N N
Abv Grd Liv Area 1,120
Originating Board BRIGHT
Year Built 1962
Annual Tax Amount $3,349
Tax Year 2023
Lot Size 0.257 Acres
Acres 0.26
Property Description
*****OFFERS BEING PRESENTED SATURDAY NOVEMBER 11TH AT 4 PM. *****Estate Sale – One Owner Home, Quality Constructed ALL BRICK ranch style home with a full (partially finished) basement. Situated on a spacious lot found in the sought-after Glade Village neighborhood, a Walkersville, Maryland community that has NO HOA fees. The Kitchen was upgraded, and the original kitchen cabinets and sink (new Faucet 2023) were moved to the basement. This home features three bedrooms and one bathroom on the main level. Hardwood floors in the bedrooms. Hardwood floors under wall-to-wall carpet on the main level. Oversized two car detached garage with 120/240-volt electric panel. Space for seven cars off street parking. Conveniently located near restaurants, pharmacies, grocery stores and commuter routes.
Location
State MD
County Frederick
Zoning R2
Direction Southwest
Rooms
Other Rooms Living Room, Dining Room, Primary Bedroom, Bedroom 2, Bedroom 3, Kitchen, Laundry, Recreation Room, Utility Room, Bathroom 1, Bathroom 2, Hobby Room
Basement Full, Partially Finished, Connecting Stairway, Walkout Stairs, Heated
Main Level Bedrooms 3
Interior
Interior Features Carpet, Ceiling Fan(s), Entry Level Bedroom, Floor Plan - Traditional, Window Treatments, Wood Floors, Bathroom - Stall Shower
Hot Water Electric
Heating Forced Air
Cooling Central A/C
Flooring Carpet, Hardwood, Vinyl
Fireplaces Number 1
Fireplaces Type Brick, Equipment, Mantel(s), Screen
Equipment Dryer - Electric, Oven/Range - Electric, Range Hood, Refrigerator, Water Conditioner - Owned, Washer
Furnishings No
Fireplace Y
Window Features Bay/Bow,Double Hung
Appliance Dryer - Electric, Oven/Range - Electric, Range Hood, Refrigerator, Water Conditioner - Owned, Washer
Heat Source Oil
Laundry Basement
Exterior
Parking Features Garage Door Opener, Oversized
Garage Spaces 7.0
Utilities Available Electric Available, Cable TV Available, Sewer Available, Water Available
Water Access N
Roof Type Asphalt,Shingle
Street Surface Black Top
Accessibility Ramp - Main Level
Road Frontage City/County
Total Parking Spaces 7
Garage Y
Building
Lot Description Interior, Open
Story 2
Foundation Block
Sewer Public Sewer
Water Public
Architectural Style Ranch/Rambler
Level or Stories 2
Additional Building Above Grade, Below Grade
New Construction N
Schools
Elementary Schools Walkersville
Middle Schools Walkersville
High Schools Walkersville
School District Frederick County Public Schools
Others
Senior Community No
Tax ID 1126491010
Ownership Fee Simple
SqFt Source Assessor
Acceptable Financing Cash, Conventional
Horse Property N
Listing Terms Cash, Conventional
Financing Cash,Conventional
Special Listing Condition Standard
Read Less Info
Want to know what your home might be worth? Contact us for a FREE valuation!

Our team is ready to help you sell your home for the highest possible price ASAP

Bought with Kurtis L Toppert • Keller Williams Realty Centre
"My job is to find and attract mastery-based agents to the office, protect the culture, and make sure everyone is happy! "







