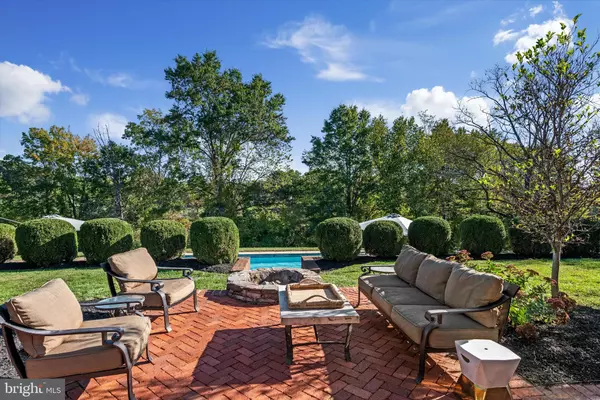$1,575,000
$1,625,000
3.1%For more information regarding the value of a property, please contact us for a free consultation.
5 Beds
5 Baths
5,531 SqFt
SOLD DATE : 12/08/2023
Key Details
Sold Price $1,575,000
Property Type Single Family Home
Sub Type Detached
Listing Status Sold
Purchase Type For Sale
Square Footage 5,531 sqft
Price per Sqft $284
Subdivision Giles
MLS Listing ID VALO2059514
Sold Date 12/08/23
Style Colonial
Bedrooms 5
Full Baths 5
HOA Y/N N
Abv Grd Liv Area 4,200
Originating Board BRIGHT
Year Built 1988
Annual Tax Amount $10,627
Tax Year 2023
Lot Size 10.040 Acres
Acres 10.04
Property Description
Stately all-brick custom home on 10 acres with a pool, lake frontage and access, fishing. Located in desirable Philomont between Purcellville and Middleburg, rare non-HOA with lake privileges. Grand circular drive with fountain. Brick paver walkways and retaining walls, mature trees and landscaping. Four levels with 5 bedrooms, a main-level study and finished walkout lower-level with a 2nd kitchen perfect for an au pair or in-law suite. Spacious family room with wood-burning fireplace. Deck with hot tub leads to paver patio, fire pit and pool. Primary bedroom with hardwoods and wood-burning fireplace. Private, rare lot amongst high-end custom homes. XFinity high speed internet.
Location
State VA
County Loudoun
Zoning AR1
Rooms
Other Rooms Living Room, Dining Room, Primary Bedroom, Bedroom 2, Bedroom 3, Bedroom 5, Kitchen, Family Room, Den, Foyer, Study, Laundry, Utility Room, Bathroom 1, Bonus Room, Full Bath
Basement Fully Finished, Walkout Level
Interior
Interior Features 2nd Kitchen, Built-Ins, Butlers Pantry, Ceiling Fan(s), Crown Moldings, Kitchen - Eat-In, Kitchen - Gourmet, Kitchen - Table Space, Kitchen - Island, Pantry, Recessed Lighting, Walk-in Closet(s), Wood Floors
Hot Water Electric
Heating Central, Heat Pump(s)
Cooling Central A/C
Flooring Ceramic Tile, Hardwood, Wood
Fireplaces Number 3
Fireplaces Type Wood
Equipment Dishwasher, Disposal, Dryer, Microwave, Oven - Wall, Oven/Range - Electric, Refrigerator, Stainless Steel Appliances, Washer
Fireplace Y
Appliance Dishwasher, Disposal, Dryer, Microwave, Oven - Wall, Oven/Range - Electric, Refrigerator, Stainless Steel Appliances, Washer
Heat Source Electric
Laundry Upper Floor
Exterior
Exterior Feature Brick, Deck(s), Patio(s), Porch(es)
Garage Garage - Side Entry
Garage Spaces 3.0
Pool In Ground, Concrete
Waterfront Y
Water Access Y
Water Access Desc Fishing Allowed
View Pond
Roof Type Architectural Shingle
Street Surface Black Top
Accessibility None
Porch Brick, Deck(s), Patio(s), Porch(es)
Road Frontage Private, Road Maintenance Agreement
Parking Type Attached Garage, Driveway
Attached Garage 3
Total Parking Spaces 3
Garage Y
Building
Lot Description Cul-de-sac, Fishing Available, Landscaping, Pond, Private
Story 4
Foundation Brick/Mortar
Sewer Gravity Sept Fld, Septic < # of BR
Water Well
Architectural Style Colonial
Level or Stories 4
Additional Building Above Grade, Below Grade
New Construction N
Schools
High Schools Loudoun Valley
School District Loudoun County Public Schools
Others
Senior Community No
Tax ID 496479864000
Ownership Fee Simple
SqFt Source Assessor
Special Listing Condition Standard
Read Less Info
Want to know what your home might be worth? Contact us for a FREE valuation!

Our team is ready to help you sell your home for the highest possible price ASAP

Bought with Leslie L Carpenter • Compass

"My job is to find and attract mastery-based agents to the office, protect the culture, and make sure everyone is happy! "







