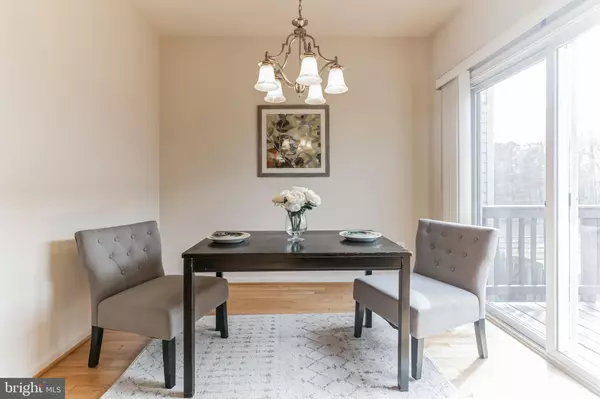$410,000
$412,000
0.5%For more information regarding the value of a property, please contact us for a free consultation.
3 Beds
4 Baths
1,813 SqFt
SOLD DATE : 12/12/2023
Key Details
Sold Price $410,000
Property Type Townhouse
Sub Type Interior Row/Townhouse
Listing Status Sold
Purchase Type For Sale
Square Footage 1,813 sqft
Price per Sqft $226
Subdivision Port Aquia
MLS Listing ID VAST2025372
Sold Date 12/12/23
Style Colonial
Bedrooms 3
Full Baths 2
Half Baths 2
HOA Fees $63/qua
HOA Y/N Y
Abv Grd Liv Area 1,360
Originating Board BRIGHT
Year Built 2007
Annual Tax Amount $2,676
Tax Year 2022
Lot Size 1,873 Sqft
Acres 0.04
Property Description
Discover the epitome of modern living in this exquisite townhome nestled in the heart of Port Aquia. With three beautifully finished levels, this home offers a seamless blend of elegance and functionality. The main level of the home has gleaming hardwood floors that lead you through an open floor plan bathed in natural light.
The kitchen is a chef's dream, boasting luxurious granite countertops, a tasteful tiled backsplash, and sleek black appliances. The focal point is the inviting island, perfect for meal prep or casual gatherings, complemented by chic pendant lighting that sets the perfect ambiance.
Entertain with ease in the adjoining dining area, which opens onto a charming deck – ideal for al fresco dining or simply enjoying the outdoors.
Upstairs, the primary bedroom welcomes you with a generous walk-in closet, providing ample storage for your wardrobe. The en suite bathroom is a sanctuary in itself, featuring a double sink vanity and a sumptuous soaking tub, creating a spa-like retreat for relaxation.
The lower level offers even more versatility, with a convenient garage access and a sliding door leading to the fenced backyard, perfect for private gatherings or a tranquil escape.
Convenience meets lifestyle in Port Aquia, with shopping, dining, and commuting options just moments away. And for those stationed at Quantico, this home provides the perfect blend of comfort and proximity.
Seize the opportunity to call this impeccable townhome yours, where every detail has been thoughtfully curated for a life of comfort, style, and ease. Schedule a viewing today and step into your dream home!
Location
State VA
County Stafford
Zoning R2
Rooms
Other Rooms Living Room, Primary Bedroom, Bedroom 2, Bedroom 3, Kitchen, Den, Laundry, Bathroom 2, Primary Bathroom
Basement Front Entrance, Rear Entrance, Garage Access
Interior
Interior Features Ceiling Fan(s), Combination Kitchen/Dining, Combination Kitchen/Living, Dining Area, Floor Plan - Open, Kitchen - Island, Kitchen - Table Space, Pantry, Soaking Tub, Walk-in Closet(s)
Hot Water Natural Gas
Heating Forced Air
Cooling Central A/C
Flooring Carpet, Hardwood, Vinyl
Equipment Built-In Microwave, Dishwasher, Disposal, Refrigerator, Icemaker, Oven/Range - Electric
Fireplace N
Appliance Built-In Microwave, Dishwasher, Disposal, Refrigerator, Icemaker, Oven/Range - Electric
Heat Source Natural Gas
Exterior
Exterior Feature Deck(s)
Garage Inside Access, Garage - Front Entry
Garage Spaces 1.0
Fence Rear, Wood
Utilities Available Cable TV Available, Electric Available, Phone Available
Amenities Available Tot Lots/Playground
Waterfront N
Water Access N
Roof Type Composite
Accessibility None
Porch Deck(s)
Parking Type Attached Garage, Driveway
Attached Garage 1
Total Parking Spaces 1
Garage Y
Building
Lot Description Rear Yard
Story 3
Foundation Slab
Sewer Public Sewer
Water Public
Architectural Style Colonial
Level or Stories 3
Additional Building Above Grade, Below Grade
New Construction N
Schools
Elementary Schools Anne E. Moncure
Middle Schools Shirley C. Heim
High Schools Brooke Point
School District Stafford County Public Schools
Others
HOA Fee Include Common Area Maintenance,Lawn Care Front,Management,Reserve Funds
Senior Community No
Tax ID 21W 2 164
Ownership Fee Simple
SqFt Source Assessor
Special Listing Condition Standard
Read Less Info
Want to know what your home might be worth? Contact us for a FREE valuation!

Our team is ready to help you sell your home for the highest possible price ASAP

Bought with Abdul H Boura • Fairfax Realty Select

"My job is to find and attract mastery-based agents to the office, protect the culture, and make sure everyone is happy! "







