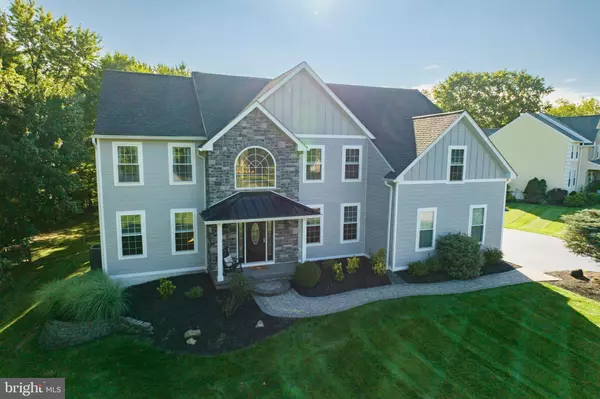$925,000
$899,000
2.9%For more information regarding the value of a property, please contact us for a free consultation.
4 Beds
4 Baths
3,512 SqFt
SOLD DATE : 12/08/2023
Key Details
Sold Price $925,000
Property Type Single Family Home
Sub Type Detached
Listing Status Sold
Purchase Type For Sale
Square Footage 3,512 sqft
Price per Sqft $263
Subdivision Providence Hollow
MLS Listing ID PAMC2084874
Sold Date 12/08/23
Style Colonial
Bedrooms 4
Full Baths 2
Half Baths 2
HOA Y/N N
Abv Grd Liv Area 3,512
Originating Board BRIGHT
Year Built 1999
Annual Tax Amount $11,515
Tax Year 2022
Lot Size 0.952 Acres
Acres 0.95
Lot Dimensions 131.00 x 0.00
Property Description
Welcome home to 5 Jasper Lane in Phoenixville PA , very conveniently located off the Oaks exit in the highly sought-after Spring Ford School District. From the moment you pull up to this stately home, the curb appeal will leave you impressed. With its brand new stone and hardy plank exterior and beautiful paver walkway leading to a covered entryway, this home exudes a fresh and updated look that will surely catch your eye. Step inside and be greeted by a spacious and well-appointed interior that offers everything you need for comfortable living. The two-story foyer is flanked by your formal living room and dining room, adorned with elegant details such as crown molding, wainscoting, and large windows that fill the space with natural light. As you make your way through the main floor, you'll be delighted to find a versatile room that can be used as a home office or playroom. This room provides the flexibility to cater to your needs and can easily adapt as your lifestyle changes. The beautifully updated kitchen with breakfast room boasts a fabulous island, stainless appliances, coffee bar and pantry that will please any chef. Open to the kitchen is the two-story family room, perfect for gathering with loved ones or entertaining guests around the cozy fireplace. On the other side of the kitchen, you'll find a convenient laundry and mud room with access to the two-car garage, making it easy to bring in groceries or store belongings out of site - there's even a secondary staircase for easy access to the bedroom level. Upstairs you will discover a spacious master suite complete with a walk-in closet and an en-suite bathroom. The en-suite bathroom features a desirable soaking tub, separate shower, and double vanity. Three additional bedrooms on the second floor provide ample space for family or guests, with easy access to a full hall bathroom. One of the highlights of this home is the finished basement, offering several living zones for recreational activities and entertainment as well as a wet bar and powder room. With its traditional layout and multiple living spaces, this home provides the perfect balance between functionality and style. Outside, you'll find a stone patio in the rear yard, creating the perfect private space for outdoor relaxation and entertaining. This home has been lovingly cared for by current owners with upgrades and upkeeps galore (see documents) - don't wait, schedule your appointment to see this highly desirable home.
Location
State PA
County Montgomery
Area Upper Providence Twp (10661)
Zoning RESIDENTIAL
Rooms
Basement Full, Partially Finished
Interior
Interior Features Additional Stairway, Breakfast Area, Built-Ins, Chair Railings, Crown Moldings, Dining Area, Double/Dual Staircase, Kitchen - Eat-In, Pantry, Recessed Lighting, Skylight(s), Upgraded Countertops, Wainscotting, Walk-in Closet(s), Wet/Dry Bar, Wood Floors
Hot Water Natural Gas
Heating Central
Cooling Central A/C
Fireplaces Number 1
Fireplaces Type Stone
Equipment Stainless Steel Appliances
Fireplace Y
Appliance Stainless Steel Appliances
Heat Source Natural Gas
Laundry Main Floor
Exterior
Exterior Feature Patio(s)
Garage Additional Storage Area, Garage - Side Entry, Garage Door Opener, Inside Access
Garage Spaces 2.0
Waterfront N
Water Access N
Accessibility Level Entry - Main
Porch Patio(s)
Parking Type Attached Garage, Driveway
Attached Garage 2
Total Parking Spaces 2
Garage Y
Building
Story 3
Foundation Concrete Perimeter
Sewer Public Sewer
Water Public
Architectural Style Colonial
Level or Stories 3
Additional Building Above Grade, Below Grade
New Construction N
Schools
School District Spring-Ford Area
Others
Senior Community No
Tax ID 61-00-02700-209
Ownership Fee Simple
SqFt Source Assessor
Special Listing Condition Standard
Read Less Info
Want to know what your home might be worth? Contact us for a FREE valuation!

Our team is ready to help you sell your home for the highest possible price ASAP

Bought with Ginger Childs • RE/MAX Achievers-Collegeville

"My job is to find and attract mastery-based agents to the office, protect the culture, and make sure everyone is happy! "







