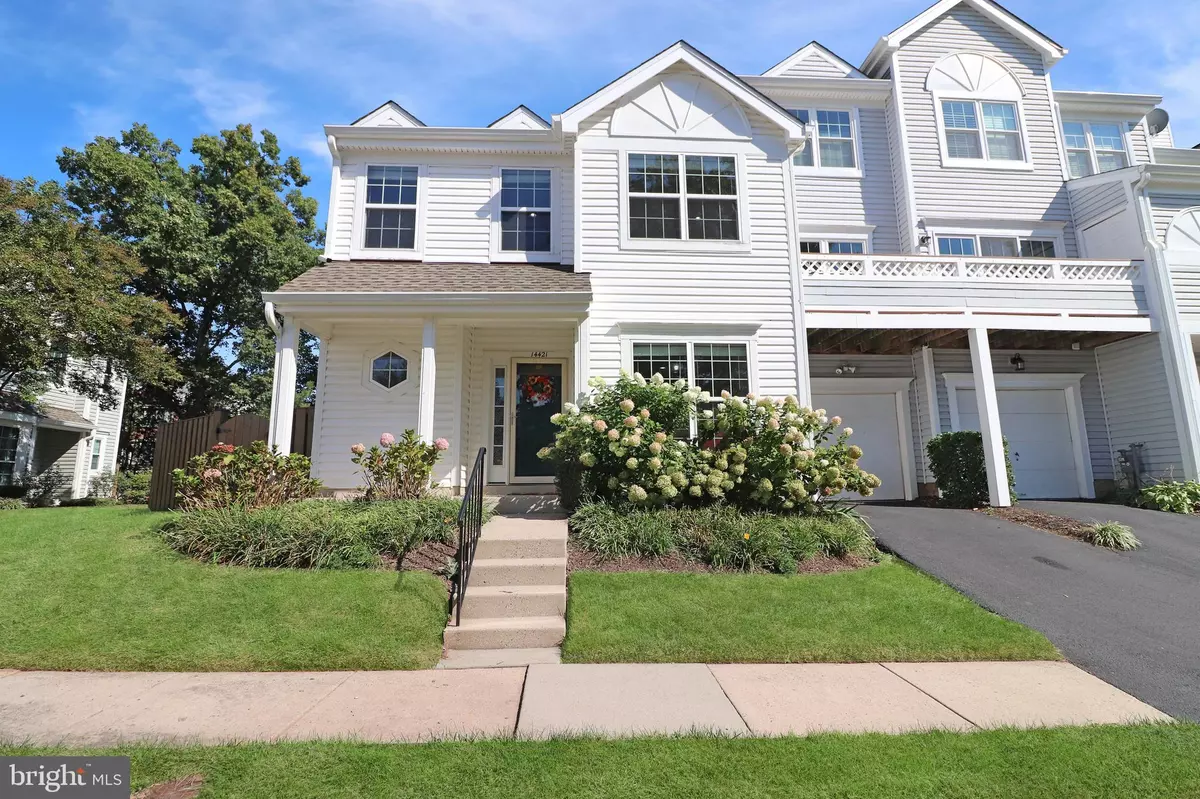$471,121
$459,900
2.4%For more information regarding the value of a property, please contact us for a free consultation.
3 Beds
3 Baths
1,518 SqFt
SOLD DATE : 12/08/2023
Key Details
Sold Price $471,121
Property Type Condo
Sub Type Condo/Co-op
Listing Status Sold
Purchase Type For Sale
Square Footage 1,518 sqft
Price per Sqft $310
Subdivision Lifestyle At Sully Station
MLS Listing ID VAFX2150144
Sold Date 12/08/23
Style Back-to-Back
Bedrooms 3
Full Baths 2
Half Baths 1
Condo Fees $479/mo
HOA Y/N N
Abv Grd Liv Area 1,518
Originating Board BRIGHT
Year Built 1990
Annual Tax Amount $4,573
Tax Year 2023
Property Description
This is the spacious OPEN CONCEPT End Unit, Townhome Style Condo that you have been looking for! This two-level unit has 3 bedrooms, 2 and a half bathrooms PLUS a one car garage with extra storage! Enter into the foyer with an updated powder room into the open concept living and dining room with gas fireplace and door to your own fenced in, no maintenance patio. The kitchen was completely redone with white cabinets, granite counters, backsplash and stainless-steel appliances and has an eat-in area with oversized windows. The upper level has a large primary bedroom with walk in closet, tray ceiling, renovated bathroom with skylight and it’s own private covered balcony. Two other bedrooms are on the upper level with a shared renovated hall bath and new washer and dryer. Not to mention all the windows and sliding doors have been replaced as well as HVAC and water heater! Everything has been done in this home all you need to do is move in! Sully Station Community has so much to offer! Swimming pools, basketball courts, playgrounds, clubhouse, and walking distance to Sully Station Shopping Center complete with restaurants, gym, shops, etc. The Condo Association has replaced the balcony, roof, gutters, downspouts, fencing, and parking lot, all in the last 5 years! Minutes from Dulles Airport, Silver Line Metro and numerous restaurants, grocery and shopping. This spacious home has it all!
Location
State VA
County Fairfax
Zoning 303
Interior
Hot Water Natural Gas
Heating Heat Pump(s)
Cooling Central A/C
Fireplaces Number 1
Fireplace Y
Heat Source Natural Gas
Exterior
Garage Additional Storage Area, Garage - Front Entry, Garage Door Opener
Garage Spaces 2.0
Amenities Available Basketball Courts, Club House, Common Grounds, Community Center, Jog/Walk Path, Pool - Outdoor, Swimming Pool, Tennis Courts, Tot Lots/Playground
Waterfront N
Water Access N
Roof Type Shingle
Accessibility None
Parking Type Attached Garage, Driveway
Attached Garage 1
Total Parking Spaces 2
Garage Y
Building
Story 2
Foundation Slab
Sewer Public Sewer
Water Public
Architectural Style Back-to-Back
Level or Stories 2
Additional Building Above Grade, Below Grade
New Construction N
Schools
Elementary Schools Cub Run
Middle Schools Stone
High Schools Westfield
School District Fairfax County Public Schools
Others
Pets Allowed Y
HOA Fee Include Common Area Maintenance,Ext Bldg Maint,Insurance,Lawn Care Front,Lawn Care Rear,Lawn Care Side,Lawn Maintenance,Parking Fee,Management,Pest Control,Pool(s),Reserve Funds,Road Maintenance,Snow Removal,Trash
Senior Community No
Tax ID 0443 11 0012
Ownership Condominium
Special Listing Condition Standard
Pets Description Cats OK, Dogs OK
Read Less Info
Want to know what your home might be worth? Contact us for a FREE valuation!

Our team is ready to help you sell your home for the highest possible price ASAP

Bought with Joan M Reimann • McEnearney Associates, Inc.

"My job is to find and attract mastery-based agents to the office, protect the culture, and make sure everyone is happy! "







