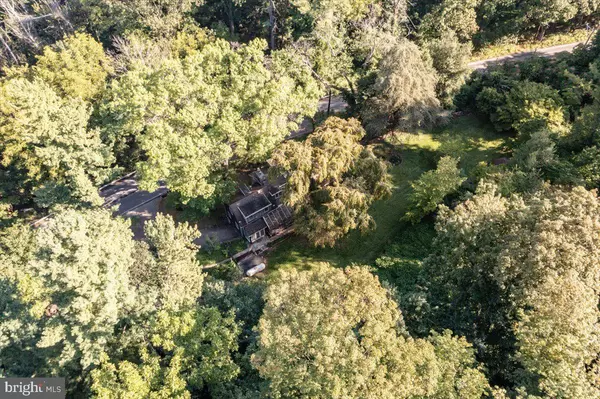$608,200
$539,900
12.7%For more information regarding the value of a property, please contact us for a free consultation.
3 Beds
2 Baths
2,369 SqFt
SOLD DATE : 12/08/2023
Key Details
Sold Price $608,200
Property Type Single Family Home
Sub Type Detached
Listing Status Sold
Purchase Type For Sale
Square Footage 2,369 sqft
Price per Sqft $256
Subdivision Spring Mill
MLS Listing ID PAMC2085966
Sold Date 12/08/23
Style Colonial
Bedrooms 3
Full Baths 2
HOA Y/N N
Abv Grd Liv Area 2,369
Originating Board BRIGHT
Year Built 1800
Annual Tax Amount $8,370
Tax Year 2022
Lot Size 3.590 Acres
Acres 3.59
Lot Dimensions 332.00 x 0.00
Property Description
Looking for an incredible piece of history to call home? Look no further than 335 Barren Hill! A private, sprawling 3.5 acres of land awaits you, with close to complete privacy on all sides, a tranquil garden with pond, fenced in grassy lawn, and acres of diverse, majestic, mature trees. Local history and nature buffs will love to hear the passed down lore that the land was originally part of the famous Andorra Tree Nursery. Built in the 1800s and now nestled into the Colonial school district, this home has been meticulously maintained across the years, with records from multiple sets of homeowners. Updating has taken place to both home systems as well as spaces, with new paint, updated bedroom, bathroom, and kitchen juxtaposing the likely original wide plank flooring. The primary bedroom suite is accessible via the first floor and in it, you'll find your own en suite bathroom, complete with standing shower and jacuzzi tub. Also within the primary suite is a newer addition, which could be the perfect office space, closet, or newborn nursery. Upstairs you'll find another full bath with shower and a petite tub. The second floor is completed with plenty of storage and two additional amply large bedrooms, both with stunning views of nature and the wildlife that visits the property. You'll expect to see deer, fox, and a litany of birds to delight the eyes. Back on the main floor of the home, you'll marvel at the charm of the living room, complete with wood burning stove and original fireplace. Topping this all off, is a galley kitchen, with appliances to thrill the family chef! While you'll likely look forward to cozying up in the living room or enjoying your outdoor patio for most meals, a dining area and mudroom complete the interior space just off the kitchen. An attached greenhouse and skylights are hidden gems within this unique property. This remarkable and rare attached greenhouse could be made into a workshop or used as originally intended. With easy parking or storage in the attached one-and-a-half car garage or in one of the 4+ driveway parking spots, it's easy to come home to 335 Barren Hill. You'll be just a stone's throw from the Schuylkill River Trail, Wissahickon Valley Park, and all that downtown Conshohocken has to offer. Regarding transportation options, commuter roadways linking you to all parts of Philadelphia are a quick zip from home and the Manayunk/Norristown regional rail line has multiple stops within just minutes. Don't miss your opportunity to explore your new dream home today!
Location
State PA
County Montgomery
Area Whitemarsh Twp (10665)
Zoning RES
Rooms
Basement Drainage System, Interior Access, Outside Entrance, Sump Pump, Unfinished
Main Level Bedrooms 1
Interior
Interior Features Curved Staircase, Dining Area, Entry Level Bedroom, Family Room Off Kitchen, Kitchen - Galley, Kitchen - Gourmet, Primary Bath(s), Skylight(s), Stove - Wood, Walk-in Closet(s), Wood Floors, Air Filter System
Hot Water Propane
Heating Forced Air, Humidifier
Cooling Central A/C
Fireplaces Number 3
Fireplaces Type Wood
Equipment Commercial Range, Dishwasher, Disposal, Dryer - Electric, Oven - Double, Range Hood, Refrigerator, Stainless Steel Appliances, Washer
Furnishings No
Fireplace Y
Window Features Green House,Skylights
Appliance Commercial Range, Dishwasher, Disposal, Dryer - Electric, Oven - Double, Range Hood, Refrigerator, Stainless Steel Appliances, Washer
Heat Source Propane - Leased
Laundry Basement
Exterior
Exterior Feature Patio(s)
Parking Features Additional Storage Area, Basement Garage, Garage - Side Entry, Inside Access, Garage Door Opener
Garage Spaces 6.0
Fence Rear
Water Access N
Street Surface Paved
Accessibility None
Porch Patio(s)
Attached Garage 1
Total Parking Spaces 6
Garage Y
Building
Story 3
Foundation Stone, Brick/Mortar
Sewer Public Sewer
Water Well
Architectural Style Colonial
Level or Stories 3
Additional Building Above Grade, Below Grade
New Construction N
Schools
Elementary Schools Colonial
Middle Schools Colonial
High Schools Plymouth Whitemarsh
School District Colonial
Others
Senior Community No
Tax ID 65-00-00451-006
Ownership Fee Simple
SqFt Source Assessor
Acceptable Financing Cash, Conventional, VA, FHA
Listing Terms Cash, Conventional, VA, FHA
Financing Cash,Conventional,VA,FHA
Special Listing Condition Standard
Read Less Info
Want to know what your home might be worth? Contact us for a FREE valuation!

Our team is ready to help you sell your home for the highest possible price ASAP

Bought with Albert F LaBrusciano • Keller Williams Real Estate-Blue Bell
"My job is to find and attract mastery-based agents to the office, protect the culture, and make sure everyone is happy! "







