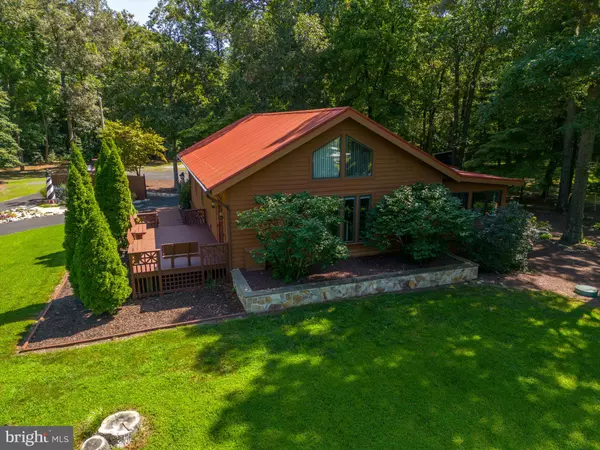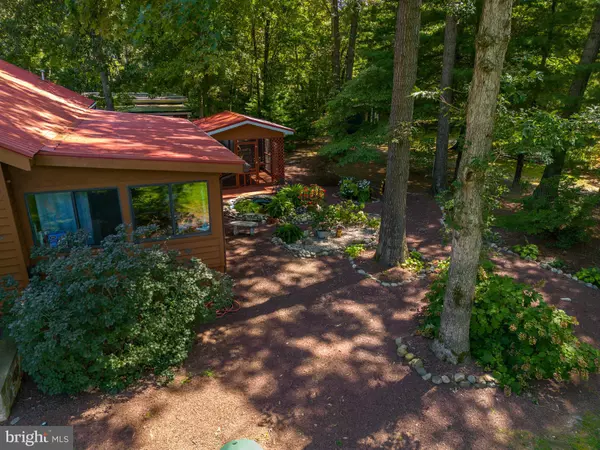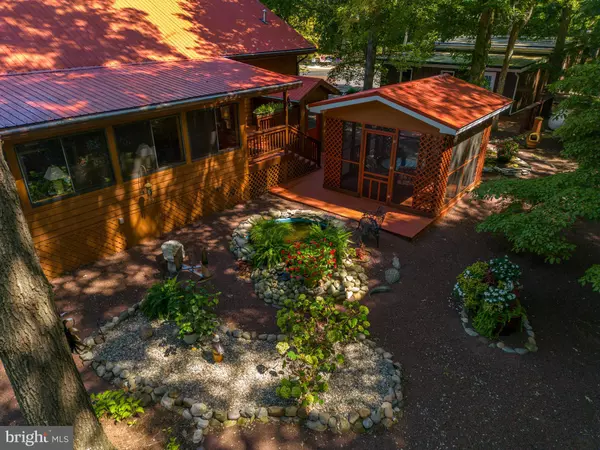$470,000
$475,000
1.1%For more information regarding the value of a property, please contact us for a free consultation.
2 Beds
2 Baths
1,344 SqFt
SOLD DATE : 12/08/2023
Key Details
Sold Price $470,000
Property Type Single Family Home
Sub Type Detached
Listing Status Sold
Purchase Type For Sale
Square Footage 1,344 sqft
Price per Sqft $349
Subdivision John C Hudson
MLS Listing ID DESU2046756
Sold Date 12/08/23
Style A-Frame,Loft with Bedrooms
Bedrooms 2
Full Baths 2
HOA Y/N N
Abv Grd Liv Area 1,344
Originating Board BRIGHT
Year Built 1990
Lot Size 1.090 Acres
Acres 1.09
Lot Dimensions 0.00 x 0.00
Property Description
Privacy & Serenity in Millsboro. This 1.09-acre homesite is hidden among lush trees on a quiet street providing a peaceful retreat away from it all. Located on the west side of 113, it gives you the ability to hit all the local shopping while avoiding the traffic. You can hit all the local beaches within 30 minutes. The beautiful courtyard has been meticulously maintained with gorgeous vegetation and fresh vegetables. Enjoy your morning coffee in the gazebo next to your in- ground Koi Pond. There is no HOA so bring your RV, or boat as well as your classic car that you can store in your conditioned pole barn. This building is perfect for a home based business, wood shop, or just one heck of a Man Cave. This charming home features an open floor plan with solid wood floors. The kitchen features granite countertops, a center island and custom built cabinets. There is a floored loft with ladder access overlooking the living area. A large sunroom featuring a gas fireplace is where you'll spend those chilly, quiet days and evenings with loved ones. The master bathroom is spacious with a soaking tub and separate shower. Recent updates include new HVAC 2020, New Septic 2017, and new roof on the garage in 2021. This home has a full basement that is encapsulated for plenty of storage.
Location
State DE
County Sussex
Area Dagsboro Hundred (31005)
Zoning RESIDENTIAL
Rooms
Basement Walkout Stairs
Main Level Bedrooms 2
Interior
Interior Features Ceiling Fan(s), Combination Kitchen/Living, Floor Plan - Open, Kitchen - Island, Walk-in Closet(s), Wood Floors
Hot Water Tankless
Heating Forced Air
Cooling Central A/C
Flooring Carpet, Hardwood, Luxury Vinyl Plank
Fireplaces Number 1
Equipment Dishwasher, Dryer - Electric, Disposal, Extra Refrigerator/Freezer, Microwave, Oven - Wall, Washer, Cooktop
Fireplace Y
Appliance Dishwasher, Dryer - Electric, Disposal, Extra Refrigerator/Freezer, Microwave, Oven - Wall, Washer, Cooktop
Heat Source Electric
Exterior
Exterior Feature Deck(s)
Parking Features Additional Storage Area, Covered Parking, Oversized
Garage Spaces 12.0
Water Access N
View Courtyard, Trees/Woods
Roof Type Metal
Accessibility None
Porch Deck(s)
Total Parking Spaces 12
Garage Y
Building
Story 1.5
Foundation Block
Sewer Low Pressure Pipe (LPP)
Water Well
Architectural Style A-Frame, Loft with Bedrooms
Level or Stories 1.5
Additional Building Above Grade, Below Grade
Structure Type Vaulted Ceilings,Wood Ceilings
New Construction N
Schools
School District Indian River
Others
Pets Allowed Y
Senior Community No
Tax ID 233-09.00-59.00
Ownership Fee Simple
SqFt Source Assessor
Acceptable Financing Cash, Conventional
Listing Terms Cash, Conventional
Financing Cash,Conventional
Special Listing Condition Standard
Pets Allowed No Pet Restrictions
Read Less Info
Want to know what your home might be worth? Contact us for a FREE valuation!

Our team is ready to help you sell your home for the highest possible price ASAP

Bought with JERRY (Albert) CLARK • BETHANY AREA REALTY LLC
"My job is to find and attract mastery-based agents to the office, protect the culture, and make sure everyone is happy! "







