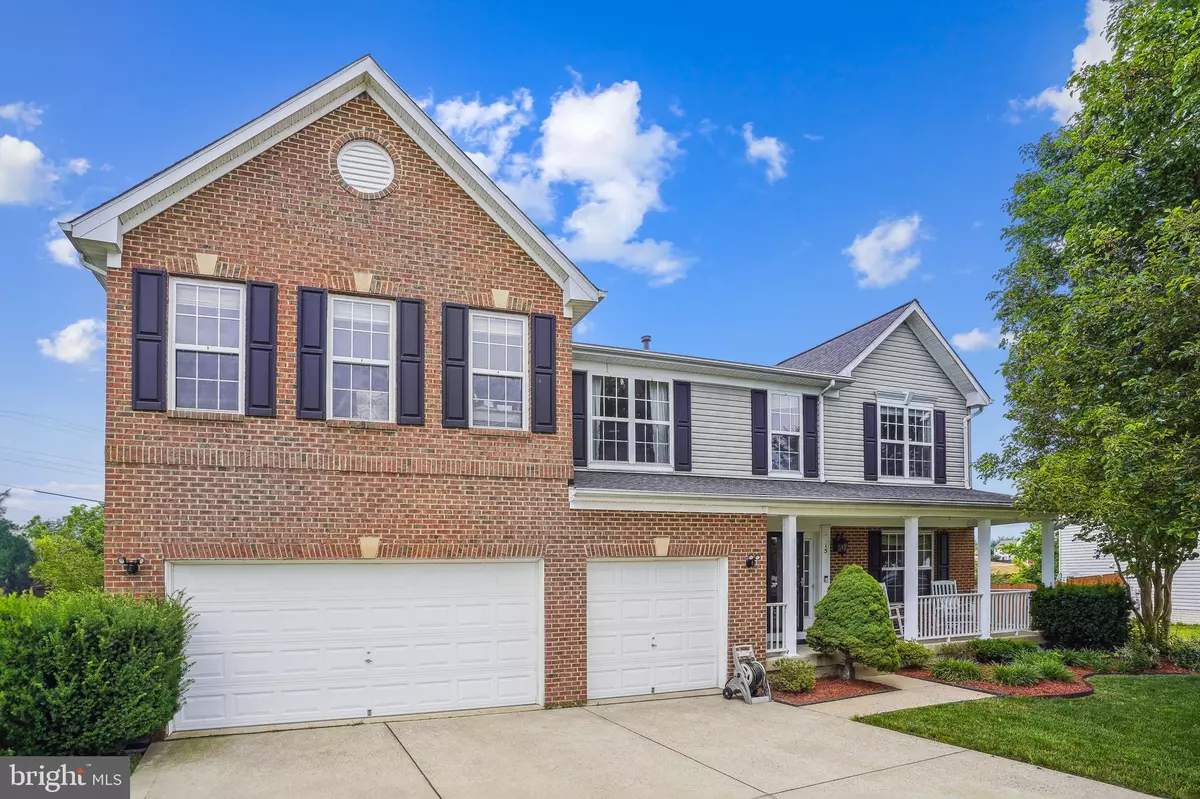$630,000
$629,999
For more information regarding the value of a property, please contact us for a free consultation.
5 Beds
4 Baths
4,656 SqFt
SOLD DATE : 11/30/2023
Key Details
Sold Price $630,000
Property Type Single Family Home
Sub Type Detached
Listing Status Sold
Purchase Type For Sale
Square Footage 4,656 sqft
Price per Sqft $135
Subdivision Apple Grove
MLS Listing ID VAST2022344
Sold Date 11/30/23
Style Traditional
Bedrooms 5
Full Baths 3
Half Baths 1
HOA Fees $53/qua
HOA Y/N Y
Abv Grd Liv Area 3,284
Originating Board BRIGHT
Year Built 2001
Annual Tax Amount $4,296
Tax Year 2022
Lot Size 0.490 Acres
Acres 0.49
Property Description
The previous buyer's financing fell through although the appraisal came in higher than the currently listed price. Now this gem can be yours!
This freshly painted and stunning Yorkshire model has been meticulously and professionally maintained with upgrades: a new HVAC system, new water heater, new hardwood floors on the main and upper levels and stairs, new LVP flooring in the basement, new epoxy floor in the finished 3-car garage, and much more!
In addition to the gourmet kitchen with island, granite, and stainless steel appliances (new refrigerator), you'll have plenty of room to entertain guests indoors and on the deck overlooking the beautifully landscaped fenced-in yard where you will also enjoy gardening and privacy.
Relax in the large master suite with a luxury bath and spacious walk-in closet. 4 more large bedrooms with walk-in closets including one in the fully finished walk-up basement. The washer and dryer are conveniently located on the top level where you'll also find a spacious bonus space.
This home is close to I-95, with commuting options, shopping, Quantico, and excellent schools.
So many more great features make this home a "must-see"!
Location
State VA
County Stafford
Zoning R2
Rooms
Basement Fully Finished, Rear Entrance, Walkout Stairs, Windows
Interior
Interior Features Breakfast Area, Built-Ins, Ceiling Fan(s), Family Room Off Kitchen, Floor Plan - Open, Kitchen - Eat-In, Kitchen - Gourmet, Kitchen - Island, Kitchen - Table Space, Primary Bath(s), Soaking Tub, Walk-in Closet(s), Window Treatments, Wood Floors, Attic
Hot Water Propane
Heating Heat Pump - Electric BackUp
Cooling Central A/C
Flooring Hardwood, Carpet, Ceramic Tile
Fireplaces Number 1
Fireplaces Type Gas/Propane
Equipment Built-In Microwave, Dishwasher, Disposal, Dryer, Humidifier, Oven/Range - Gas, Refrigerator, Washer
Fireplace Y
Appliance Built-In Microwave, Dishwasher, Disposal, Dryer, Humidifier, Oven/Range - Gas, Refrigerator, Washer
Heat Source Propane - Owned
Laundry Upper Floor
Exterior
Parking Features Garage - Front Entry, Inside Access
Garage Spaces 7.0
Water Access N
Roof Type Shingle,Composite
Accessibility Level Entry - Main
Attached Garage 3
Total Parking Spaces 7
Garage Y
Building
Lot Description Front Yard, Landscaping, Rear Yard
Story 3
Foundation Slab
Sewer Public Sewer
Water Public
Architectural Style Traditional
Level or Stories 3
Additional Building Above Grade, Below Grade
New Construction N
Schools
Elementary Schools Rockhill
Middle Schools A.G. Wright
High Schools Mountain View
School District Stafford County Public Schools
Others
Pets Allowed Y
Senior Community No
Tax ID 19M 1 24
Ownership Fee Simple
SqFt Source Assessor
Acceptable Financing Cash, Conventional, FHA, VA
Listing Terms Cash, Conventional, FHA, VA
Financing Cash,Conventional,FHA,VA
Special Listing Condition Standard
Pets Allowed No Pet Restrictions
Read Less Info
Want to know what your home might be worth? Contact us for a FREE valuation!

Our team is ready to help you sell your home for the highest possible price ASAP

Bought with Tracy Chandler • Berkshire Hathaway HomeServices PenFed Realty
"My job is to find and attract mastery-based agents to the office, protect the culture, and make sure everyone is happy! "







