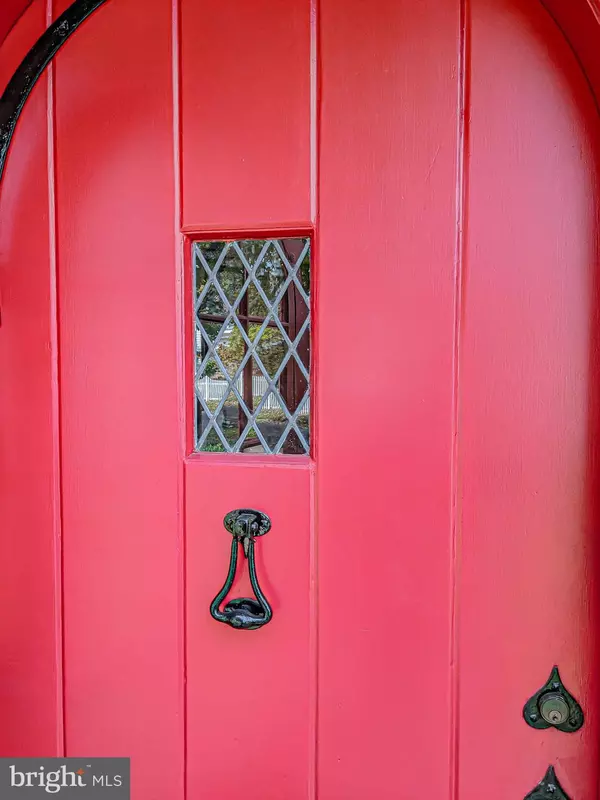$390,000
$375,000
4.0%For more information regarding the value of a property, please contact us for a free consultation.
3 Beds
2 Baths
1,925 SqFt
SOLD DATE : 12/06/2023
Key Details
Sold Price $390,000
Property Type Single Family Home
Sub Type Detached
Listing Status Sold
Purchase Type For Sale
Square Footage 1,925 sqft
Price per Sqft $202
Subdivision None Available
MLS Listing ID PALH2007170
Sold Date 12/06/23
Style Tudor
Bedrooms 3
Full Baths 2
HOA Y/N N
Abv Grd Liv Area 1,665
Originating Board BRIGHT
Year Built 1941
Annual Tax Amount $6,200
Tax Year 2022
Lot Size 7,020 Sqft
Acres 0.16
Lot Dimensions 58.50 x 120.00
Property Description
Uniquely charming best describes this Deep West End Tudor. The asymmetric design of the home presents all of the essential features of a true Tudor with front gables, wood timbering in stucco, brick & stone. Step inside through the arched doorways and you will see many of the original elements have been preserved. The entry offers hardwood floor, powder room and coat closet, take notice the original hardware and solid wood doors. The living room features a large window, wood burning fireplace flanked by bookshelves and side windows. The dining room w/corner cabinet and updated eat-in kitchen with granite counters and gas cooking are just around the corner. Upstairs you will find the spacious master suite with wainscotting & full bath, two additional bedrooms and full, hall bath. Good times can be had in the lower level family room with knotty pine walls and a pub style bar. The setting is ideal with a fenced in yard and patio, outdoor stone fireplace, and a large storage shed. This home has been updated with newer windows while keeping in the style in which it was designed. New central air, gas heat and water heater in past 3 years! One car garage. Turn the page on your storybook home and discover all of the charm it has to offer. PLEASE SUBMIT ALL OFFERS BY NOON, November 7th.
Location
State PA
County Lehigh
Area Allentown City (12302)
Zoning R-L
Rooms
Other Rooms Living Room, Dining Room, Primary Bedroom, Bedroom 2, Bedroom 3, Kitchen, Foyer, Laundry, Recreation Room, Storage Room, Primary Bathroom, Full Bath
Basement Full, Partially Finished
Interior
Interior Features Bar, Carpet, Dining Area, Kitchen - Eat-In, Primary Bath(s), Wood Floors
Hot Water Electric
Heating Hot Water
Cooling Central A/C
Flooring Carpet, Hardwood, Vinyl, Tile/Brick
Fireplaces Number 1
Fireplaces Type Wood
Equipment Washer, Dryer, Dishwasher, Disposal, Oven/Range - Electric
Fireplace Y
Appliance Washer, Dryer, Dishwasher, Disposal, Oven/Range - Electric
Heat Source Oil
Laundry Lower Floor, Has Laundry, Hookup
Exterior
Exterior Feature Patio(s)
Garage Garage - Front Entry
Garage Spaces 1.0
Waterfront N
Water Access N
Roof Type Slate
Accessibility 2+ Access Exits
Porch Patio(s)
Parking Type Attached Garage
Attached Garage 1
Total Parking Spaces 1
Garage Y
Building
Lot Description Level
Story 1.5
Foundation Other
Sewer Public Sewer
Water Public
Architectural Style Tudor
Level or Stories 1.5
Additional Building Above Grade, Below Grade
New Construction N
Schools
School District Allentown
Others
Senior Community No
Tax ID 548689217907-00001
Ownership Fee Simple
SqFt Source Assessor
Acceptable Financing Cash, Conventional
Listing Terms Cash, Conventional
Financing Cash,Conventional
Special Listing Condition Standard
Read Less Info
Want to know what your home might be worth? Contact us for a FREE valuation!

Our team is ready to help you sell your home for the highest possible price ASAP

Bought with Non Member • Non Subscribing Office

"My job is to find and attract mastery-based agents to the office, protect the culture, and make sure everyone is happy! "







