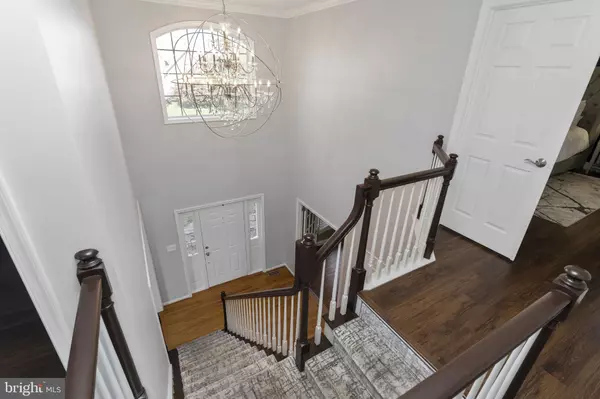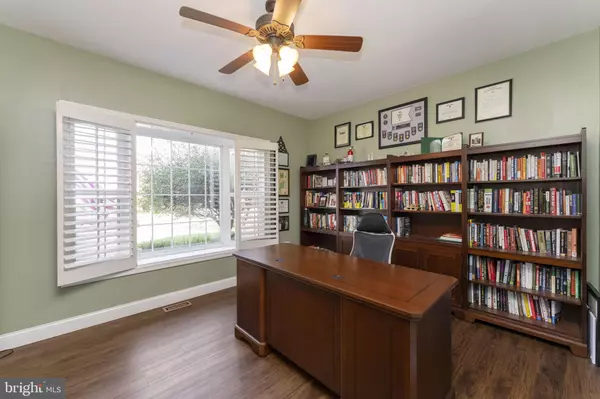$800,000
$799,900
For more information regarding the value of a property, please contact us for a free consultation.
4 Beds
3 Baths
2,786 SqFt
SOLD DATE : 11/17/2023
Key Details
Sold Price $800,000
Property Type Single Family Home
Sub Type Detached
Listing Status Sold
Purchase Type For Sale
Square Footage 2,786 sqft
Price per Sqft $287
Subdivision Montgomery Crossing
MLS Listing ID PAMC2086474
Sold Date 11/17/23
Style Colonial
Bedrooms 4
Full Baths 2
Half Baths 1
HOA Y/N N
Abv Grd Liv Area 2,786
Originating Board BRIGHT
Year Built 2000
Annual Tax Amount $8,694
Tax Year 2023
Lot Size 0.293 Acres
Acres 0.29
Lot Dimensions 102.00 x 0.00
Property Description
Welcome to the epitome of elegant living in the heart of the highly coveted Montgomery Crossing community, nestled within the prestigious North Penn School District. This splendid 4-bedroom, 2.5-bathroom colonial home exudes charm and sophistication from the moment you step through its doors. A grand entrance awaits you with a two-story foyer adorned with crown molding, setting the tone for the luxurious atmosphere that permeates throughout. The first floor boasts a seamless blend of style and functionality, featuring new luxury vinyl plank flooring that spans the majority of the space. A well-appointed office adorned with French doors and a bay window provides an ideal work-from-home sanctuary. The family room effortlessly opens into a spacious dining room, creating an inviting atmosphere for gatherings and celebrations. The heart of the home lies in the impeccably designed kitchen, where culinary dreams come to life. Revel in the real stone backsplash, granite countertops, center island, and pantry, all seamlessly connecting to the living room adorned with a gas fireplace, vaulted ceilings, and skylights that bathe the space in natural light. A first-floor powder room and a recently remodeled laundry room with a wash sink, wainscotting, and designer tile floor add to the allure. Venture to the second floor to discover the serene oasis of the primary suite, complete with a vaulted ceiling, his/her closets, and an en suite offering a soaker tub, tile shower stall, and a double vanity. Three additional bedrooms and a guest full bath provide ample space for family and guests. Transition effortlessly from indoor to outdoor living through the sliding door off the kitchen, leading to a back yard paradise. Enjoy the expansive paver patio, surrounded by a newly installed fence and a convenient shed for storage. The oversized 2-car garage and an unfinished basement offer additional practicality to this already impressive home. Notable upgrades include plantation shutters and a new water heater, enhancing the overall comfort and style of this residence. With a commuter's dream location and proximity to major thoroughfares, this property is an exceptional opportunity to experience suburban living at its finest. Don't miss the opportunity to make this exquisite property your forever home.
Location
State PA
County Montgomery
Area Montgomery Twp (10646)
Zoning R2
Rooms
Other Rooms Living Room, Dining Room, Primary Bedroom, Bedroom 2, Bedroom 3, Bedroom 4, Kitchen, Family Room, Office
Basement Full, Unfinished
Interior
Interior Features Ceiling Fan(s), Combination Kitchen/Dining, Crown Moldings, Dining Area, Family Room Off Kitchen, Floor Plan - Open, Kitchen - Eat-In, Kitchen - Island, Pantry, Primary Bath(s), Recessed Lighting, Skylight(s), Soaking Tub, Stall Shower, Upgraded Countertops, Tub Shower, Wainscotting, Walk-in Closet(s), Window Treatments
Hot Water Natural Gas
Cooling Central A/C
Flooring Luxury Vinyl Plank, Ceramic Tile
Fireplaces Number 1
Fireplaces Type Gas/Propane
Fireplace Y
Heat Source Natural Gas
Laundry Main Floor
Exterior
Exterior Feature Patio(s)
Parking Features Garage - Side Entry
Garage Spaces 6.0
Fence Fully
Water Access N
Roof Type Architectural Shingle
Accessibility None
Porch Patio(s)
Attached Garage 2
Total Parking Spaces 6
Garage Y
Building
Story 2
Foundation Concrete Perimeter
Sewer Public Sewer
Water Public
Architectural Style Colonial
Level or Stories 2
Additional Building Above Grade, Below Grade
New Construction N
Schools
School District North Penn
Others
Senior Community No
Tax ID 46-00-03781-421
Ownership Fee Simple
SqFt Source Assessor
Special Listing Condition Standard
Read Less Info
Want to know what your home might be worth? Contact us for a FREE valuation!

Our team is ready to help you sell your home for the highest possible price ASAP

Bought with Jennifer A Doyle • EXP Realty, LLC
"My job is to find and attract mastery-based agents to the office, protect the culture, and make sure everyone is happy! "







