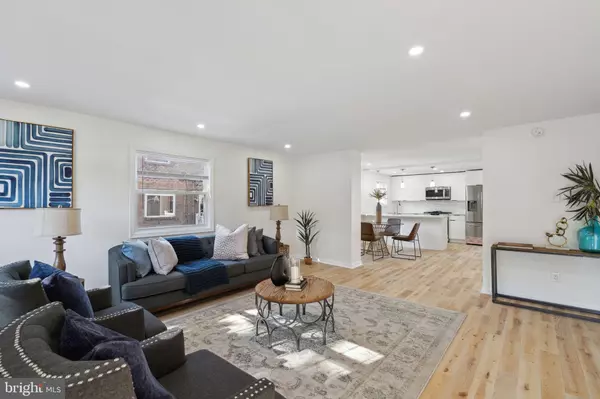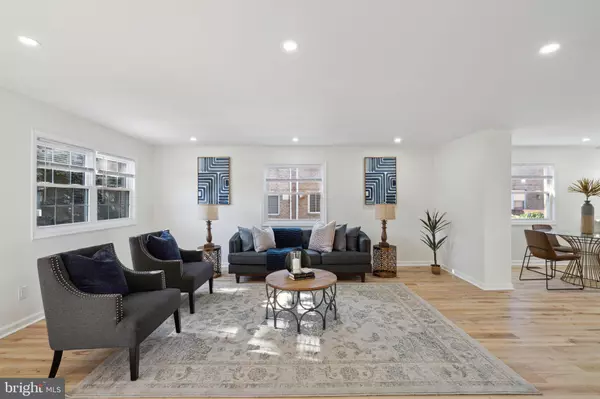$646,000
$665,000
2.9%For more information regarding the value of a property, please contact us for a free consultation.
4 Beds
4 Baths
2,280 SqFt
SOLD DATE : 12/01/2023
Key Details
Sold Price $646,000
Property Type Townhouse
Sub Type End of Row/Townhouse
Listing Status Sold
Purchase Type For Sale
Square Footage 2,280 sqft
Price per Sqft $283
Subdivision Northern Liberties
MLS Listing ID PAPH2278692
Sold Date 12/01/23
Style Straight Thru
Bedrooms 4
Full Baths 3
Half Baths 1
HOA Y/N N
Abv Grd Liv Area 2,280
Originating Board BRIGHT
Year Built 1977
Annual Tax Amount $2,402
Tax Year 2022
Lot Size 2,616 Sqft
Acres 0.06
Lot Dimensions 31.00 x 86.00
Property Description
Welcome to 854 N 5th Street, a charming, fully renovated residence boasting an elegant brick facade and 2-CAR PARKING! As you step inside, you'll be greeted by the warmth of bright hardwood flooring, a generously sized living room with recessed lighting, and expansive windows that flood the room with natural light.
Continuing on, you'll find the dining and kitchen area, where culinary dreams come to life amidst stunning quartz countertops, sleek cabinetry, and state-of-the-art stainless steel appliances. The kitchen seamlessly extends to a delightful deck space, perfect for grilling or enjoying morning coffee.
Venturing downstairs reveals a fully finished basement with convenient access to both the ground level and the backyard oasis, with lush green grass and ample space for hosting gatherings and entertaining guests.
Upstairs, four inviting bedrooms await, bathed in abundant natural light, while three well-appointed bathrooms showcase modern fixtures and premium features. Welcome to a life of comfort and style here at 854 N 5th Street. Schedule your showing today! Seller is offering a 1-year home warranty with an acceptable offer. All square footage numbers are approximate and should be verified by the buyer. It is the responsibility of the buyer to verify real estate taxes.
Location
State PA
County Philadelphia
Area 19123 (19123)
Zoning RSA5
Rooms
Basement Fully Finished
Main Level Bedrooms 4
Interior
Hot Water Natural Gas
Heating Forced Air
Cooling Central A/C
Fireplace N
Heat Source Electric
Laundry Hookup
Exterior
Parking Features Covered Parking
Garage Spaces 2.0
Water Access N
Accessibility None
Total Parking Spaces 2
Garage Y
Building
Story 3
Foundation Concrete Perimeter
Sewer Public Sewer
Water Public
Architectural Style Straight Thru
Level or Stories 3
Additional Building Above Grade, Below Grade
New Construction N
Schools
School District The School District Of Philadelphia
Others
Pets Allowed Y
Senior Community No
Tax ID 056238945
Ownership Fee Simple
SqFt Source Assessor
Special Listing Condition Standard
Pets Allowed No Pet Restrictions
Read Less Info
Want to know what your home might be worth? Contact us for a FREE valuation!

Our team is ready to help you sell your home for the highest possible price ASAP

Bought with Ronit Caplan • Fifth Realty
"My job is to find and attract mastery-based agents to the office, protect the culture, and make sure everyone is happy! "







