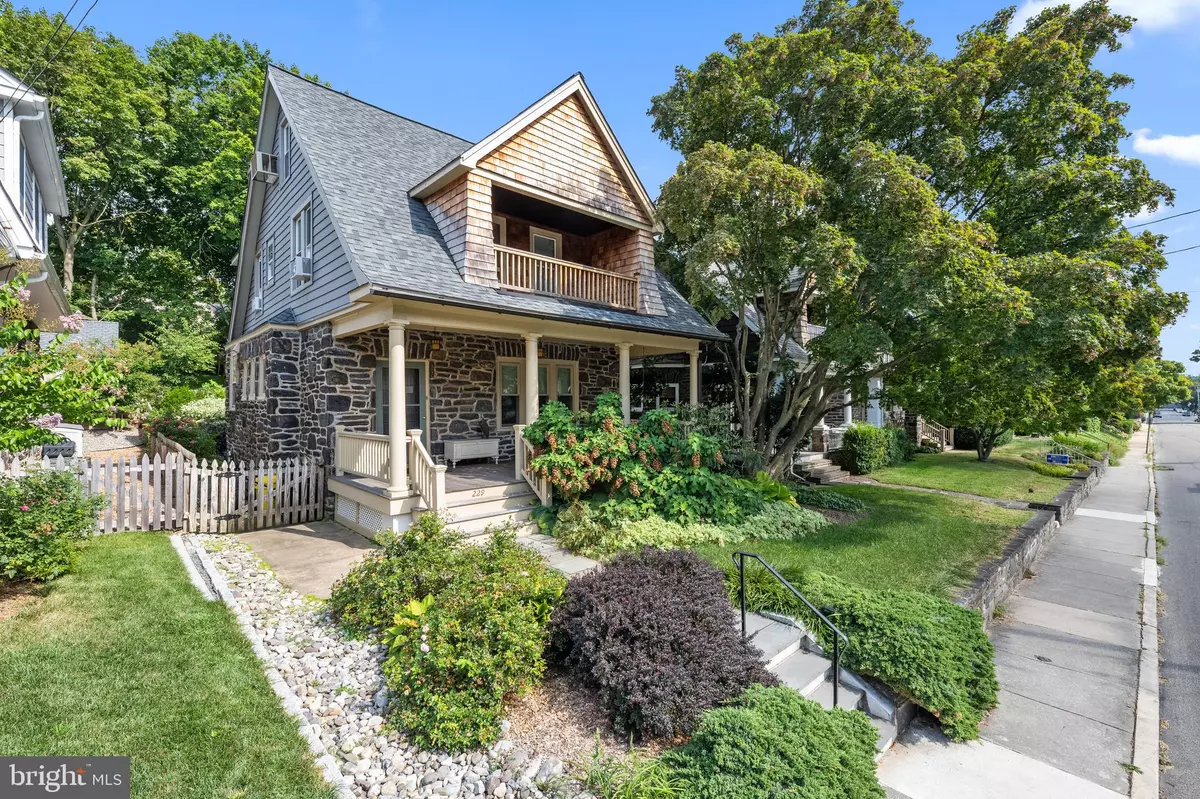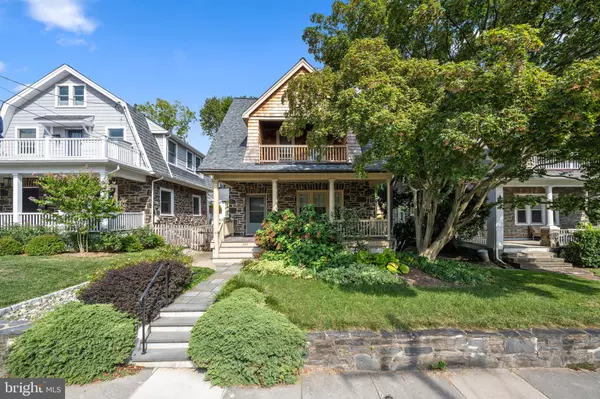$827,000
$775,000
6.7%For more information regarding the value of a property, please contact us for a free consultation.
5 Beds
3 Baths
1,766 SqFt
SOLD DATE : 11/30/2023
Key Details
Sold Price $827,000
Property Type Single Family Home
Sub Type Detached
Listing Status Sold
Purchase Type For Sale
Square Footage 1,766 sqft
Price per Sqft $468
Subdivision Narberth
MLS Listing ID PAMC2086354
Sold Date 11/30/23
Style Colonial
Bedrooms 5
Full Baths 2
Half Baths 1
HOA Y/N N
Abv Grd Liv Area 1,766
Originating Board BRIGHT
Year Built 1910
Annual Tax Amount $8,297
Tax Year 2022
Lot Size 4,624 Sqft
Acres 0.11
Lot Dimensions 40.00 x 0.00
Property Description
Welcome to 229 N. Essex Avenue located on a sidewalk lined street in the heart of Narberth, and "walkable" to everything! This home features fabulous curb appeal with its stone and cedar shingle facade, a covered front porch, extensive landscaping, and a backyard tranquil oasis. The garden in the backyard, including a koi pond, has been impeccably maintained by its current owners and is truly a treasure. A wood deck and trellis with built-in seating completes the backyard making it a perfect place for relaxing or entertaining. This outdoor space was custom designed by the extremely talented architect, Anne Griswold Tyng. A perfectly pointed flagstone walkway leads to a charming front porch. The front porch AND deck are constructed with fine Brazilian wood called "ipe." Open the front door into the large open living room with built in bookshelves and a large coat closet. The spacious dining area connects to a large kitchen with an abundance of counter space! Kitchen features wood cabinets, stainless steel appliances, a pantry, firestone countertops, and a huge mirror glass window overlooking the backyard garden. Exterior glass doors off the kitchen area open out to the inviting back deck. The first floor is filled with natural light, has hardwood floors throughout and also has a powder room, perfect for guests. The second floor has 4 bedrooms and an updated full hall bathroom. The third floor has a large primary ensuite bedroom. This large room has a sitting area, a large walk in closet, and a private full updated bathroom. The 3rd floor just had brand new carpet installed in October, ready for the new owners! The lower level has more room for storage, as well as the laundry area. This home also has newer, replacement windows throughout the home, as well as a few gorgeous stained glass windows by the stairwell! This home is located in the ultra convenient Narberth Borough, walkable to the train to Center City Philadelphia, shops, restaurants, and coffee shops. This home is also just minutes away from Whole Foods, Trader Joe's and Suburban Square. It is also situated in the top rated Lower Merion School district! Make your appointment today!
Location
State PA
County Montgomery
Area Narberth Boro (10612)
Zoning RESIDENTIAL
Rooms
Basement Unfinished
Interior
Hot Water Natural Gas
Heating Hot Water
Cooling Wall Unit
Fireplace N
Heat Source Natural Gas
Laundry Basement
Exterior
Water Access N
Accessibility None
Garage N
Building
Story 3
Foundation Stone
Sewer Public Sewer
Water Public
Architectural Style Colonial
Level or Stories 3
Additional Building Above Grade, Below Grade
New Construction N
Schools
School District Lower Merion
Others
Senior Community No
Tax ID 12-00-01105-008
Ownership Fee Simple
SqFt Source Assessor
Acceptable Financing Cash, Conventional
Listing Terms Cash, Conventional
Financing Cash,Conventional
Special Listing Condition Standard
Read Less Info
Want to know what your home might be worth? Contact us for a FREE valuation!

Our team is ready to help you sell your home for the highest possible price ASAP

Bought with Robin R. Gordon • BHHS Fox & Roach-Haverford
"My job is to find and attract mastery-based agents to the office, protect the culture, and make sure everyone is happy! "







