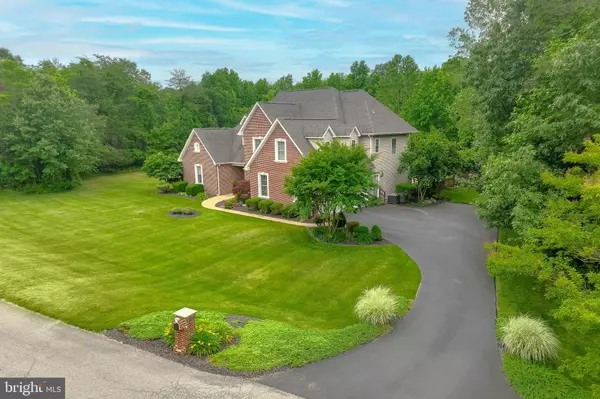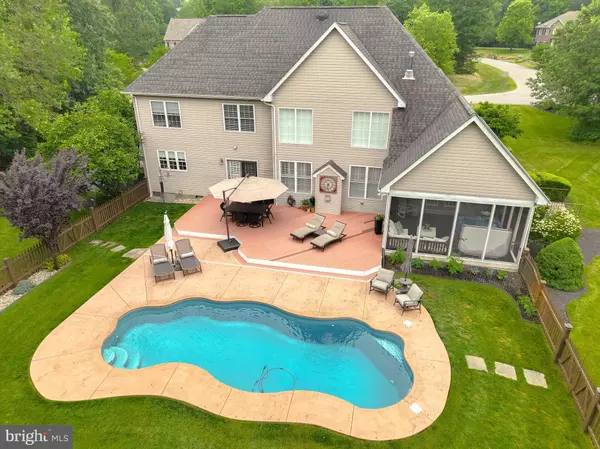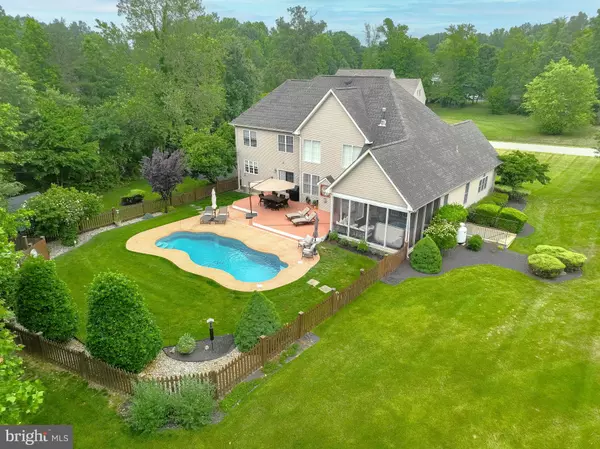$690,000
$685,000
0.7%For more information regarding the value of a property, please contact us for a free consultation.
4 Beds
4 Baths
3,394 SqFt
SOLD DATE : 11/30/2023
Key Details
Sold Price $690,000
Property Type Single Family Home
Sub Type Detached
Listing Status Sold
Purchase Type For Sale
Square Footage 3,394 sqft
Price per Sqft $203
Subdivision Magnolia Isle
MLS Listing ID MDCH2027354
Sold Date 11/30/23
Style Traditional
Bedrooms 4
Full Baths 3
Half Baths 1
HOA Fees $95/qua
HOA Y/N Y
Abv Grd Liv Area 3,394
Originating Board BRIGHT
Year Built 2003
Annual Tax Amount $5,744
Tax Year 2022
Lot Size 1.260 Acres
Acres 1.26
Property Description
Absolutely stunning Home! Welcome to your dream home at 4301 Nebraska Court, Pomfret, Maryland. Nestled in a peaceful and family-friendly neighborhood, this beautiful single-family residence offers the perfect blend of comfort, style, and convenience. With its spacious layout, first floor primary owner's suite, gorgeous updated kitchen, on 1.26 acres with a gorgeous in-ground heated swimming pool, this property is a rare gem in Charles County.
This home boasts a generous living area spanning approximately 3,394 square feet, providing ample room for your family to grow and entertain. Beautiful, newer luxury flooring throughout and features four well-appointed bedrooms, with a spacious primary bedroom, with two closets and custom cabinetry, en-suite bathroom, on main level, as mentioned. Step outside from the primary bedroom to a delightful screened in porch that includes a hot tub and seating area, providing the perfect outdoor oasis and bug free area for rejuvenation and relaxation!
The heart of the home is the gorgeous, updated and spacious eat-in kitchen, a chef's delight!! Complete with stainless steel appliances, an induction cooktop, granite countertops with a large island, custom pantry and plenty of cabinet space, this kitchen is ready for holiday entertaining. It seamlessly connects to the inviting family room, featuring a cozy fireplace and an open floor plan connecting also to the formal dining room. French doors off the kitchen opens to a spacious deck and peaceful backyard that invites you to the gorgeous in-ground heated swimming pool. Whether you're lounging by the pool, having a barbecue in the summer months, or enjoying a fire pit in the cooler months, this outdoor space is perfect for creating lasting memories. The exterior also features a well-manicured lawn with a sprinkler system, ensuring your outdoor space remains lush and green. Privacy is assured with the fenced yard and treed lot as well!
The upper level of the home includes three bedrooms filled with natural light and offer plenty of space for the family. The property also offers three full bathrooms and a powder room for guests, beautifully updated with modern fixtures and finishes. Unfinished basement with 1,500 square feet of space for plenty of storage, rough-in for a bathroom and walk up access to the side yard. Side load garage which enters into the large laundry room/mud room featuring newer Washer/Dryer and leads into the gorgeous kitchen. Additional features - Roof is only 7 years old, backyard shed for your pool supplies/lawn equipment needs.
Conveniently located in a quiet neighborhood, this home offers easy access to major commuter routes including Rt. 210, shopping, schools, and recreational facilities, making it an ideal choice for families and commuters alike. This property has been meticulously maintained and is move-in ready!!! Don't miss out on the opportunity to make 4301 Nebraska Court your forever home! For more information or to schedule a viewing, please contact the listing agent for a personal tour.
Location
State MD
County Charles
Zoning WCD
Rooms
Basement Full, Heated, Sump Pump, Unfinished, Walkout Stairs, Connecting Stairway, Interior Access, Rough Bath Plumb
Main Level Bedrooms 1
Interior
Hot Water Electric
Heating Heat Pump(s)
Cooling Central A/C
Fireplaces Number 1
Fireplace Y
Heat Source Oil, Other, Electric
Laundry Main Floor
Exterior
Parking Features Garage - Side Entry, Garage Door Opener
Garage Spaces 2.0
Pool In Ground, Saltwater
Water Access N
Roof Type Asphalt
Accessibility None
Attached Garage 2
Total Parking Spaces 2
Garage Y
Building
Story 3
Foundation Slab
Sewer Private Septic Tank
Water Private
Architectural Style Traditional
Level or Stories 3
Additional Building Above Grade
New Construction N
Schools
School District Charles County Public Schools
Others
Senior Community No
Tax ID 0906290663
Ownership Fee Simple
SqFt Source Assessor
Special Listing Condition Standard
Read Less Info
Want to know what your home might be worth? Contact us for a FREE valuation!

Our team is ready to help you sell your home for the highest possible price ASAP

Bought with Kelsey Mahon • Corner House Realty
"My job is to find and attract mastery-based agents to the office, protect the culture, and make sure everyone is happy! "







