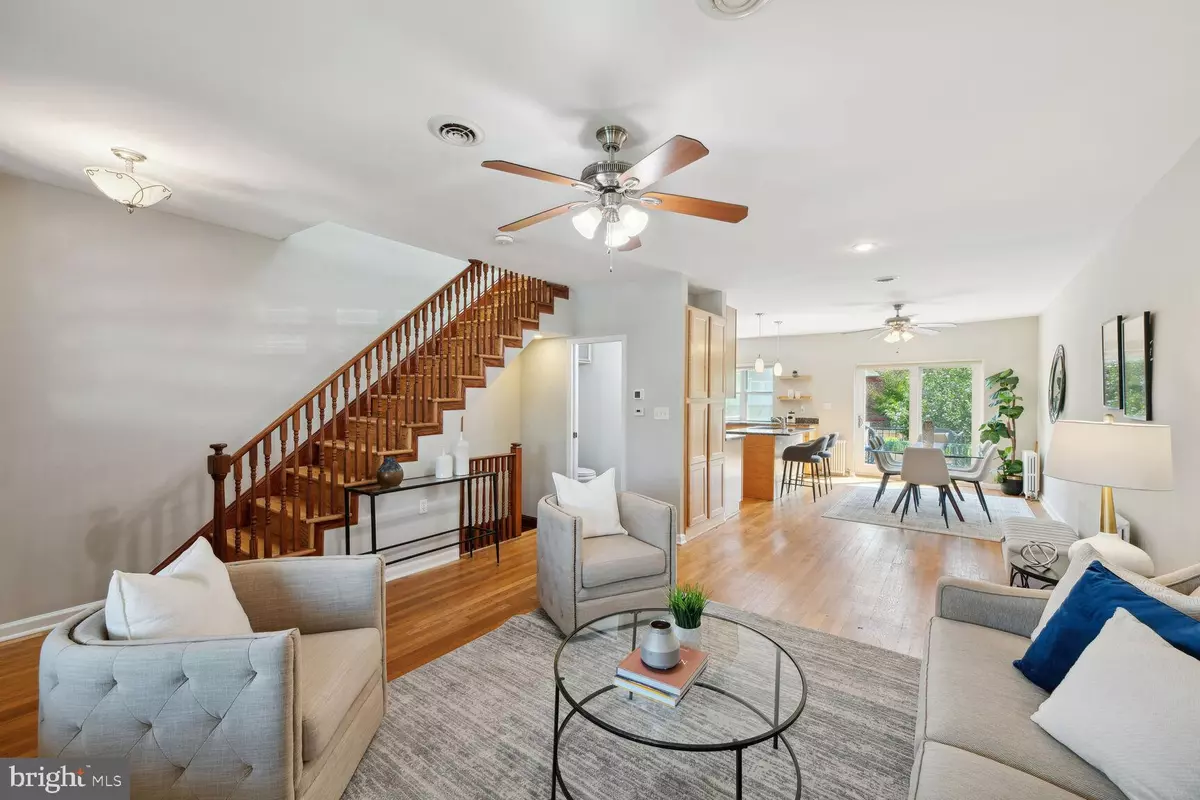$755,000
$750,000
0.7%For more information regarding the value of a property, please contact us for a free consultation.
4 Beds
4 Baths
1,890 SqFt
SOLD DATE : 11/30/2023
Key Details
Sold Price $755,000
Property Type Townhouse
Sub Type Interior Row/Townhouse
Listing Status Sold
Purchase Type For Sale
Square Footage 1,890 sqft
Price per Sqft $399
Subdivision Petworth
MLS Listing ID DCDC2115298
Sold Date 11/30/23
Style Federal
Bedrooms 4
Full Baths 3
Half Baths 1
HOA Y/N N
Abv Grd Liv Area 1,260
Originating Board BRIGHT
Year Built 1937
Annual Tax Amount $4,629
Tax Year 2022
Lot Size 1,800 Sqft
Acres 0.04
Property Description
Open Saturday 10/14 2-4 PM and Sunday 10/15 1-3 PM. Welcome to 5107 New Hampshire Ave NW, a renovated sunlit 4 bedroom, 3.5 bathroom, 3-level Federal Row house on a great Petworth block, that offers a perfect blend of classic charm and modern updates. With 1900 finished square feet, this home is designed for seamless interior and exterior entertaining.
The lovely porch with a swing adds a touch of charm to this welcoming home and an opportunity to meet your wonderful neighbors. As you enter, you'll be greeted by an open plan living and dining area with hardwood floors, flowing into a chef's kitchen featuring a granite island, pantry, desk nook and stainless steel appliances. Sliding glass doors lead to a great deck, ideal for grilling and enjoying outdoor gatherings.
Upstairs, you'll find three well-sized bedrooms, including a primary bedroom with an ensuite bathroom and barn door closets and access to additional attic storage. The hall bathroom boasts a skylight, creating a bright and inviting space. The landing area conveniently houses stackable laundry.
The lower level of the home offers great rental income potential with a full kitchen, large bedroom, bathroom, and new LVF flooring. This self-contained unit with front and rear entrances provides flexibility and financial opportunities for homeowners or visiting guests.
Step outside to discover the amazing yard with a deck, fully fenced level lawn, storage shed, and secure off-street parking. Whether you're looking to relax, play, or entertain, this outdoor space has it all.
Conveniently located in the Petworth neighborhood of Washington D.C., this home has a Walkscore of 74, Transitscore of 77, and Bikescore of 73. The Fort Totten Metro Station is just an 11-minute walk away, providing easy access to the Green, Red, and Yellow Metrorail lines.
From the vibrant dining scene on Upshur St. to recreation at Rock Creek Park and Tennis Center, you’ll have it all your doorstep. Visit the Petworth Farmers’ Market, La Coop Coffee, Brightwood Pizza & Bottle. There’s easy access to shopping at Yes! Organic, Safeway, and Walmart, plus you’re just one block away from a neighborhood market for last minute recipe essentials.
Freshly painted, landscaped, and staged, this home is meticulously prepared and ready for your most discerning buyer. With over $25k in recent updates and prepping, don't miss the opportunity to make this renovated Federal Row house your own. Schedule a viewing today and envision the possibilities of your new home.
Location
State DC
County Washington
Zoning R-3
Rooms
Basement Front Entrance, Rear Entrance, Connecting Stairway
Interior
Interior Features Attic, 2nd Kitchen, Ceiling Fan(s), Combination Kitchen/Living, Dining Area, Floor Plan - Open, Kitchen - Island, Pantry, Recessed Lighting, Skylight(s)
Hot Water Natural Gas
Heating Radiator
Cooling Central A/C, Window Unit(s)
Equipment Built-In Microwave, Dishwasher, Disposal, Exhaust Fan, Icemaker, Refrigerator, Oven/Range - Gas, Stainless Steel Appliances, Washer/Dryer Stacked
Fireplace N
Appliance Built-In Microwave, Dishwasher, Disposal, Exhaust Fan, Icemaker, Refrigerator, Oven/Range - Gas, Stainless Steel Appliances, Washer/Dryer Stacked
Heat Source Natural Gas
Laundry Basement, Upper Floor
Exterior
Exterior Feature Deck(s), Porch(es)
Garage Spaces 1.0
Fence Fully, Wood
Waterfront N
Water Access N
Accessibility None
Porch Deck(s), Porch(es)
Parking Type Off Street
Total Parking Spaces 1
Garage N
Building
Story 3
Foundation Permanent
Sewer Public Sewer
Water Public
Architectural Style Federal
Level or Stories 3
Additional Building Above Grade, Below Grade
New Construction N
Schools
School District District Of Columbia Public Schools
Others
Senior Community No
Tax ID 3398//0004
Ownership Fee Simple
SqFt Source Assessor
Security Features Smoke Detector,Carbon Monoxide Detector(s)
Special Listing Condition Standard
Read Less Info
Want to know what your home might be worth? Contact us for a FREE valuation!

Our team is ready to help you sell your home for the highest possible price ASAP

Bought with Kristin A Sampson • Innovative Touch Realty, LLC

"My job is to find and attract mastery-based agents to the office, protect the culture, and make sure everyone is happy! "







