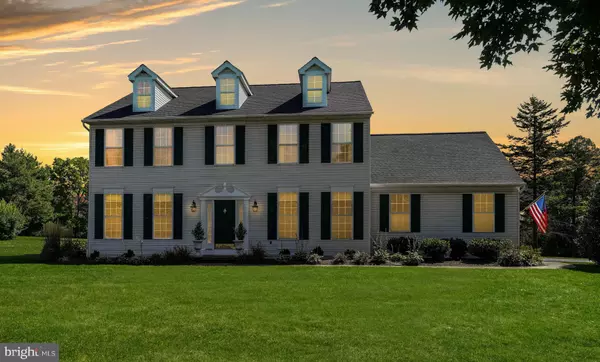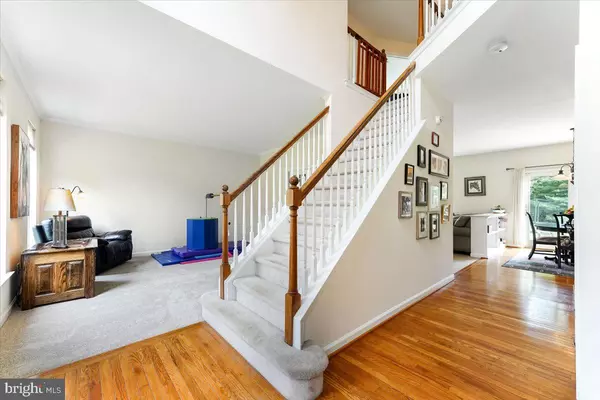$705,000
$719,900
2.1%For more information regarding the value of a property, please contact us for a free consultation.
4 Beds
4 Baths
3,463 SqFt
SOLD DATE : 11/30/2023
Key Details
Sold Price $705,000
Property Type Single Family Home
Sub Type Detached
Listing Status Sold
Purchase Type For Sale
Square Footage 3,463 sqft
Price per Sqft $203
Subdivision Wetherill Estates
MLS Listing ID PACT2051192
Sold Date 11/30/23
Style Colonial
Bedrooms 4
Full Baths 3
Half Baths 1
HOA Fees $140/mo
HOA Y/N Y
Abv Grd Liv Area 2,458
Originating Board BRIGHT
Year Built 1996
Annual Tax Amount $9,542
Tax Year 2023
Lot Size 0.737 Acres
Acres 0.74
Lot Dimensions 0.00 x 0.00
Property Description
Stunning 4 bedroom/3.5 bathroom Center Hall Colonial in sought after Wetherill Estates! Over 3,500 +sqft of updates and luxury await.
Soaring 2 story foyer with hardwood floors as you enter with formal Living Rm with new carpet on your left and spacious Dining room to your right w/ hardwood floors and moldings galore! Gourmet eat-in Kitchen with center island, granite countertops, large pantry , and recessed lighting that overlooks the cozy family room with new carpeting and gas fireplace that's surrounded on both sides by custom built-in shelving. On-site finished millwork throughout includes hardwood flooring in Dinning room, Kitchen and Foyer, plus Crown molding, chair rail, custom baseboard trim.
Spacious Master bedroom with attached Master bathroom with updated/re-tiled stall shower and soaking tub.
3 additional generously sized bedrooms and full hallway bathroom complete the upstairs.
The professionally finished lower level offers 1,000+sqft of finished living space with a separate bedroom/office, 2nd Family room, Wet Bar plus a full bathroom. Ideal for in-law/au-pair suite or guest quarters. Radiant heated flooring in lower level full bath and plenty of storage throughout the lower level.
Lush and level front, rear and side yards surround the home with rear paver patio and backs up to 36 acres of the 65 acres of community open space. New roof(2022), 1st floor carpets in Family and Living Rooms(2023), Fresh Paint(2023), Newer HVAC(2015), Master Bath refresh(2022), and all appliances included! One Year AHS Home Warranty included.
Prime Cul-de-sac location, easy access to routes 100, 401, 23, 30, and the PA Turnpike, Low taxes, and Low HOA fee. Award Winning Owen J Roberts Schools and close to shopping, restaurants, state parks, plus access to 65 acres of community open space. This home offers Chester Springs luxury living at it's finest!
Location
State PA
County Chester
Area West Vincent Twp (10325)
Zoning RESIDENTIAL
Rooms
Other Rooms Living Room, Dining Room, Bedroom 2, Bedroom 3, Bedroom 4, Kitchen, Family Room, Bedroom 1, In-Law/auPair/Suite, Recreation Room
Basement Poured Concrete
Interior
Interior Features Carpet, Ceiling Fan(s), Chair Railings, Crown Moldings, Family Room Off Kitchen, Floor Plan - Open, Floor Plan - Traditional, Kitchen - Eat-In, Kitchen - Gourmet, Recessed Lighting, Upgraded Countertops, Wood Floors
Hot Water Propane
Cooling Central A/C
Flooring Fully Carpeted, Hardwood, Heated
Fireplaces Number 1
Fireplaces Type Gas/Propane
Equipment Built-In Microwave, Dishwasher, Refrigerator, Washer, Dryer
Fireplace Y
Window Features Energy Efficient
Appliance Built-In Microwave, Dishwasher, Refrigerator, Washer, Dryer
Heat Source Propane - Leased
Laundry Main Floor
Exterior
Exterior Feature Patio(s)
Parking Features Garage - Side Entry, Inside Access, Additional Storage Area
Garage Spaces 6.0
Fence Invisible
Utilities Available Cable TV, Propane, Under Ground
Water Access N
View Garden/Lawn
Roof Type Shingle
Accessibility None
Porch Patio(s)
Attached Garage 2
Total Parking Spaces 6
Garage Y
Building
Lot Description Backs to Trees, Backs - Open Common Area, Cul-de-sac, Front Yard, Level, Rear Yard
Story 2
Foundation Active Radon Mitigation
Sewer On Site Septic
Water Well-Shared, Community
Architectural Style Colonial
Level or Stories 2
Additional Building Above Grade, Below Grade
Structure Type 9'+ Ceilings
New Construction N
Schools
Elementary Schools West Vincent
Middle Schools Owen J Roberts
High Schools Owen J Roberts
School District Owen J Roberts
Others
HOA Fee Include Common Area Maintenance,Management,Other,Trash,Road Maintenance
Senior Community No
Tax ID 25-03 -0207
Ownership Fee Simple
SqFt Source Assessor
Special Listing Condition Standard
Read Less Info
Want to know what your home might be worth? Contact us for a FREE valuation!

Our team is ready to help you sell your home for the highest possible price ASAP

Bought with Kara Herr Jones • RE/MAX Town & Country
"My job is to find and attract mastery-based agents to the office, protect the culture, and make sure everyone is happy! "







