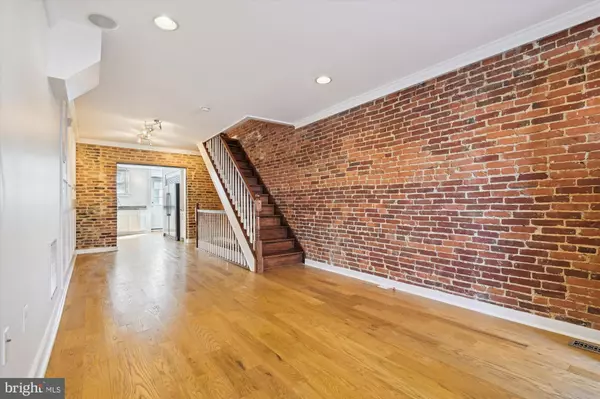$420,000
$435,000
3.4%For more information regarding the value of a property, please contact us for a free consultation.
3 Beds
3 Baths
1,727 SqFt
SOLD DATE : 11/30/2023
Key Details
Sold Price $420,000
Property Type Townhouse
Sub Type Interior Row/Townhouse
Listing Status Sold
Purchase Type For Sale
Square Footage 1,727 sqft
Price per Sqft $243
Subdivision Locust Point
MLS Listing ID MDBA2101440
Sold Date 11/30/23
Style Federal
Bedrooms 3
Full Baths 2
Half Baths 1
HOA Y/N N
Abv Grd Liv Area 1,254
Originating Board BRIGHT
Year Built 1919
Annual Tax Amount $7,816
Tax Year 2017
Property Description
Nestled on a quiet tree-lined street in coveted Locust Point, this meticulously maintained 4 level townhome combines classic architectural details with contemporary finishes. The light filled open floor plan is highlighted by hardwood floors, custom paneling and exposed brick throughout, and provides comfortable options for seating and dining. The chef's kitchen features granite countertops, a stunning glass tile backsplash, stainless steel appliances including an oversized refrigerator and freezer, custom cabinets and a pot filler. The second floor boasts two bedrooms, a full bath, laundry and lots of closet space. The third-floor primary suite is a delight, with its spa-like bath that boasts a soaking tub and a rain shower with river rock tile, oversized walk-in closet, and access to an updated modern deck that beckons you to unwind under the stars. The lower level has a spacious den, a half bath, and so much room for storage. Numerous updates include a new TPO roof with added parapet walls, a beautiful modern deck composed of long-lasting, maintenance-free Green Building Materials, and built-in main level speakers, with the third floor and deck wired for sound. The parking pad in the rear along with access to an abundance of unassigned alley parking completes this perfect property. Welcome Home to 1339 Andre Street, quintessential city living at its best!
Location
State MD
County Baltimore City
Zoning 8
Rooms
Basement Connecting Stairway, Fully Finished
Interior
Interior Features Combination Dining/Living, Kitchen - Gourmet, Upgraded Countertops, Crown Moldings, Primary Bath(s), Window Treatments, Wood Floors, Floor Plan - Traditional
Hot Water Electric
Heating Forced Air
Cooling Central A/C
Equipment Oven - Wall, Range Hood, Cooktop, Dishwasher, Disposal, Microwave, Refrigerator, Washer, Dryer, Exhaust Fan
Fireplace N
Appliance Oven - Wall, Range Hood, Cooktop, Dishwasher, Disposal, Microwave, Refrigerator, Washer, Dryer, Exhaust Fan
Heat Source Natural Gas
Exterior
Exterior Feature Roof
Water Access N
Accessibility None
Porch Roof
Garage N
Building
Story 3
Foundation Other
Sewer Public Sewer
Water Public
Architectural Style Federal
Level or Stories 3
Additional Building Above Grade, Below Grade
New Construction N
Schools
School District Baltimore City Public Schools
Others
Senior Community No
Tax ID 0324112006A019
Ownership Fee Simple
SqFt Source Estimated
Security Features Electric Alarm
Special Listing Condition Standard
Read Less Info
Want to know what your home might be worth? Contact us for a FREE valuation!

Our team is ready to help you sell your home for the highest possible price ASAP

Bought with Robert J Chew • Berkshire Hathaway HomeServices PenFed Realty
"My job is to find and attract mastery-based agents to the office, protect the culture, and make sure everyone is happy! "







