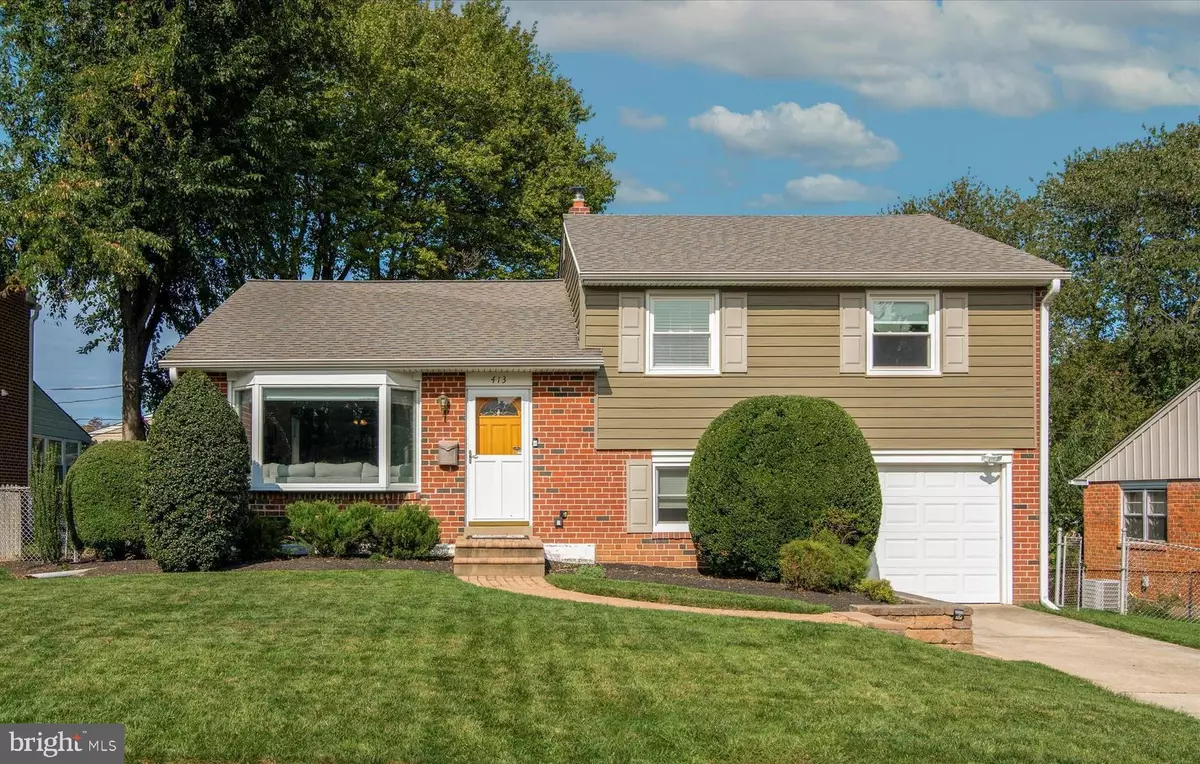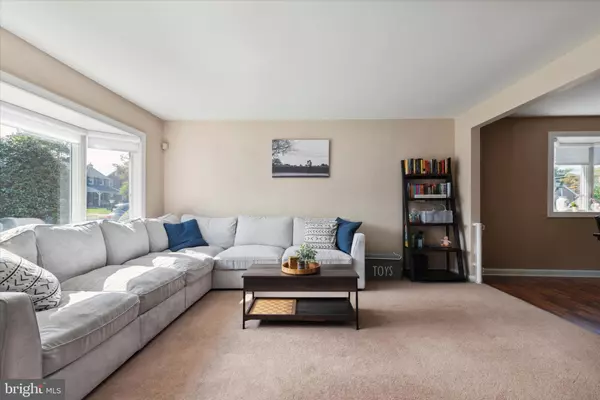$475,000
$475,000
For more information regarding the value of a property, please contact us for a free consultation.
3 Beds
2 Baths
1,509 SqFt
SOLD DATE : 11/29/2023
Key Details
Sold Price $475,000
Property Type Single Family Home
Sub Type Detached
Listing Status Sold
Purchase Type For Sale
Square Footage 1,509 sqft
Price per Sqft $314
Subdivision None Available
MLS Listing ID PADE2054398
Sold Date 11/29/23
Style Split Level
Bedrooms 3
Full Baths 1
Half Baths 1
HOA Y/N N
Abv Grd Liv Area 1,509
Originating Board BRIGHT
Year Built 1950
Annual Tax Amount $6,623
Tax Year 2023
Lot Size 6,534 Sqft
Acres 0.15
Lot Dimensions 67.00 x 100.00
Property Description
Welcome to 413 Achille Rd. This beautiful split-level home is located on a quiet street of the picturesque Havertown community. As you approach, you'll be greeted by a meticulously laid custom paver walkway.
Step inside, and you're instantly bathed in natural sunlight filtering through the bay window in the spacious living room. This home offers an intuitive open floor concept, making transitions between the living room, dining area, and kitchen seamless.
The kitchen showcases stunning granite countertops, an elegant stone backsplash, custom cabinetry, newer gas oven & refrigerator. Modern conveniences are at your fingertips with high-quality stainless steel appliances. The home's layout provides versatility; as you ascend a few steps, you'll discover three generously-sized bedrooms, each equipped with ample closet space, and a tastefully designed updated hall bath. Alternatively, step down from the kitchen to a multifunctional space with a cozy family room that could also be used as a quiet home office, a fitness zone - or both! This level is also complete with a convenient powder room, dedicated laundry room, and direct access to the back patio and the one-car garage.
Notable features include a fenced in backyard, central air, and the hidden gem of hardwood floors beneath the carpets.
Location is key, and this home doesn't disappoint. Positioned within walking distance to the YMCA, serene walking trails, and the vibrant offerings of Havertown, this home seamlessly combines convenience, comfort, and charm.
Location
State PA
County Delaware
Area Haverford Twp (10422)
Zoning RESIDENTIAL
Rooms
Basement Full
Interior
Hot Water Natural Gas
Heating Forced Air
Cooling Central A/C
Flooring Hardwood, Carpet
Equipment Dishwasher, Dryer, Refrigerator, Washer, Water Heater
Fireplace N
Appliance Dishwasher, Dryer, Refrigerator, Washer, Water Heater
Heat Source Natural Gas
Laundry Lower Floor
Exterior
Exterior Feature Patio(s)
Parking Features Garage - Front Entry, Garage Door Opener, Inside Access
Garage Spaces 1.0
Water Access N
Roof Type Pitched
Accessibility None
Porch Patio(s)
Attached Garage 1
Total Parking Spaces 1
Garage Y
Building
Story 2.5
Foundation Concrete Perimeter
Sewer Public Sewer
Water Public
Architectural Style Split Level
Level or Stories 2.5
Additional Building Above Grade, Below Grade
New Construction N
Schools
Elementary Schools Lynnewood
Middle Schools Haverford
High Schools Haverford Senior
School District Haverford Township
Others
Senior Community No
Tax ID 22-01-00046-00
Ownership Fee Simple
SqFt Source Assessor
Acceptable Financing Cash, Conventional, FHA, VA
Listing Terms Cash, Conventional, FHA, VA
Financing Cash,Conventional,FHA,VA
Special Listing Condition Standard
Read Less Info
Want to know what your home might be worth? Contact us for a FREE valuation!

Our team is ready to help you sell your home for the highest possible price ASAP

Bought with Madeline M O'Fria • Long & Foster Real Estate, Inc.
"My job is to find and attract mastery-based agents to the office, protect the culture, and make sure everyone is happy! "







