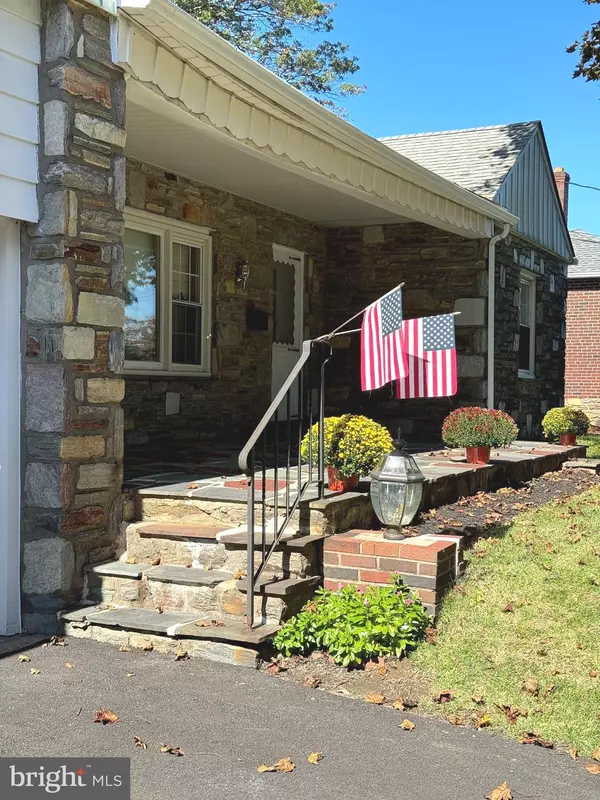$375,000
$424,800
11.7%For more information regarding the value of a property, please contact us for a free consultation.
3 Beds
2 Baths
1,685 SqFt
SOLD DATE : 11/22/2023
Key Details
Sold Price $375,000
Property Type Single Family Home
Sub Type Detached
Listing Status Sold
Purchase Type For Sale
Square Footage 1,685 sqft
Price per Sqft $222
Subdivision Glenside
MLS Listing ID PAMC2086284
Sold Date 11/22/23
Style Ranch/Rambler
Bedrooms 3
Full Baths 1
Half Baths 1
HOA Y/N N
Abv Grd Liv Area 1,685
Originating Board BRIGHT
Year Built 1954
Annual Tax Amount $11,525
Tax Year 2022
Lot Size 0.859 Acres
Acres 0.86
Lot Dimensions 83.00 x 0.00
Property Description
Welcome to single floor living at its best with the added bonus of an expansive partially finished basement presenting a brick wood burning fireplace, recreation/game room, a powder room and vast storage/utility room. Solid built & well maintained, this custom-built stone & brick rancher offers room to roam inside and out. Perched in Glenside on an exceptionally deep (over 450 ft) picturesque .85 acre lot accented with stately shade trees, gardens with stone retaining walls and sweeping green lawns, one can enjoy the natural privacy from the rear flagstone patio. Upon arriving you are greeted by a large welcoming covered flagstone patio beckoning you to take a seat, relax and enjoy. Entering the home we find a warm and inviting Living room with a stone wood burning fireplace with brass & glass doors to cozy up to when cold winds blow on a wintery evening. An arched entry guides you to the attractive dining room sized just right for a holiday gathering of family & friends or an intimate dinner for two. There is an ouside door which exits out to the rear covered flagstone patio overlooking the expansive rear yard. The large Eat-in Kitchen has ample counterspace and cabinetry , a double wall oven, a 5-burner cooktop, a Thermador range hood, stainless steel sink with disposal, a Kitchen Aide dishwasher making cooking and clean up a pleasure not a chore for the chef. The dining area with lighted ceiling fan can accommodate seating for 4 for a casual weekday meal. An arched entry adjacent to the recipe desk opens to a hallway accessing the side yard entry door as well as the basement access. A hallway adjacent to the living room leads you to the sleeping wing of the residence and the ceramic tiled full bath. The hall bath includes a tub, sink vanity and tiled stall shower. There are two closets in the hall - one is a linen closet and one is a coat closet. Also there is pull down stairs to the floored attic for more storage. There are 3 peaceful bedrooms each with spacious closets. The back bedroom currently provides laundry facilities with washer, dryer and laundry sink. Originally located in the basement, there are still connections for the laundry appliances so, if needed, they could be relocated back downstairs . Amenities of the home include: roof replaced in 2012, durable oak hardwood floors under all the carpeting, replacement windows throughout, spacious rooms, Living room with a stone FPL, an expansive Family/recreation/game room with a brick FPL, roofed flagstone patios (front & rear). The home is warmed by gas warm air heat with the added protection of an electrostatic air cleaner & Aprilaire humidifier and cooled by central air & a kitchen ceiling fan. Additionally there is a two car garage with an auto opener and a driveway with a turnaround. The crowning glory is the super convenient location - close to everything and easy access to main roadways!
Location
State PA
County Montgomery
Area Cheltenham Twp (10631)
Zoning 1101
Rooms
Other Rooms Living Room, Dining Room, Bedroom 2, Bedroom 3, Kitchen, Family Room, Bedroom 1, Storage Room, Bathroom 1, Attic, Half Bath
Basement Full, Partially Finished
Main Level Bedrooms 3
Interior
Interior Features Air Filter System, Attic, Carpet, Entry Level Bedroom, Floor Plan - Traditional, Kitchen - Eat-In, Kitchen - Table Space, Stall Shower
Hot Water Natural Gas
Heating Forced Air, Baseboard - Electric
Cooling Central A/C
Flooring Fully Carpeted, Hardwood, Tile/Brick, Vinyl
Fireplaces Number 2
Fireplaces Type Stone, Fireplace - Glass Doors, Brick
Equipment Cooktop, Dishwasher, Disposal, Dryer - Electric, Oven - Self Cleaning, Range Hood, Refrigerator, Washer, Water Heater, Oven - Wall, Oven - Double
Fireplace Y
Window Features Replacement
Appliance Cooktop, Dishwasher, Disposal, Dryer - Electric, Oven - Self Cleaning, Range Hood, Refrigerator, Washer, Water Heater, Oven - Wall, Oven - Double
Heat Source Natural Gas
Laundry Main Floor, Basement, Hookup
Exterior
Exterior Feature Patio(s)
Garage Garage Door Opener, Garage - Front Entry
Garage Spaces 4.0
Utilities Available Natural Gas Available, Sewer Available, Water Available, Electric Available
Waterfront N
Water Access N
View Garden/Lawn
Roof Type Pitched,Shingle
Street Surface Paved
Accessibility None
Porch Patio(s)
Road Frontage Boro/Township
Parking Type Attached Garage, Driveway
Attached Garage 2
Total Parking Spaces 4
Garage Y
Building
Lot Description Front Yard, Rear Yard, SideYard(s), Landscaping, Road Frontage, Sloping
Story 1
Foundation Block
Sewer Public Sewer
Water Public
Architectural Style Ranch/Rambler
Level or Stories 1
Additional Building Above Grade, Below Grade
New Construction N
Schools
School District Cheltenham
Others
Senior Community No
Tax ID 31-00-17425-004
Ownership Fee Simple
SqFt Source Assessor
Special Listing Condition Standard
Read Less Info
Want to know what your home might be worth? Contact us for a FREE valuation!

Our team is ready to help you sell your home for the highest possible price ASAP

Bought with Paula Fallon • Keller Williams Real Estate -Exton

"My job is to find and attract mastery-based agents to the office, protect the culture, and make sure everyone is happy! "







