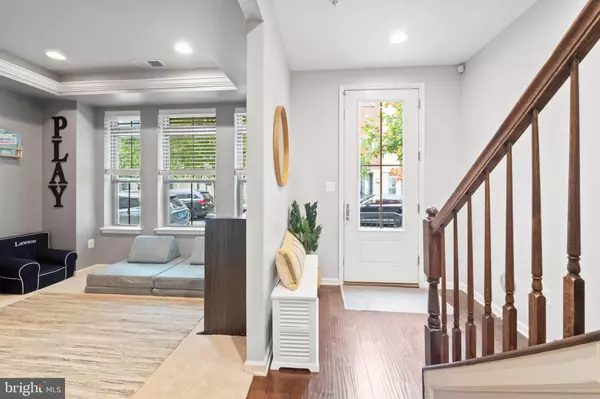$605,100
$599,000
1.0%For more information regarding the value of a property, please contact us for a free consultation.
3 Beds
4 Baths
2,204 SqFt
SOLD DATE : 11/22/2023
Key Details
Sold Price $605,100
Property Type Townhouse
Sub Type Interior Row/Townhouse
Listing Status Sold
Purchase Type For Sale
Square Footage 2,204 sqft
Price per Sqft $274
Subdivision Locust Point
MLS Listing ID MDBA2103584
Sold Date 11/22/23
Style Federal
Bedrooms 3
Full Baths 3
Half Baths 1
HOA Fees $147/mo
HOA Y/N Y
Abv Grd Liv Area 2,204
Originating Board BRIGHT
Year Built 2015
Annual Tax Amount $12,267
Tax Year 2022
Lot Size 958 Sqft
Acres 0.02
Property Description
Welcome to this exquisite four-level townhome in the luxurious Keys Overlook, nestled in the heart of Locust Point. Built in 2015, this meticulously maintained property is a true gem, offering an unrivaled combination of style and functionality. The entry-level is a versatile space, ideal for use as a fourth bedroom, a home office, a playroom, or an additional living area, complete with a full bathroom for convenience. Ascend to the second level, a sprawling open-concept floor plan, perfect for entertaining. This expansive space is anchored by a spacious kitchen with a grand island, a dining area, a comfortable living room, and a convenient half-bathroom. Step out onto the charming rear balcony and enjoy the fresh air. On the third level, you'll find three well-appointed bedrooms, two full bathrooms, and a side-by-side laundry closet. As you make your way to the fourth level, you'll discover a wet bar and access to the remarkable rooftop terrace, providing breathtaking views of the city and water. Adding to the allure is the oversized two-car rear-entry attached garage, ensuring hassle-free parking and extra storage space. Experience luxury, comfort, and the convenience of city living. Just minutes from Inner Harbor/ downtown Baltimore and easy access to I-95.
Location
State MD
County Baltimore City
Zoning R-8
Interior
Interior Features Ceiling Fan(s), Combination Kitchen/Living, Dining Area, Floor Plan - Open, Kitchen - Island, Recessed Lighting, Upgraded Countertops, Wood Floors
Hot Water Electric
Heating Forced Air
Cooling Central A/C
Equipment Built-In Microwave, Dishwasher, Disposal, Dryer, Energy Efficient Appliances, Oven/Range - Gas, Icemaker, Refrigerator, Stainless Steel Appliances, Washer, Water Heater
Fireplace N
Appliance Built-In Microwave, Dishwasher, Disposal, Dryer, Energy Efficient Appliances, Oven/Range - Gas, Icemaker, Refrigerator, Stainless Steel Appliances, Washer, Water Heater
Heat Source Natural Gas
Exterior
Parking Features Garage - Rear Entry, Inside Access
Garage Spaces 3.0
Water Access N
Accessibility None
Attached Garage 2
Total Parking Spaces 3
Garage Y
Building
Story 4
Foundation Slab
Sewer Public Sewer
Water Public
Architectural Style Federal
Level or Stories 4
Additional Building Above Grade, Below Grade
New Construction N
Schools
School District Baltimore City Public Schools
Others
Senior Community No
Tax ID 0324112024 065E
Ownership Fee Simple
SqFt Source Assessor
Special Listing Condition Standard
Read Less Info
Want to know what your home might be worth? Contact us for a FREE valuation!

Our team is ready to help you sell your home for the highest possible price ASAP

Bought with James M. Baldwin • Compass
"My job is to find and attract mastery-based agents to the office, protect the culture, and make sure everyone is happy! "







