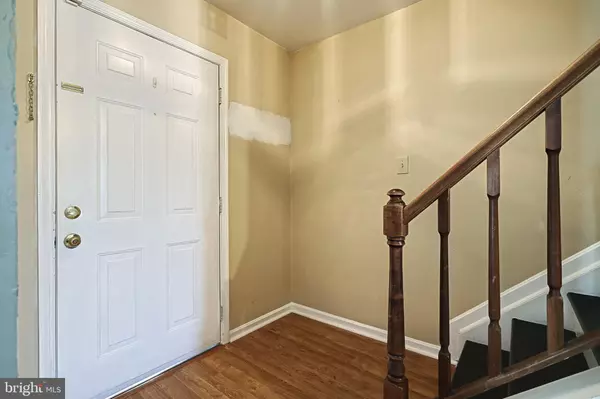$175,000
$164,900
6.1%For more information regarding the value of a property, please contact us for a free consultation.
3 Beds
4 Baths
1,868 SqFt
SOLD DATE : 11/21/2023
Key Details
Sold Price $175,000
Property Type Condo
Sub Type Condo/Co-op
Listing Status Sold
Purchase Type For Sale
Square Footage 1,868 sqft
Price per Sqft $93
Subdivision Woodland View
MLS Listing ID PAYK2050570
Sold Date 11/21/23
Style Colonial
Bedrooms 3
Full Baths 2
Half Baths 2
Condo Fees $175/mo
HOA Y/N N
Abv Grd Liv Area 1,472
Originating Board BRIGHT
Year Built 1992
Annual Tax Amount $2,701
Tax Year 2023
Property Description
Terrific condo opportunity in popular Woodland View neighborhood of Central York school district! Priced to sell with built in sweat equity, this is the best deal you will find in Woodland View. First floor boasts maintenance free laminate floors through out, with large living room, dining room, fully functional kitchen with all appliances and breakfast bar and convenient half bath. Upstairs you'll find a wonderful primary suite with large closets and private full bath. Two additional bedrooms with large closets and wall to wall carpet enjoy the use of an additional full bath accessible from the hallway. Walk out lower level with sliding door to rear deck! Lower level completely finished but needs new carpet installed. Lower level also includes a half bath, additional closets and storage area with washer and dryer included! Home includes 2 reserved parking spaces and the maintenance free lifestyle that allows you to relax and have fun rather than spending time on lawn care and exterior maintenance!
Location
State PA
County York
Area Manchester Twp (15236)
Zoning RESIDENTIAL
Rooms
Other Rooms Living Room, Dining Room, Primary Bedroom, Bedroom 2, Bedroom 3, Kitchen, Family Room, Bathroom 2, Primary Bathroom, Half Bath
Basement Full, Poured Concrete, Walkout Level, Fully Finished
Interior
Interior Features Kitchen - Eat-In
Hot Water Natural Gas
Heating Forced Air
Cooling Heat Pump(s)
Equipment Disposal, Dishwasher, Built-In Microwave, Refrigerator, Oven - Single
Fireplace N
Window Features Insulated
Appliance Disposal, Dishwasher, Built-In Microwave, Refrigerator, Oven - Single
Heat Source Natural Gas
Exterior
Exterior Feature Deck(s)
Garage Spaces 2.0
Amenities Available Tot Lots/Playground
Water Access N
Accessibility None
Porch Deck(s)
Total Parking Spaces 2
Garage N
Building
Lot Description Level
Story 2
Unit Features Garden 1 - 4 Floors
Sewer Public Sewer
Water Public
Architectural Style Colonial
Level or Stories 2
Additional Building Above Grade, Below Grade
New Construction N
Schools
Elementary Schools Hayshire
Middle Schools Central York
High Schools Central York
School District Central York
Others
Pets Allowed Y
HOA Fee Include Trash,Reserve Funds,Ext Bldg Maint,Other,Common Area Maintenance,Lawn Maintenance,Snow Removal
Senior Community No
Tax ID 36-000-04-0001-A0-C0026
Ownership Fee Simple
SqFt Source Estimated
Security Features Smoke Detector
Acceptable Financing Conventional, Cash, FHA
Listing Terms Conventional, Cash, FHA
Financing Conventional,Cash,FHA
Special Listing Condition Standard
Pets Allowed Cats OK, Dogs OK
Read Less Info
Want to know what your home might be worth? Contact us for a FREE valuation!

Our team is ready to help you sell your home for the highest possible price ASAP

Bought with Samuel N Stein • Inch & Co. Real Estate, LLC
"My job is to find and attract mastery-based agents to the office, protect the culture, and make sure everyone is happy! "







