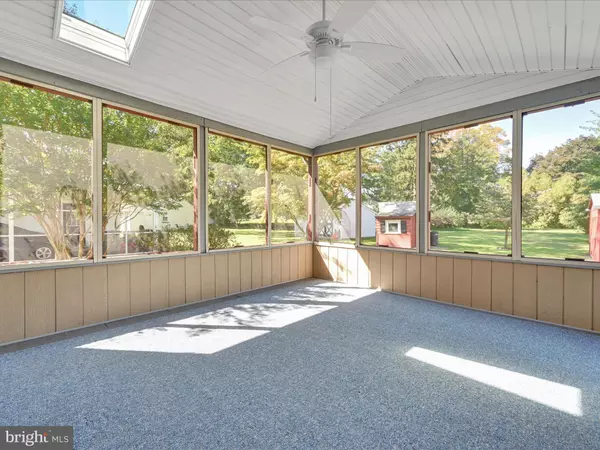$382,000
$400,000
4.5%For more information regarding the value of a property, please contact us for a free consultation.
3 Beds
1 Bath
1,380 SqFt
SOLD DATE : 11/17/2023
Key Details
Sold Price $382,000
Property Type Single Family Home
Sub Type Detached
Listing Status Sold
Purchase Type For Sale
Square Footage 1,380 sqft
Price per Sqft $276
Subdivision None Available
MLS Listing ID PACT2053862
Sold Date 11/17/23
Style Colonial
Bedrooms 3
Full Baths 1
HOA Y/N N
Abv Grd Liv Area 1,380
Originating Board BRIGHT
Year Built 1940
Annual Tax Amount $5,110
Tax Year 2023
Lot Size 9,375 Sqft
Acres 0.22
Lot Dimensions 0.00 x 0.00
Property Description
Welcome to your new Brick Colonial Home Sweet Home in Phoenixville! The seller loves this home, the neighborhood, and the area for lots of great reasons! Here are the top 10: 1) Safe Neighborhood: You'll be living in a safe place where you can feel cozy and secure. 2) Convenient Location: Everything you need is close by, making life easy and fun! 3) Quiet Area: Enjoy peace and tranquility in this peaceful neighborhood. 4) Friendly Neighbors: Everyone around here is nice and friendly, making new friends is so easy! 5) Amazing Nature: Discover cool plants and animals right in your own backyard - it's like having your own nature show! 6) Close to Schools and Shops: Your school and favorite stores are just a hop, skip, and a jump away. 7) Easy Commute: Getting around is a breeze! You can quickly reach the PA Turnpike, King of Prussia, Exton, and other highways. 8) Nearby Churches and Synagogue: If you're looking for a place to worship, you'll love how close it is. 9) Fun Places: Explore downtown Phoenixville, Reeves Park, Valley Forge National Park, walking trails, and dog parks for awesome adventures. 10) A Perfect Home: The seller loved this home so much they wouldn't have moved if they didn't need one-floor living! They adore it here! 1 Year Home Warranty Included is the icing on the cake! Plus, there are some great updates to enjoy, like a 3-season room on the deck (2013) , a new roof (2008), upgraded electrical 200 AMP service, Electrical Sub-Panel with Generator Hook-Up in Shed, Central Air Conditioning (2003) , Replaced the Heater (1995), and Extended Driveway (1993). Come on over and see all the fantastic things about this house for yourself! Your new favorites might be just around the corner!
Location
State PA
County Chester
Area Schuylkill Twp (10327)
Zoning R1
Direction Southeast
Rooms
Other Rooms Living Room, Dining Room, Primary Bedroom, Bedroom 2, Bedroom 3, Kitchen, Family Room, Storage Room, Bathroom 1, Screened Porch
Basement Interior Access, Outside Entrance, Partial, Unfinished
Interior
Interior Features Carpet, Ceiling Fan(s), Combination Dining/Living, Combination Kitchen/Dining, Crown Moldings, Dining Area, Family Room Off Kitchen, Floor Plan - Traditional, Wood Floors, Tub Shower, Kitchen - Galley, Formal/Separate Dining Room
Hot Water Electric
Heating Central, Forced Air
Cooling Central A/C
Flooring Carpet, Laminate Plank, Wood
Equipment Dishwasher, Dryer - Electric, Oven/Range - Electric, Refrigerator, Water Heater, Washer
Furnishings No
Fireplace N
Window Features Double Pane,Vinyl Clad,Skylights,Screens,Replacement
Appliance Dishwasher, Dryer - Electric, Oven/Range - Electric, Refrigerator, Water Heater, Washer
Heat Source Oil
Laundry Basement, Has Laundry
Exterior
Exterior Feature Porch(es), Patio(s), Screened, Deck(s)
Garage Spaces 5.0
Utilities Available Cable TV, Phone, Under Ground, Natural Gas Available
Waterfront N
Water Access N
View Street
Roof Type Shingle
Street Surface Access - On Grade,Paved
Accessibility None
Porch Porch(es), Patio(s), Screened, Deck(s)
Road Frontage Boro/Township
Parking Type Driveway, Off Street, On Street
Total Parking Spaces 5
Garage N
Building
Lot Description Open, Backs to Trees, Front Yard, Landscaping, Level, Irregular, Rear Yard, Road Frontage, SideYard(s)
Story 2
Foundation Block
Sewer Public Sewer
Water Public
Architectural Style Colonial
Level or Stories 2
Additional Building Above Grade, Below Grade
New Construction N
Schools
Middle Schools Phoenixville Area
High Schools Phoenixville Area
School District Phoenixville Area
Others
Pets Allowed Y
Senior Community No
Tax ID 27-05D-0033
Ownership Fee Simple
SqFt Source Assessor
Acceptable Financing Cash, Conventional, FHA, VA
Horse Property N
Listing Terms Cash, Conventional, FHA, VA
Financing Cash,Conventional,FHA,VA
Special Listing Condition Standard
Pets Description No Pet Restrictions
Read Less Info
Want to know what your home might be worth? Contact us for a FREE valuation!

Our team is ready to help you sell your home for the highest possible price ASAP

Bought with Susan E Shea • BHHS Fox & Roach Wayne-Devon

"My job is to find and attract mastery-based agents to the office, protect the culture, and make sure everyone is happy! "







