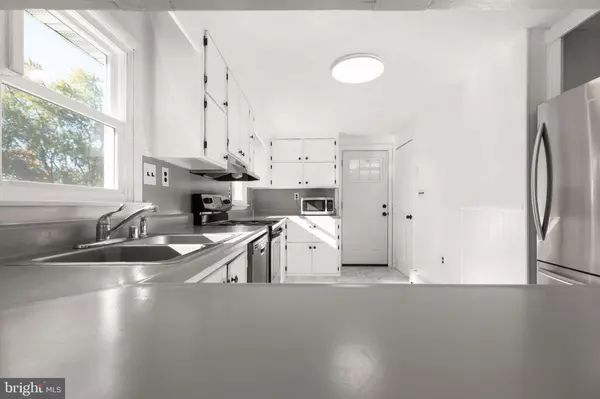$434,500
$439,900
1.2%For more information regarding the value of a property, please contact us for a free consultation.
3 Beds
3 Baths
2,048 SqFt
SOLD DATE : 11/17/2023
Key Details
Sold Price $434,500
Property Type Single Family Home
Sub Type Detached
Listing Status Sold
Purchase Type For Sale
Square Footage 2,048 sqft
Price per Sqft $212
Subdivision None Available
MLS Listing ID MDHR2026598
Sold Date 11/17/23
Style Ranch/Rambler
Bedrooms 3
Full Baths 2
Half Baths 1
HOA Y/N N
Abv Grd Liv Area 1,248
Originating Board BRIGHT
Year Built 1976
Annual Tax Amount $3,046
Tax Year 2022
Lot Size 6.960 Acres
Acres 6.96
Property Description
UPDATE: Seller has set a offer deadline for Monday (10/30/23) at 6 PM. Welcome Home to 4551 Shanklin Rd. This stunning rancher offers a perfect blend of spacious living, rural serenity, and modern comfort, all set on a sprawling 6.96-acre property. With 3 bedrooms, 2.5 bathrooms, a 2-car attached garage, and an additional 2-car detached garage, this property is an absolute gem.
As you approach the property, you'll be immediately captivated by its charming curb appeal and long driveway. Nestled on almost 7 acres of pristine land, the home is surrounded by lush greenery, offering a private and peaceful retreat from the daily hustle and bustle. The manicured landscaping and mature trees create a warm and inviting homestead.
Step inside to discover an updated modern farmhouse decor. The living room features a cozy woodstove and large windows that fill the space with natural light. It's the perfect spot for relaxation and gatherings with friends and family while overlooking the adjacent horse pasture.
The kitchen is a chef's delight, boasting modern stainless steel appliances, ample cabinet space, and a convenient breakfast bar. It opens to a dining area, creating an ideal setting for enjoying meals together.
The primary bedroom is a sanctuary, complete with an en-suite bathroom featuring stunning updates and a large walk in shower. Two more bedrooms provide comfortable accommodation for family members or guests, and an additional 1.5 bathrooms ensure convenience for everyone.
Car enthusiasts, hobbyists, or those in need of extra storage space will appreciate the two-car attached garage and the additional two-car detached garage. These spaces offer endless possibilities, from a workshop to storage for all your outdoor equipment.
With nearly 7 acres to explore, this property is a nature lover's paradise. Whether you enjoy gardening or just soaking in the tranquility of the countryside, you'll have plenty of room to do so. The back yard is an ideal place for outdoor entertaining and taking in the scenic views of your expansive property.
Located in White Hall, you'll relish the small-town charm, while being within reasonable proximity to I-83 with easy access PA or Baltimore County Shopping. . Enjoy the best of both worlds – a peaceful retreat with access to great schools, shops, and more just a short drive away.
This 3-bedroom, 2.5-bath rancher-style home on 6.96 acres is an opportunity to embrace a serene and spacious lifestyle. Don't miss your chance to make this beautiful property your forever home. Contact us today for a private tour and experience the tranquil beauty of White Hall living at its finest.
Location
State MD
County Harford
Zoning AG
Rooms
Other Rooms Living Room, Dining Room, Primary Bedroom, Bedroom 2, Bedroom 3, Kitchen, Family Room, Laundry, Storage Room, Workshop
Basement Outside Entrance, Sump Pump, Walkout Level, Windows, Workshop, Improved
Main Level Bedrooms 3
Interior
Interior Features Breakfast Area, Kitchen - Table Space, Dining Area, Entry Level Bedroom, Chair Railings, Wood Floors, Floor Plan - Open
Hot Water Oil
Heating Baseboard - Hot Water
Cooling Window Unit(s)
Flooring Hardwood, Luxury Vinyl Tile
Equipment Dishwasher, Dryer, Exhaust Fan, Microwave, Oven/Range - Electric, Refrigerator, Washer
Furnishings No
Fireplace N
Window Features Double Pane,Screens
Appliance Dishwasher, Dryer, Exhaust Fan, Microwave, Oven/Range - Electric, Refrigerator, Washer
Heat Source Oil
Laundry Basement
Exterior
Parking Features Garage Door Opener, Additional Storage Area
Garage Spaces 7.0
Utilities Available Cable TV Available
Water Access N
View Trees/Woods, Pasture
Roof Type Asphalt,Architectural Shingle
Accessibility None
Road Frontage Private
Attached Garage 2
Total Parking Spaces 7
Garage Y
Building
Lot Description Landscaping, No Thru Street, Private, Backs to Trees, Cleared, Partly Wooded, Rear Yard, SideYard(s)
Story 2
Foundation Block
Sewer Septic Exists
Water Well
Architectural Style Ranch/Rambler
Level or Stories 2
Additional Building Above Grade, Below Grade
New Construction N
Schools
Middle Schools North Harford
High Schools North Harford
School District Harford County Public Schools
Others
Senior Community No
Tax ID 1304018001
Ownership Fee Simple
SqFt Source Assessor
Acceptable Financing Cash, Conventional, FHA, VA
Listing Terms Cash, Conventional, FHA, VA
Financing Cash,Conventional,FHA,VA
Special Listing Condition Standard
Read Less Info
Want to know what your home might be worth? Contact us for a FREE valuation!

Our team is ready to help you sell your home for the highest possible price ASAP

Bought with Rodolfo Magnaye Jr. • EXP Realty, LLC
"My job is to find and attract mastery-based agents to the office, protect the culture, and make sure everyone is happy! "







