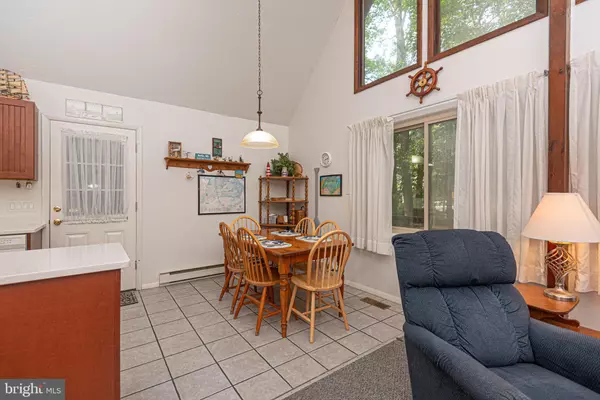$310,000
$319,900
3.1%For more information regarding the value of a property, please contact us for a free consultation.
3 Beds
2 Baths
1,296 SqFt
SOLD DATE : 11/16/2023
Key Details
Sold Price $310,000
Property Type Single Family Home
Sub Type Detached
Listing Status Sold
Purchase Type For Sale
Square Footage 1,296 sqft
Price per Sqft $239
Subdivision Ocean Pines - Bramblewood
MLS Listing ID MDWO2016350
Sold Date 11/16/23
Style A-Frame
Bedrooms 3
Full Baths 2
HOA Fees $73/ann
HOA Y/N Y
Abv Grd Liv Area 1,296
Originating Board BRIGHT
Year Built 1978
Annual Tax Amount $1,740
Tax Year 2022
Lot Size 9,750 Sqft
Acres 0.22
Lot Dimensions 0.00 x 0.00
Property Description
Welcome to this beautiful, well cared for, two owner beach home in Ocean Pines Maryland! As soon as you step through the front door, you and your guests will be greeted by the sheer beauty of this home, highlighted by the inviting living room fireplace. This amazing 3 Bedrooms and 2 bathroom home has a nice open floor plan, with a spacious updated kitchen and loft view that is just exquisite. Four season room, with outside built in grill and concrete patio. You will be hard-pressed to discover a backyard that offers more tranquility and seclusion. The laundry area is thoughtfully situated in a central location, ensuring effortless accessibility. Whether you are looking for a family home or an investment property, this fully furnished gem is ready for your enjoyment. Storage is a breeze with the backyard shed resting on a sturdy concrete slab. Ample parking in the spacious driveway. Schedule a view of this home today!
Location
State MD
County Worcester
Area Worcester Ocean Pines
Zoning R-2
Rooms
Other Rooms 2nd Stry Fam Rm
Main Level Bedrooms 2
Interior
Interior Features Floor Plan - Open, Kitchen - Island
Hot Water 60+ Gallon Tank
Heating Heat Pump - Electric BackUp
Cooling Central A/C
Fireplaces Number 1
Fireplaces Type Stone, Brick
Equipment Dishwasher, Dryer - Electric, Oven/Range - Electric, Refrigerator, Washer, Water Heater
Fireplace Y
Appliance Dishwasher, Dryer - Electric, Oven/Range - Electric, Refrigerator, Washer, Water Heater
Heat Source Electric
Laundry Main Floor
Exterior
Exterior Feature Wrap Around
Utilities Available Electric Available, Phone Available, Sewer Available, Water Available, Cable TV
Amenities Available Beach, Beach Club, Bar/Lounge, Club House, Common Grounds, Dining Rooms, Golf Club, Golf Course, Golf Course Membership Available, Jog/Walk Path, Picnic Area, Pier/Dock, Pool - Indoor, Pool - Outdoor, Pool Mem Avail, Tennis Courts, Tot Lots/Playground
Waterfront N
Water Access N
Roof Type Shingle
Accessibility None
Porch Wrap Around
Parking Type Driveway
Garage N
Building
Story 2
Foundation Block
Sewer Public Sewer
Water Public
Architectural Style A-Frame
Level or Stories 2
Additional Building Above Grade, Below Grade
Structure Type Cathedral Ceilings,Dry Wall,Paneled Walls
New Construction N
Schools
Elementary Schools Buckingham
Middle Schools Stephen Decatur
High Schools Stephen Decatur
School District Worcester County Public Schools
Others
Pets Allowed Y
Senior Community No
Tax ID 2403072053
Ownership Fee Simple
SqFt Source Assessor
Acceptable Financing Cash, Conventional, USDA, VA
Listing Terms Cash, Conventional, USDA, VA
Financing Cash,Conventional,USDA,VA
Special Listing Condition Standard
Pets Description Dogs OK, Cats OK
Read Less Info
Want to know what your home might be worth? Contact us for a FREE valuation!

Our team is ready to help you sell your home for the highest possible price ASAP

Bought with Joseph R Martenson • Keller Williams Realty Delmarva

"My job is to find and attract mastery-based agents to the office, protect the culture, and make sure everyone is happy! "







