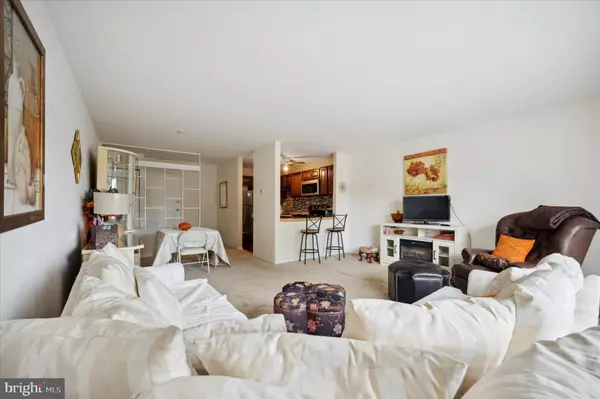$149,000
$149,900
0.6%For more information regarding the value of a property, please contact us for a free consultation.
2 Beds
2 Baths
1,026 SqFt
SOLD DATE : 11/16/2023
Key Details
Sold Price $149,000
Property Type Condo
Sub Type Condo/Co-op
Listing Status Sold
Purchase Type For Sale
Square Footage 1,026 sqft
Price per Sqft $145
Subdivision Chelbourne Plaza
MLS Listing ID PAMC2086042
Sold Date 11/16/23
Style Straight Thru
Bedrooms 2
Full Baths 2
Condo Fees $493/mo
HOA Y/N N
Abv Grd Liv Area 1,026
Originating Board BRIGHT
Year Built 1965
Annual Tax Amount $4,651
Tax Year 2022
Lot Dimensions 0.00 x 0.00
Property Description
This spacious two-bedroom, two-bathroom condo is move-in ready, offering a comfortable and inviting atmosphere. Located in Chelbourne Plaze condominium with elevator access to the third floor where this unit is located, you're going to love the on-site amenities as well as the convenience of all the area has to offer! Neutral tones throughout that create a soothing backdrop and making it easy to add your personal touch. Step out onto your private patio through sliding doors off the living room and enjoy a breath of fresh air. The updated kitchen is a functional delight with plenty of cabinet and counter space, tiled backsplash, newer appliances and a convenient breakfast bar - perfect for daily meal prep or for entertaining friends. The master bedroom is a generous size and features an extra-large walk-in closet and a private full bath. For those sunny summer days, take a dip in the on-site swimming pool, providing a delightful escape just steps from your front door. This condo is not only a comfortable retreat but also incredibly convenient. It's just a stone's throw away from public transportation, parks, local shopping, restaurants, and Jean's hospital, ensuring that everything you need is easily accessible. Come visit 46 Township Line Unit 310 and find your way home!
Location
State PA
County Montgomery
Area Cheltenham Twp (10631)
Zoning M3
Rooms
Other Rooms Living Room, Dining Room, Primary Bedroom, Bedroom 2, Kitchen
Main Level Bedrooms 2
Interior
Interior Features Ceiling Fan(s), Cedar Closet(s), Dining Area
Hot Water Electric
Heating Heat Pump - Electric BackUp
Cooling Central A/C
Flooring Tile/Brick, Carpet
Equipment Built-In Microwave, Built-In Range, Dishwasher, Disposal, Oven/Range - Electric, Refrigerator
Fireplace N
Window Features Double Pane,Vinyl Clad
Appliance Built-In Microwave, Built-In Range, Dishwasher, Disposal, Oven/Range - Electric, Refrigerator
Heat Source Electric
Laundry Common, Shared
Exterior
Utilities Available Cable TV
Amenities Available Pool - Outdoor
Water Access N
Accessibility Elevator
Garage N
Building
Story 1
Unit Features Garden 1 - 4 Floors
Sewer Public Sewer
Water Public
Architectural Style Straight Thru
Level or Stories 1
Additional Building Above Grade, Below Grade
New Construction N
Schools
School District Cheltenham
Others
Pets Allowed N
HOA Fee Include Common Area Maintenance,Pool(s),Ext Bldg Maint,Lawn Maintenance,Trash,Snow Removal,Water,Sewer
Senior Community No
Tax ID 31-00-26564-603
Ownership Condominium
Security Features Main Entrance Lock
Acceptable Financing Cash, Conventional, FHA, VA
Listing Terms Cash, Conventional, FHA, VA
Financing Cash,Conventional,FHA,VA
Special Listing Condition Probate Listing
Read Less Info
Want to know what your home might be worth? Contact us for a FREE valuation!

Our team is ready to help you sell your home for the highest possible price ASAP

Bought with Hila Kubi Assulin • White Acre Realty

"My job is to find and attract mastery-based agents to the office, protect the culture, and make sure everyone is happy! "







